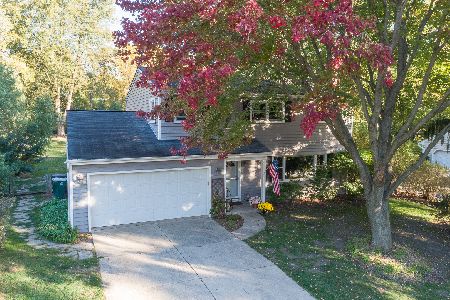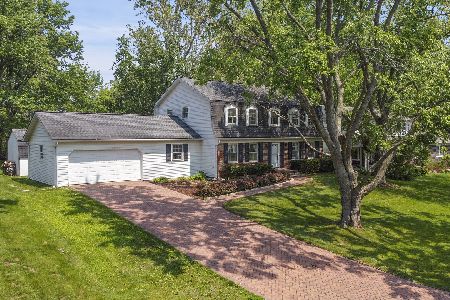2122 Stonebridge Court, Wheaton, Illinois 60189
$1,750,000
|
Sold
|
|
| Status: | Closed |
| Sqft: | 5,817 |
| Cost/Sqft: | $284 |
| Beds: | 5 |
| Baths: | 6 |
| Year Built: | 2006 |
| Property Taxes: | $27,981 |
| Days On Market: | 249 |
| Lot Size: | 0,40 |
Description
Tucked at the end of a quiet cul-de-sac and framed by mature trees and manicured landscaping, this custom home by Broederhoft Builders offers a rare blend of sophistication, warmth, and thoughtful design. From the moment you step inside, you're greeted by rich architectural details-crown molding, custom millwork, white oak flooring, and natural stone accents-that speak to the home's enduring quality. The expansive floor plan is ideal for both relaxed living and refined entertaining, anchored by a chef's kitchen featuring custom maple cabinetry, high-end appliances including a Viking 6-burner range, two dishwashers, and a spacious built-in dining nook with bay window seating. French doors with beveled glass separate the formal living and dining rooms, while a screened porch with a wood-burning fireplace extends the living space and connects seamlessly to both kitchen and dining areas-perfect for year-round gatherings. The home includes five bedrooms and four full plus two half bathrooms, along with a second-floor laundry and a sunlit executive office with custom built-ins, fireplace, and private stair access to the three-car garage. A finished third level provides flexibility for a fifth bedroom or playroom. The fully finished lower level is complete with a second kitchen, home theater, and additional flexible living space-ideal for extended family, entertaining, or quiet retreat.
Property Specifics
| Single Family | |
| — | |
| — | |
| 2006 | |
| — | |
| — | |
| No | |
| 0.4 |
| — | |
| — | |
| 250 / Annual | |
| — | |
| — | |
| — | |
| 12373439 | |
| 0530200039 |
Nearby Schools
| NAME: | DISTRICT: | DISTANCE: | |
|---|---|---|---|
|
Grade School
Wiesbrook Elementary School |
200 | — | |
|
Middle School
Hubble Middle School |
200 | Not in DB | |
|
High School
Wheaton Warrenville South H S |
200 | Not in DB | |
Property History
| DATE: | EVENT: | PRICE: | SOURCE: |
|---|---|---|---|
| 30 Jun, 2016 | Sold | $1,085,000 | MRED MLS |
| 4 Mar, 2016 | Under contract | $1,239,900 | MRED MLS |
| 14 Jan, 2016 | Listed for sale | $1,239,900 | MRED MLS |
| 18 Jul, 2025 | Sold | $1,750,000 | MRED MLS |
| 1 Jun, 2025 | Under contract | $1,650,000 | MRED MLS |
| 29 May, 2025 | Listed for sale | $1,650,000 | MRED MLS |
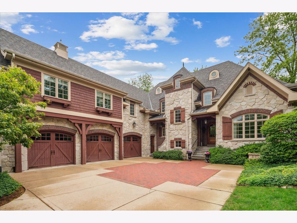
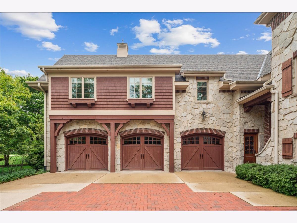
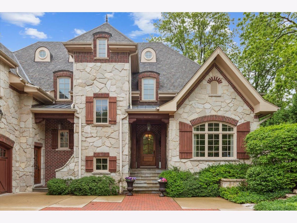
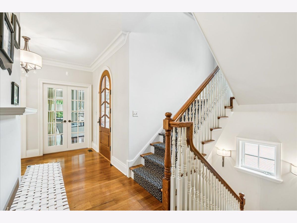
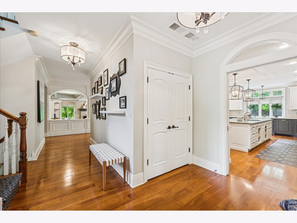
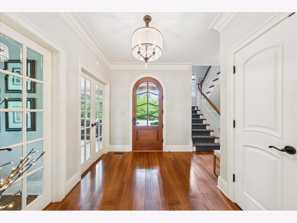
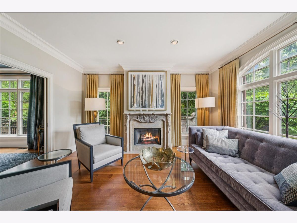
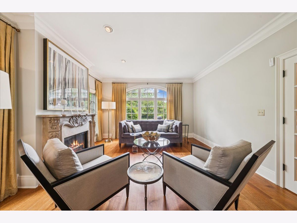
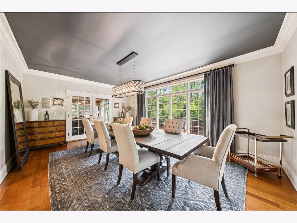
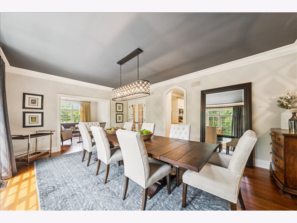
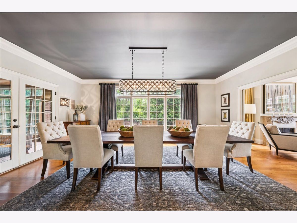
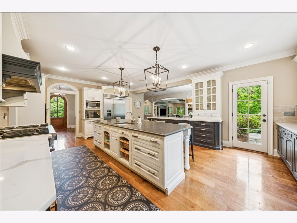
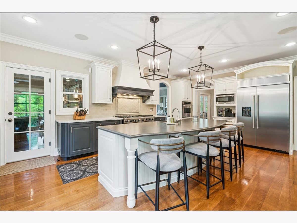
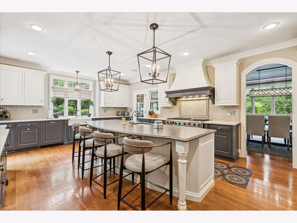
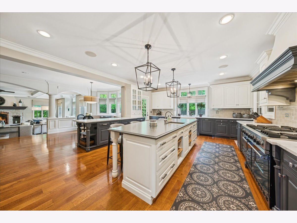
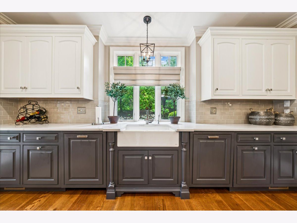
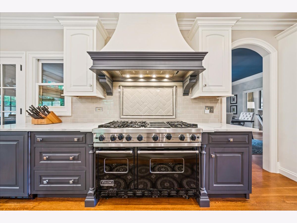
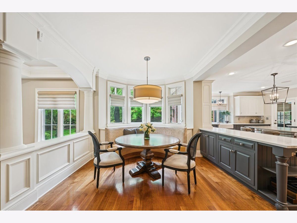
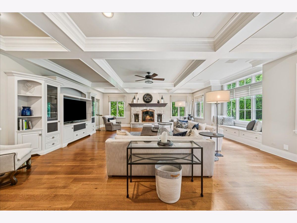
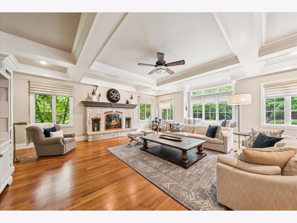
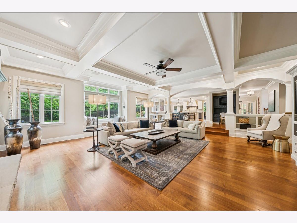
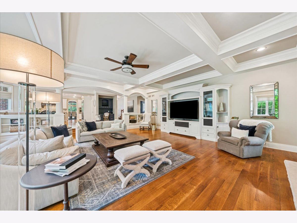
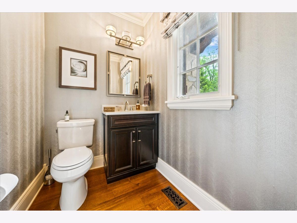
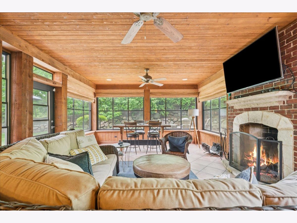
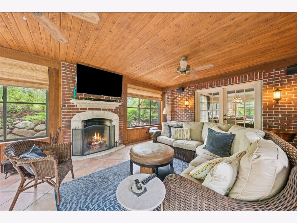
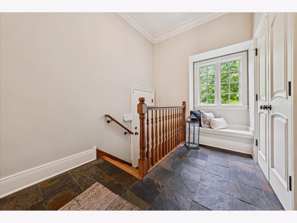
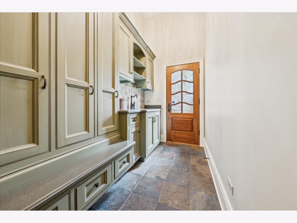
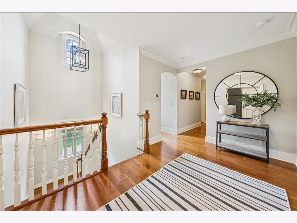
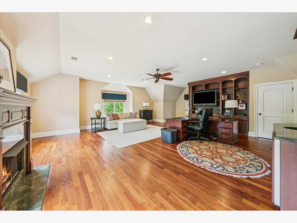
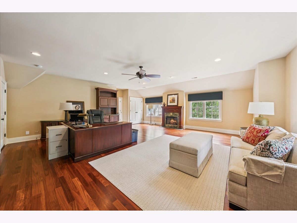
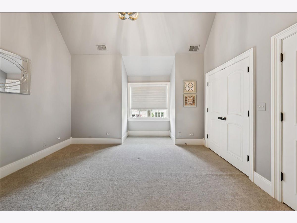
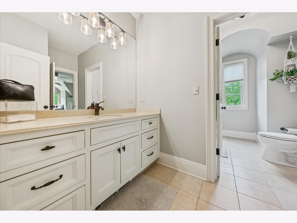
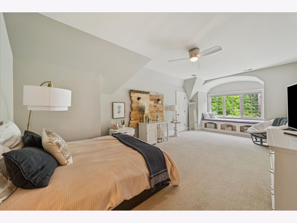
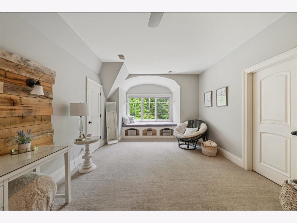
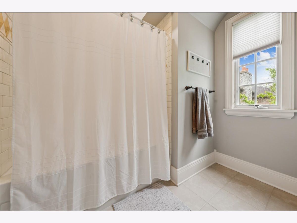
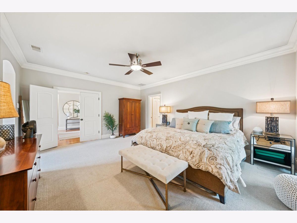
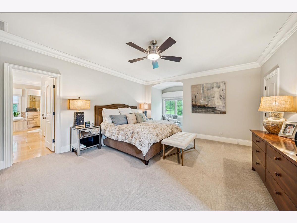
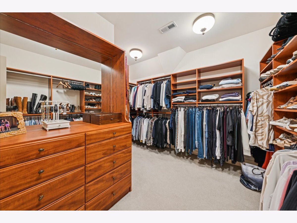
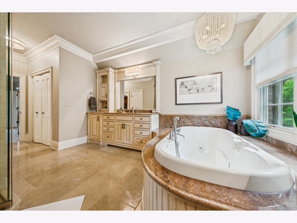
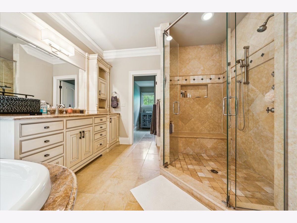
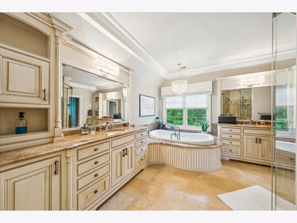
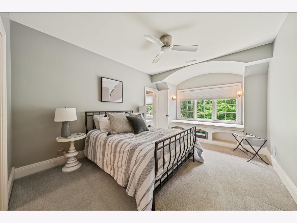
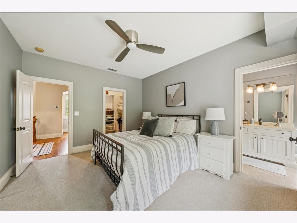
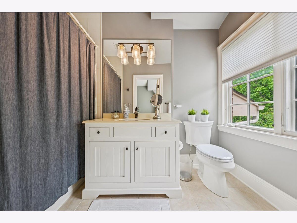
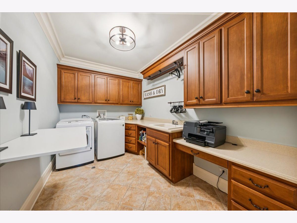
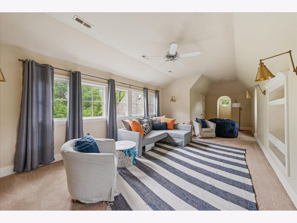
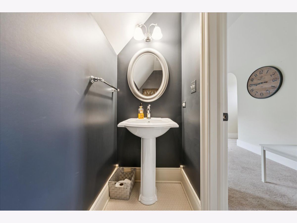
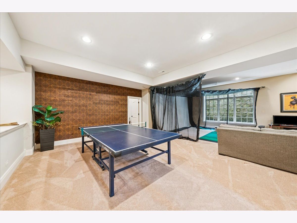
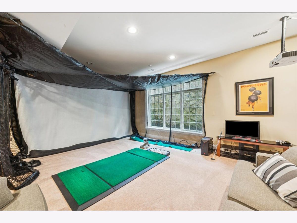
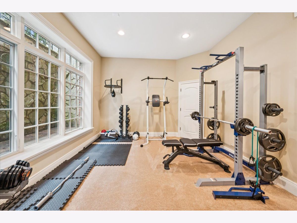
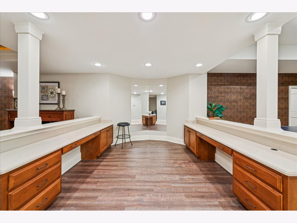
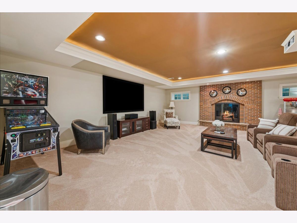
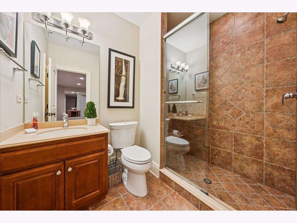
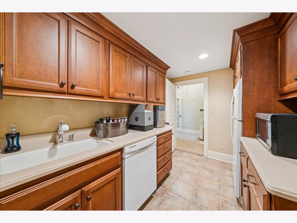
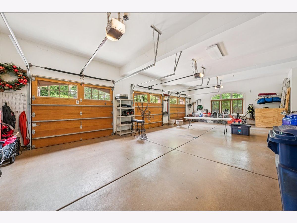
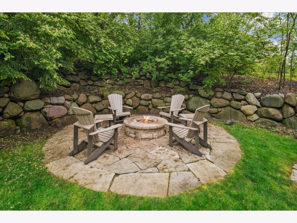
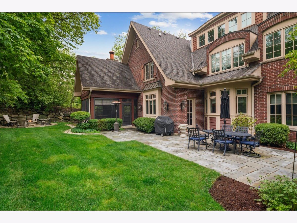
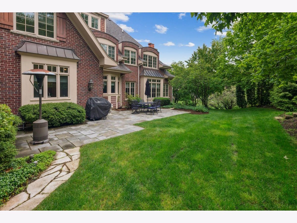
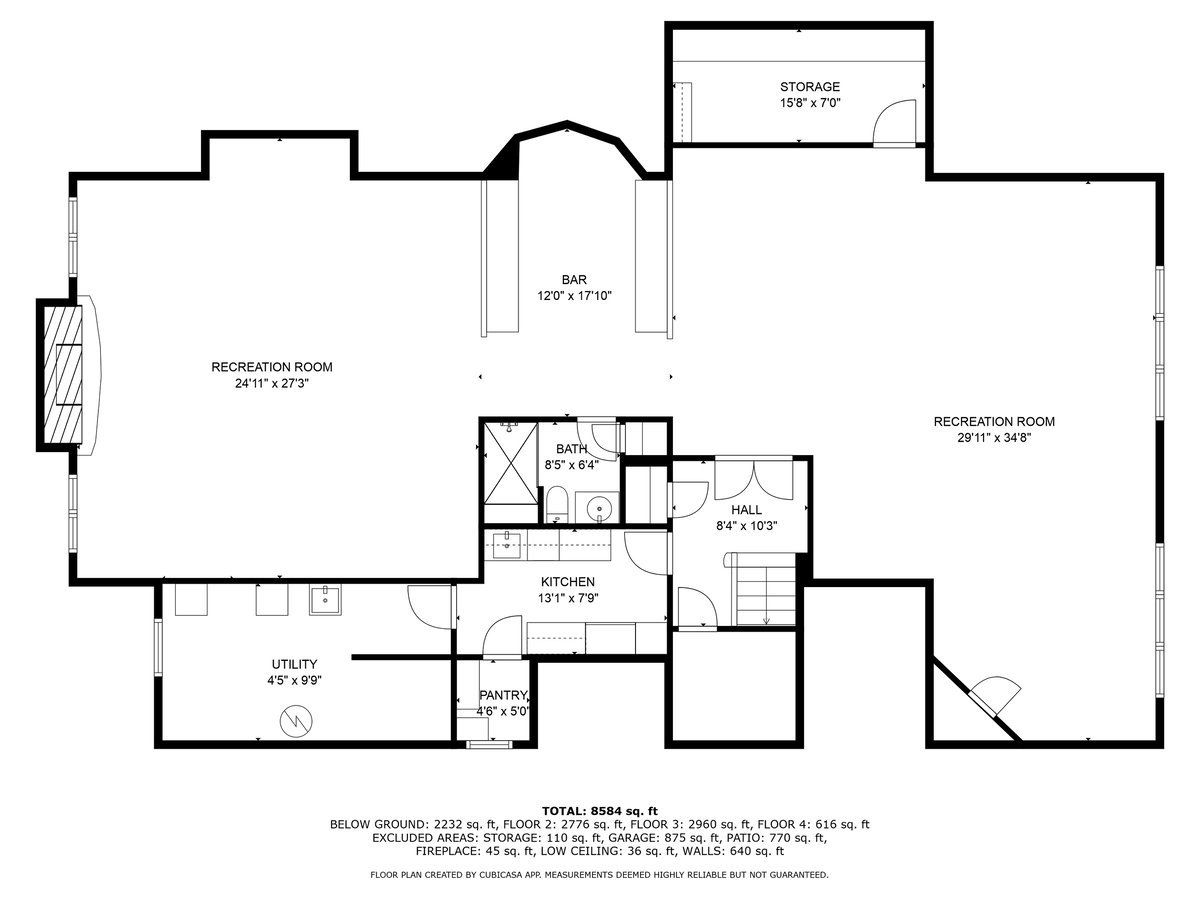
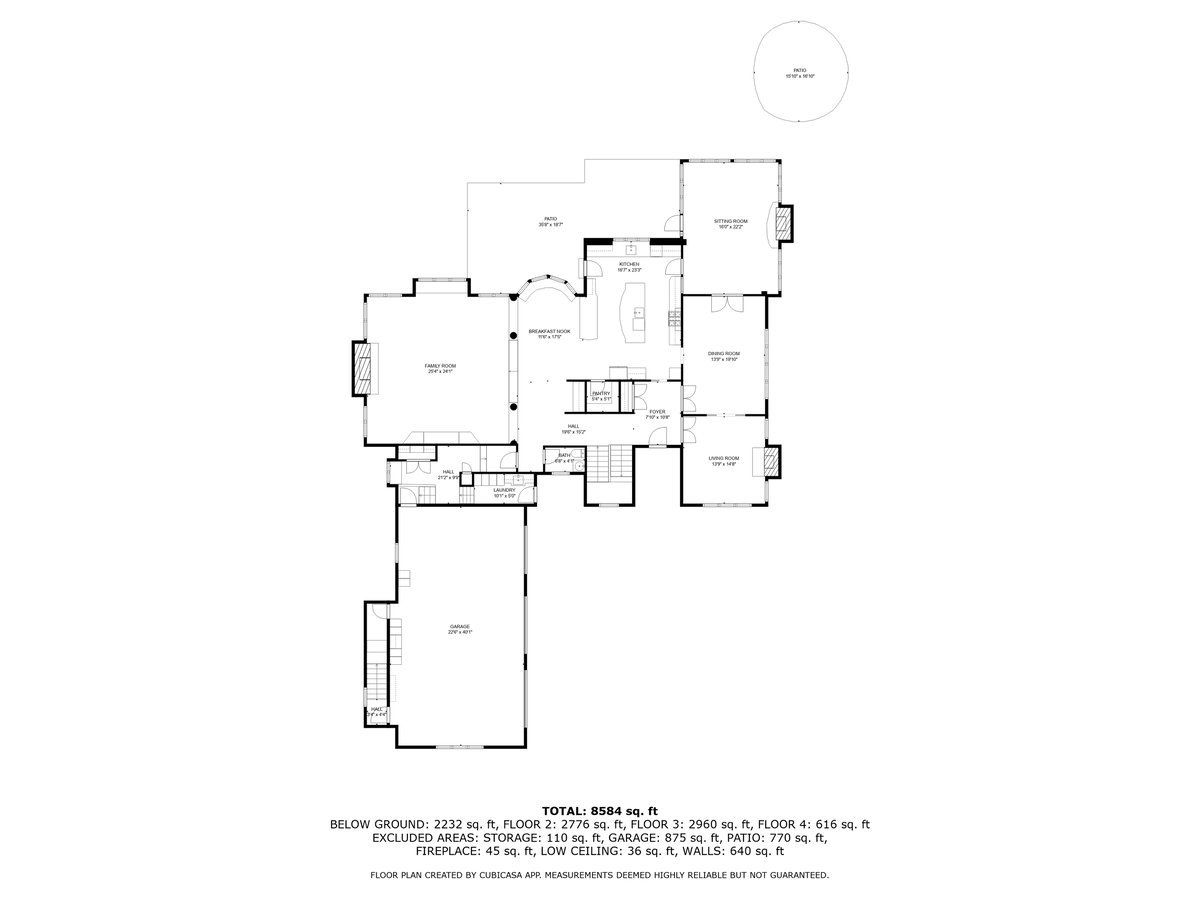
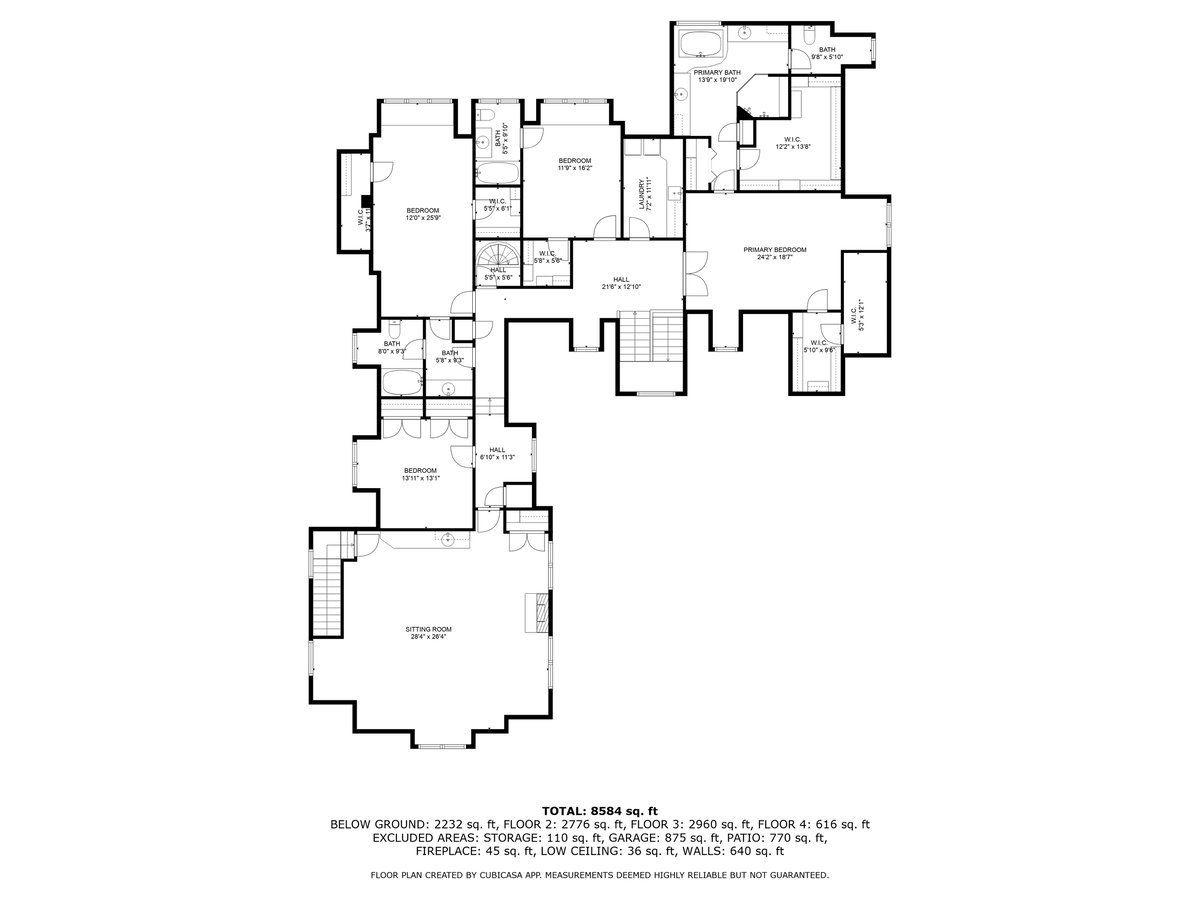
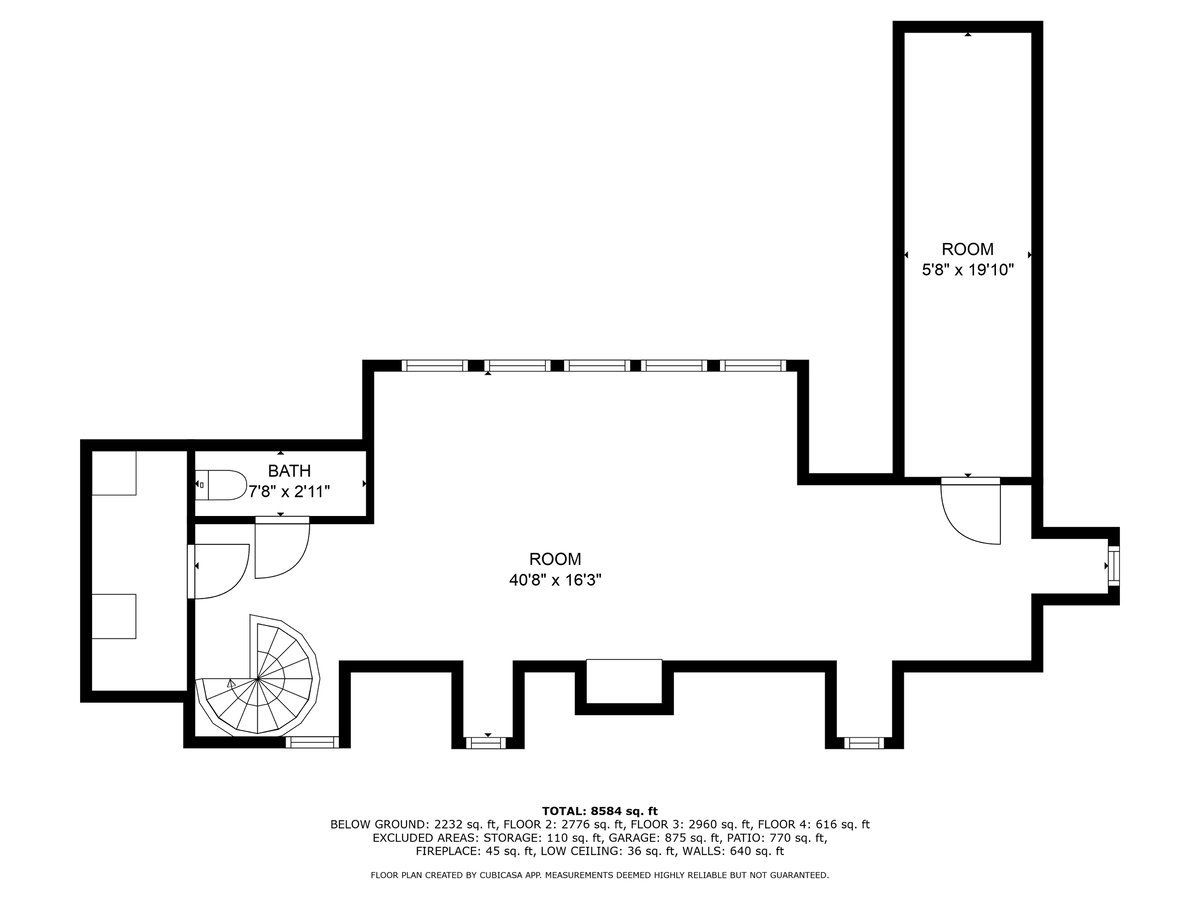
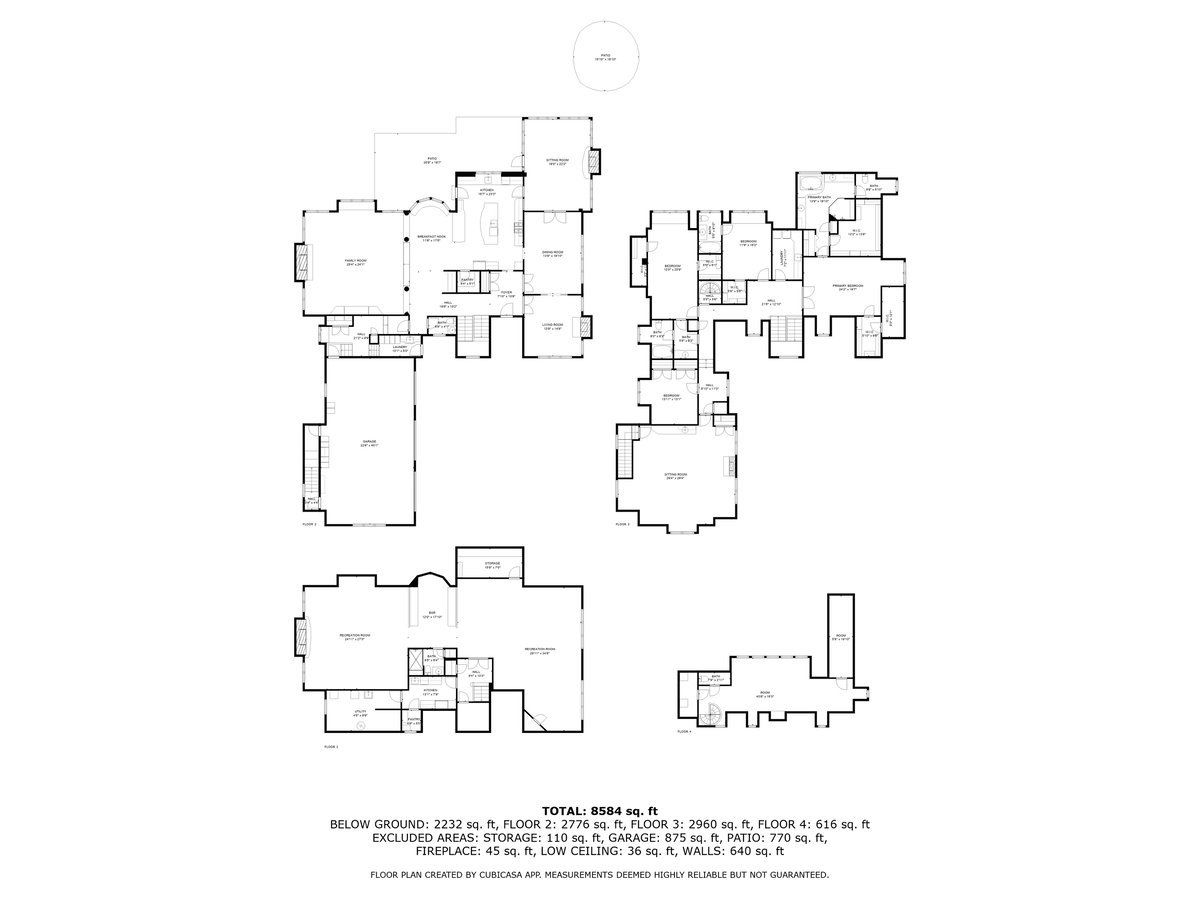
Room Specifics
Total Bedrooms: 5
Bedrooms Above Ground: 5
Bedrooms Below Ground: 0
Dimensions: —
Floor Type: —
Dimensions: —
Floor Type: —
Dimensions: —
Floor Type: —
Dimensions: —
Floor Type: —
Full Bathrooms: 6
Bathroom Amenities: —
Bathroom in Basement: 1
Rooms: —
Basement Description: —
Other Specifics
| 3 | |
| — | |
| — | |
| — | |
| — | |
| 106X167 | |
| — | |
| — | |
| — | |
| — | |
| Not in DB | |
| — | |
| — | |
| — | |
| — |
Tax History
| Year | Property Taxes |
|---|---|
| 2016 | $26,541 |
| 2025 | $27,981 |
Contact Agent
Nearby Similar Homes
Nearby Sold Comparables
Contact Agent
Listing Provided By
Compass






