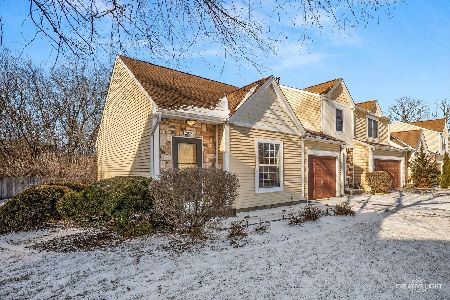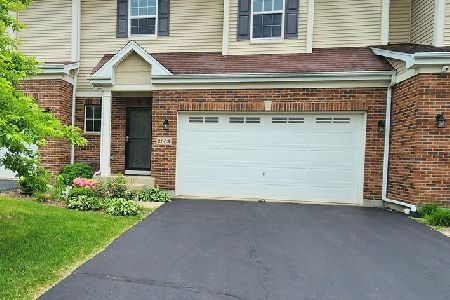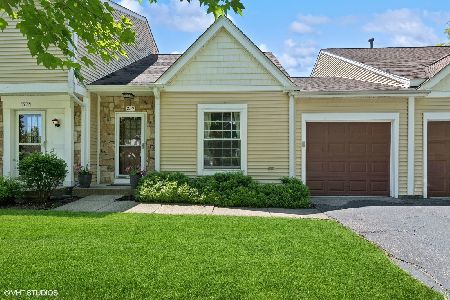2122 Teton Parkway, Algonquin, Illinois 60102
$173,000
|
Sold
|
|
| Status: | Closed |
| Sqft: | 1,324 |
| Cost/Sqft: | $131 |
| Beds: | 3 |
| Baths: | 2 |
| Year Built: | 1988 |
| Property Taxes: | $3,300 |
| Days On Market: | 2340 |
| Lot Size: | 0,00 |
Description
Beautiful + very updated 2 story, 3 bedrooms 1.1 Bath townhouse in Copper Oaks subdivision, featuring a Full Finished Basement + Large wooded deck + 1 car garage and space for 2-3 cars in the driveway. Lots of upgrades including newer windows, furnace, air conditioner, garage door opener, and wood blinds throughout. Wonderful high-end hardwood and wood laminate floors. Wood burning fireplace in the family room with gas start + gas logs, not to mention awesome built-in bookshelves and lots of character. Kitchen w/white cabinets with pull out drawers, table and breakfast bar space overlooking a pretty yard. Huge dining room / can be living room combo with bay windows. Really nice floor plan. Min to shopping, downtown Algonquin, Metra, and I90. No rentals allowed. Complex recently replaced siding & roof - No specials. Move in ready! FHA is OK!
Property Specifics
| Condos/Townhomes | |
| 2 | |
| — | |
| 1988 | |
| Full | |
| — | |
| No | |
| — |
| Mc Henry | |
| Copper Oaks | |
| 220 / Monthly | |
| Parking,Insurance,Exterior Maintenance,Lawn Care | |
| Public | |
| Public Sewer | |
| 10502355 | |
| 1935476011 |
Nearby Schools
| NAME: | DISTRICT: | DISTANCE: | |
|---|---|---|---|
|
Grade School
Algonquin Lakes Elementary Schoo |
300 | — | |
|
Middle School
Algonquin Middle School |
300 | Not in DB | |
|
High School
Dundee-crown High School |
300 | Not in DB | |
Property History
| DATE: | EVENT: | PRICE: | SOURCE: |
|---|---|---|---|
| 1 Mar, 2016 | Sold | $138,000 | MRED MLS |
| 1 Jan, 2016 | Under contract | $140,000 | MRED MLS |
| 25 Nov, 2015 | Listed for sale | $140,000 | MRED MLS |
| 7 Oct, 2019 | Sold | $173,000 | MRED MLS |
| 7 Sep, 2019 | Under contract | $173,000 | MRED MLS |
| 30 Aug, 2019 | Listed for sale | $173,000 | MRED MLS |
Room Specifics
Total Bedrooms: 3
Bedrooms Above Ground: 3
Bedrooms Below Ground: 0
Dimensions: —
Floor Type: Wood Laminate
Dimensions: —
Floor Type: Wood Laminate
Full Bathrooms: 2
Bathroom Amenities: —
Bathroom in Basement: 0
Rooms: Recreation Room,Foyer,Storage
Basement Description: Finished
Other Specifics
| 1 | |
| Concrete Perimeter | |
| Asphalt | |
| Deck, Storms/Screens, Cable Access | |
| Common Grounds,Landscaped,Mature Trees | |
| COMMON | |
| — | |
| None | |
| Hardwood Floors, Wood Laminate Floors, Laundry Hook-Up in Unit, Storage, Built-in Features | |
| Range, Microwave, Dishwasher, Refrigerator, Washer, Dryer, Disposal | |
| Not in DB | |
| — | |
| — | |
| Park | |
| Wood Burning, Gas Log, Gas Starter |
Tax History
| Year | Property Taxes |
|---|---|
| 2016 | $3,778 |
| 2019 | $3,300 |
Contact Agent
Nearby Similar Homes
Nearby Sold Comparables
Contact Agent
Listing Provided By
Four Daughters Real Estate






