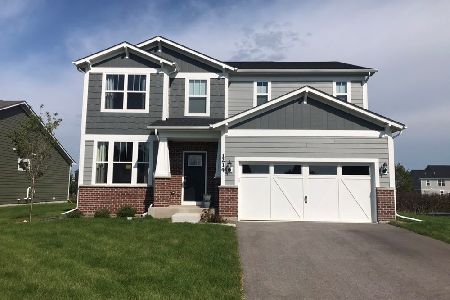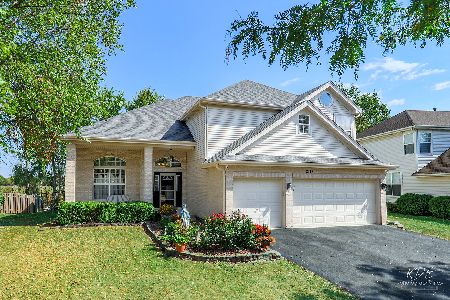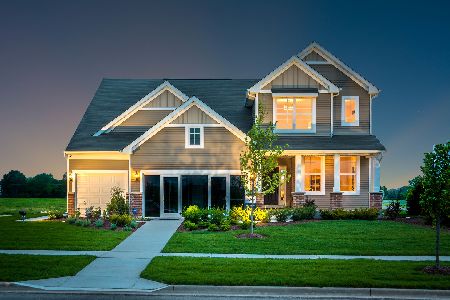2122 Whitethorn Drive, Aurora, Illinois 60503
$275,000
|
Sold
|
|
| Status: | Closed |
| Sqft: | 2,534 |
| Cost/Sqft: | $112 |
| Beds: | 5 |
| Baths: | 3 |
| Year Built: | 2001 |
| Property Taxes: | $9,980 |
| Days On Market: | 3651 |
| Lot Size: | 0,13 |
Description
BEAUTIFULLY UPDATED HOME~ MOVE IN READY! Brick front home in a great location with an open view in back. Nice floor plan~ good natural light. Inviting fam rm with fireplace. 1st floor bedroom or den with adjacent full bath! Updates include carpet, refinished hardwood floors (rich darker stain), crown moldings, white trim, ALL BATHS renovated. Model like kitchen w/ Stainless, Corian, backsplash, 2nd floor has 4 roomy bedrooms. Master bath is gorgeous~ marble tile, jacuzzi tub, separate shower, granite top sink. Custom plantation shutters in 1 br. Bsmt is part .finished with painted walls, carpet & pad - great as a play area. Concrete patio with fire pit- great views. Close to park & ride, Oswego schools. Wonderful home!
Property Specifics
| Single Family | |
| — | |
| — | |
| 2001 | |
| Full | |
| — | |
| No | |
| 0.13 |
| Will | |
| — | |
| 0 / Not Applicable | |
| None | |
| Lake Michigan | |
| Public Sewer | |
| 09103879 | |
| 0701053020030000 |
Nearby Schools
| NAME: | DISTRICT: | DISTANCE: | |
|---|---|---|---|
|
Grade School
Homestead Elementary School |
308 | — | |
|
Middle School
Murphy Junior High School |
308 | Not in DB | |
|
High School
Oswego East High School |
308 | Not in DB | |
Property History
| DATE: | EVENT: | PRICE: | SOURCE: |
|---|---|---|---|
| 1 Mar, 2016 | Sold | $275,000 | MRED MLS |
| 31 Dec, 2015 | Under contract | $284,900 | MRED MLS |
| 18 Dec, 2015 | Listed for sale | $284,900 | MRED MLS |
| 30 Aug, 2018 | Sold | $307,000 | MRED MLS |
| 11 Jul, 2018 | Under contract | $315,000 | MRED MLS |
| 5 Jul, 2018 | Listed for sale | $315,000 | MRED MLS |
Room Specifics
Total Bedrooms: 5
Bedrooms Above Ground: 5
Bedrooms Below Ground: 0
Dimensions: —
Floor Type: Carpet
Dimensions: —
Floor Type: Carpet
Dimensions: —
Floor Type: Carpet
Dimensions: —
Floor Type: —
Full Bathrooms: 3
Bathroom Amenities: Whirlpool,Separate Shower
Bathroom in Basement: 0
Rooms: Bedroom 5,Eating Area,Foyer,Recreation Room
Basement Description: Partially Finished
Other Specifics
| 2 | |
| — | |
| Asphalt | |
| Patio | |
| Cul-De-Sac,Wetlands adjacent | |
| 48X120X99X119 | |
| — | |
| Full | |
| Skylight(s), Hardwood Floors, First Floor Bedroom, First Floor Laundry, First Floor Full Bath | |
| Range, Microwave, Dishwasher, Refrigerator, Washer, Dryer, Disposal, Stainless Steel Appliance(s) | |
| Not in DB | |
| Sidewalks, Street Lights, Street Paved | |
| — | |
| — | |
| Attached Fireplace Doors/Screen, Gas Log, Gas Starter |
Tax History
| Year | Property Taxes |
|---|---|
| 2016 | $9,980 |
| 2018 | $10,453 |
Contact Agent
Nearby Similar Homes
Nearby Sold Comparables
Contact Agent
Listing Provided By
Coldwell Banker Residential











