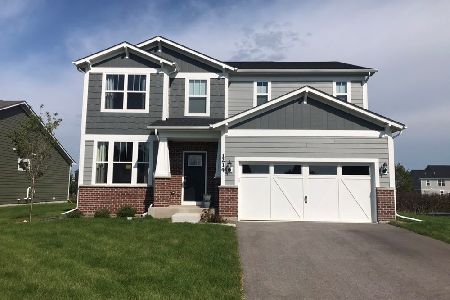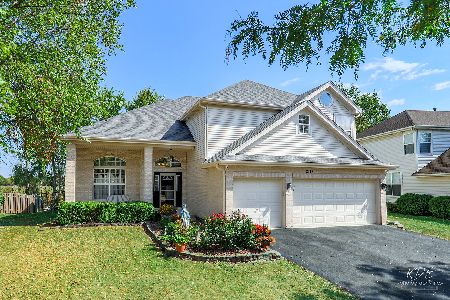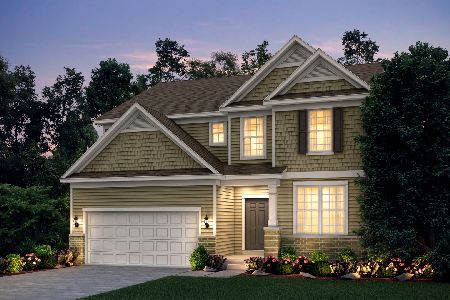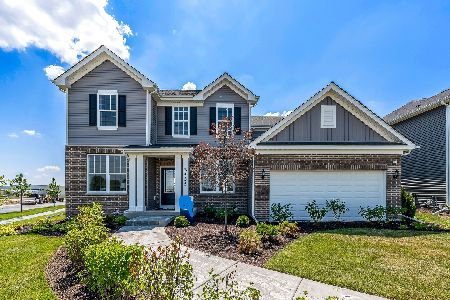2142 Whitethorn Drive, Aurora, Illinois 60503
$319,900
|
Sold
|
|
| Status: | Closed |
| Sqft: | 2,860 |
| Cost/Sqft: | $112 |
| Beds: | 5 |
| Baths: | 3 |
| Year Built: | 2002 |
| Property Taxes: | $9,657 |
| Days On Market: | 2903 |
| Lot Size: | 0,18 |
Description
This Home Won't Disappoint! Enjoy The Finer Details In Life! Beautifully Landscaped W/ Great Curb Appeal. Brand New Roof/Siding/Garage Drs! Elegant New Frnt/Bck Entry Dr W/Built In Screen. Vaulted Grand Entrance Foyer Leads To Open Dramatic 2 Story Living/Dining Area Fit To Entertain. Fully Updated Kitchen Includes Hardwood Flrs, High End Granite/Travertine Backsplash/SS Appliances. Eat In Kitchen W/ Bay Windows. Cozy Family Rm W/ Fire Place. 1st Flr Office/Den Or 5th Bedrm W/ Closet. Master Suite Boasts Dental Crown Moldings, Sitting Area. Soaking Tub/Sep Shower/Double Sinks. Finished Basement Provides Added Space Including Wine Storage/Bar And Large Rec Room. Lots Of Great Storage. Private Fenced In Backyard Is Truly An Oasis! Here You Can Find One Of A Kind Landscaping, Sprinkler System, Fantastic Multilevel Deck, Brick Patio, Hot Tub Including Built In TV! 3 Car Garage For The Toys. New Hot Water Tank. Freshly Painted. Fixtures Updated Throughout. Quiet Culdesac. What A Great Home!
Property Specifics
| Single Family | |
| — | |
| — | |
| 2002 | |
| Partial | |
| — | |
| No | |
| 0.18 |
| Will | |
| — | |
| 0 / Not Applicable | |
| None | |
| Public | |
| Public Sewer | |
| 09817203 | |
| 0701053020050000 |
Nearby Schools
| NAME: | DISTRICT: | DISTANCE: | |
|---|---|---|---|
|
Grade School
Homestead Elementary School |
308 | — | |
|
Middle School
Bednarcik Junior High School |
308 | Not in DB | |
|
High School
Oswego East High School |
308 | Not in DB | |
Property History
| DATE: | EVENT: | PRICE: | SOURCE: |
|---|---|---|---|
| 27 Feb, 2018 | Sold | $319,900 | MRED MLS |
| 8 Jan, 2018 | Under contract | $319,900 | MRED MLS |
| 4 Jan, 2018 | Listed for sale | $319,900 | MRED MLS |
Room Specifics
Total Bedrooms: 5
Bedrooms Above Ground: 5
Bedrooms Below Ground: 0
Dimensions: —
Floor Type: Carpet
Dimensions: —
Floor Type: —
Dimensions: —
Floor Type: Carpet
Dimensions: —
Floor Type: —
Full Bathrooms: 3
Bathroom Amenities: Separate Shower,Double Sink,Soaking Tub
Bathroom in Basement: 0
Rooms: Bedroom 5,Eating Area,Recreation Room
Basement Description: Partially Finished
Other Specifics
| 3 | |
| — | |
| Asphalt | |
| Deck, Patio, Hot Tub, Brick Paver Patio | |
| Fenced Yard,Nature Preserve Adjacent,Landscaped | |
| 124X64X124X64 | |
| — | |
| Full | |
| Vaulted/Cathedral Ceilings, Skylight(s), Hot Tub, Hardwood Floors, First Floor Bedroom | |
| Range, Microwave, Dishwasher, Refrigerator, Washer, Dryer, Disposal, Stainless Steel Appliance(s), Wine Refrigerator | |
| Not in DB | |
| Park, Curbs, Sidewalks, Street Lights, Street Paved | |
| — | |
| — | |
| Gas Log |
Tax History
| Year | Property Taxes |
|---|---|
| 2018 | $9,657 |
Contact Agent
Nearby Similar Homes
Nearby Sold Comparables
Contact Agent
Listing Provided By
RE/MAX Professionals Select












