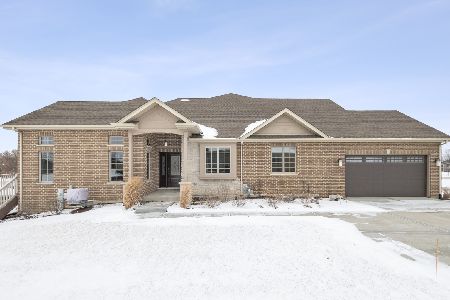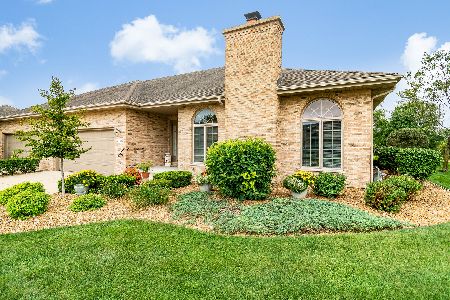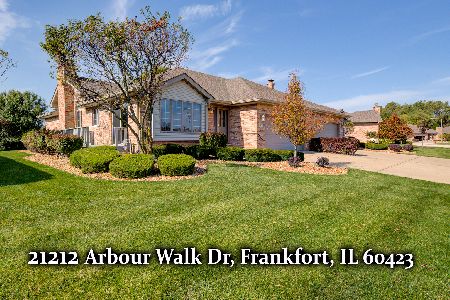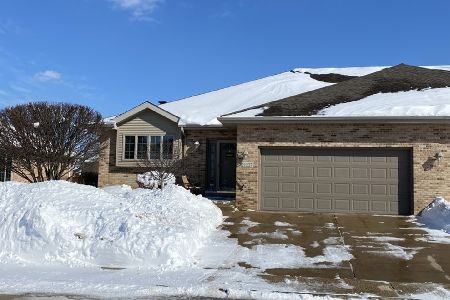21222 Arbour Walk Drive, Frankfort, Illinois 60423
$445,000
|
Sold
|
|
| Status: | Closed |
| Sqft: | 2,265 |
| Cost/Sqft: | $183 |
| Beds: | 2 |
| Baths: | 2 |
| Year Built: | 2000 |
| Property Taxes: | $8,458 |
| Days On Market: | 1380 |
| Lot Size: | 0,00 |
Description
Welcome to this beautiful brick, end unit townhome in Pheasant Run Estates! This is an amazing lot that backs up to beautiful mature trees, giving you a peaceful, enjoyable outdoor oasis! This townhome is immaculate! When you enter the home you notice the open concept. The living room features a tray ceiling with a beautiful brick fireplace. The spacious kitchen has a large island with seating, a skylight, newer stainless steel appliances, granite countertops, and dining combo with plenty of space for a table and chairs! Great entertaining area!! Tall ceilings throughout this home! The main level also features the master bedroom with huge walk in closet and spacious master bathroom that has a whirlpool tub, separate shower, double sinks, and skylight. There is another spacious bedroom, office/den, additional full bathroom with shower, and laundry room with huge closet for storage on the main level. Continue on to the full, finished basement! This basement can be an extra living space, entertaining space, workout space, you name it! It also has roughed in plumbing for and additional bathroom. The pool table stays! The back yard has a beautiful spacious deck with a backyard that boasts beautiful scenery and some wildlife! Roof, gutters, facia, soffits, skylights- 2021. Hot water heater, furnace and AC- 2017, Sump pump battery back up- 2022, water softener- 2018, appliances- 2021. Freshly painted and newer carpeting on first floor. Sprinkler system for the lawn. Assessment is paid quarterly so it is under $200 a month. This townhome has it all!! Shows very well! Seller would like to close JUne 9th.
Property Specifics
| Condos/Townhomes | |
| 1 | |
| — | |
| 2000 | |
| — | |
| — | |
| No | |
| — |
| Will | |
| Pheasant Run Estates | |
| 570 / Quarterly | |
| — | |
| — | |
| — | |
| 11376184 | |
| 1909224130420000 |
Nearby Schools
| NAME: | DISTRICT: | DISTANCE: | |
|---|---|---|---|
|
Grade School
Chelsea Elementary School |
157C | — | |
|
Middle School
Hickory Creek Middle School |
157C | Not in DB | |
|
High School
Lincoln-way East High School |
210 | Not in DB | |
Property History
| DATE: | EVENT: | PRICE: | SOURCE: |
|---|---|---|---|
| 29 Oct, 2020 | Sold | $345,000 | MRED MLS |
| 19 Sep, 2020 | Under contract | $349,500 | MRED MLS |
| — | Last price change | $359,000 | MRED MLS |
| 3 Sep, 2020 | Listed for sale | $359,000 | MRED MLS |
| 16 Jun, 2022 | Sold | $445,000 | MRED MLS |
| 20 Apr, 2022 | Under contract | $415,000 | MRED MLS |
| 15 Apr, 2022 | Listed for sale | $415,000 | MRED MLS |
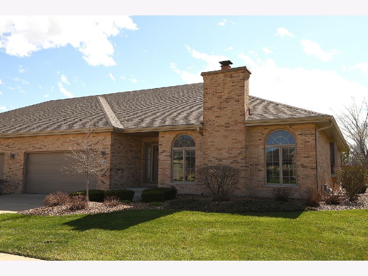
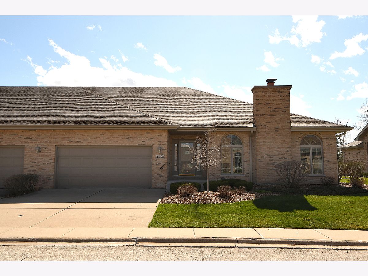
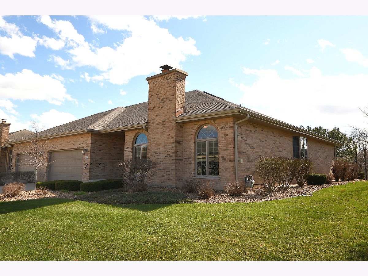
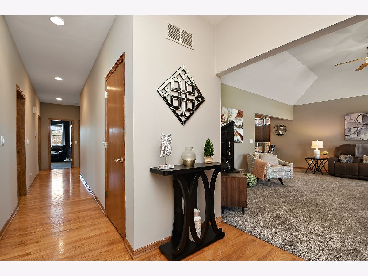
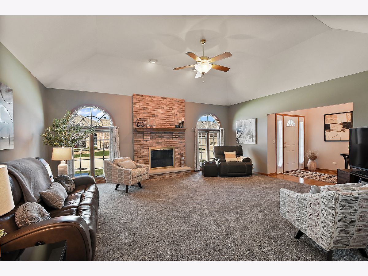
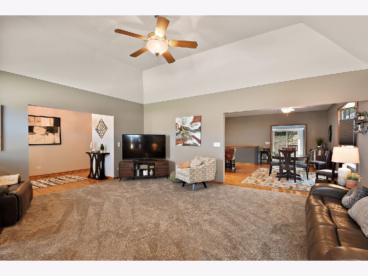
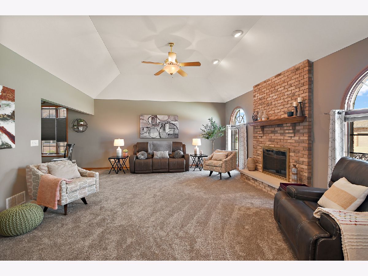
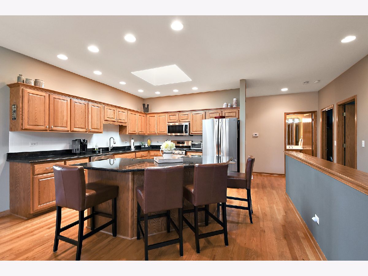
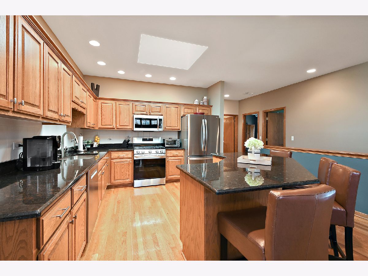
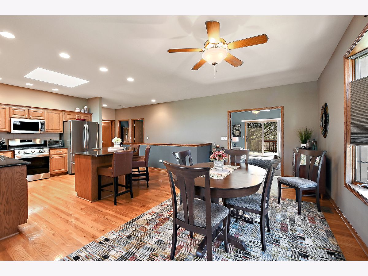
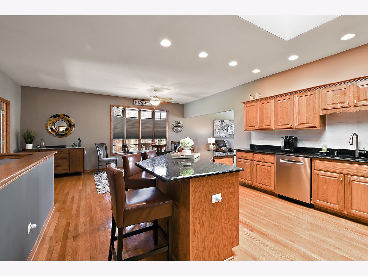
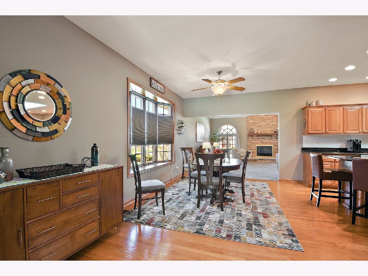
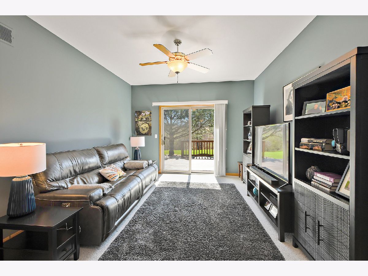
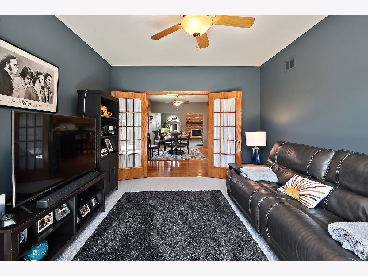
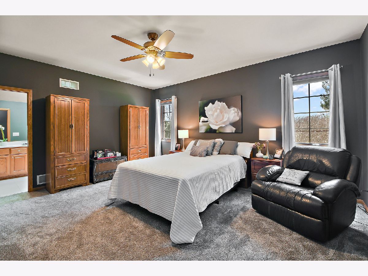
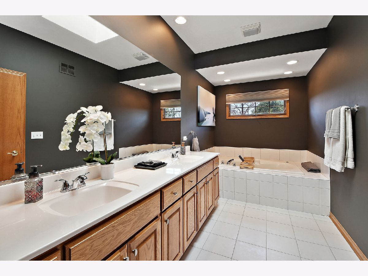
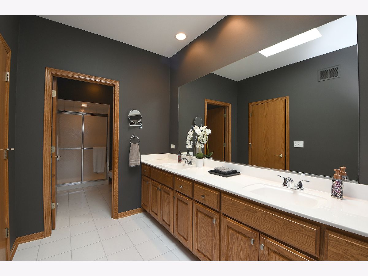
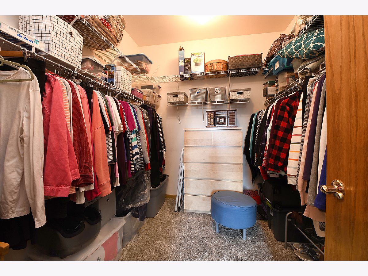
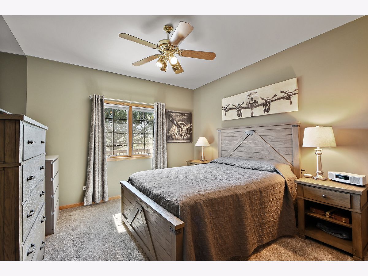
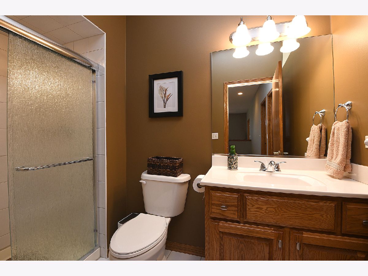
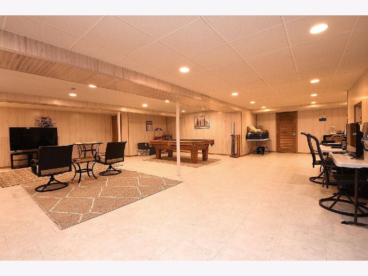
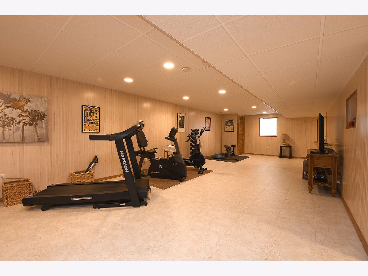
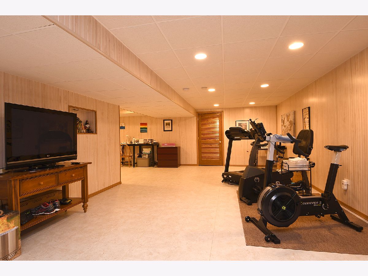
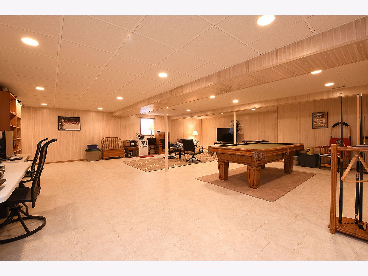
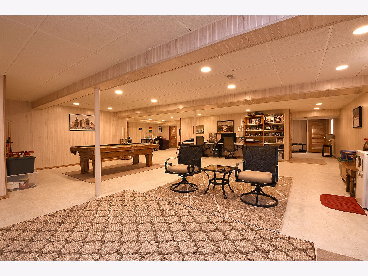
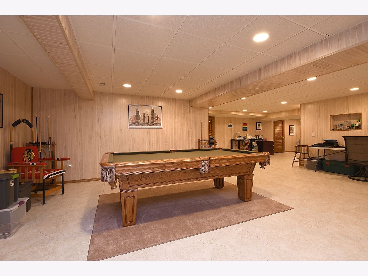
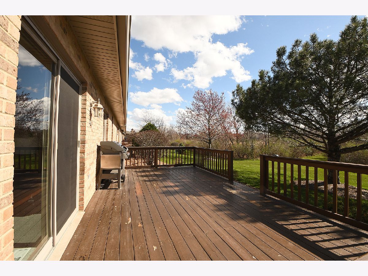
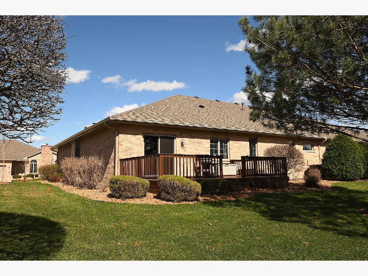
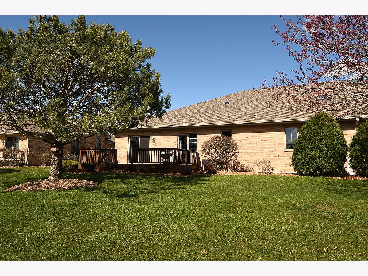
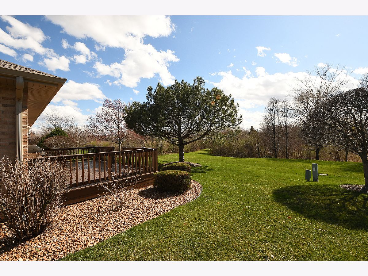
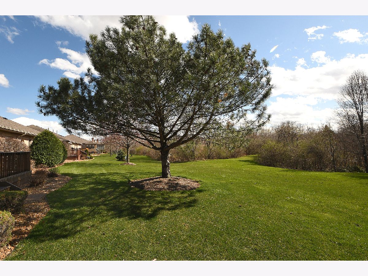
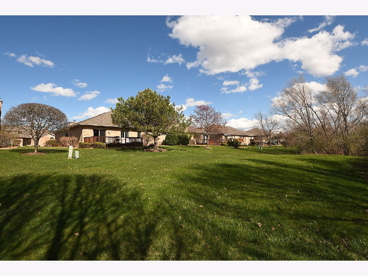
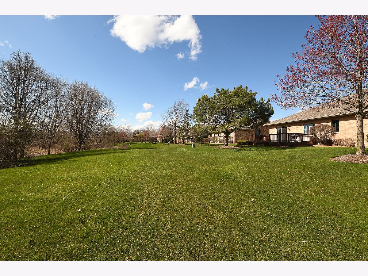
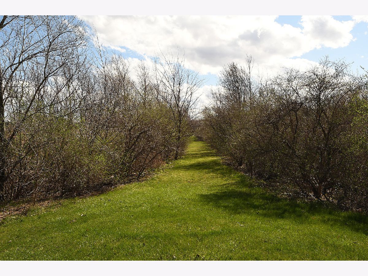
Room Specifics
Total Bedrooms: 2
Bedrooms Above Ground: 2
Bedrooms Below Ground: 0
Dimensions: —
Floor Type: —
Full Bathrooms: 2
Bathroom Amenities: Whirlpool,Separate Shower,Double Sink
Bathroom in Basement: 0
Rooms: —
Basement Description: Finished,Bathroom Rough-In
Other Specifics
| 2 | |
| — | |
| Concrete | |
| — | |
| — | |
| 63X128 | |
| — | |
| — | |
| — | |
| — | |
| Not in DB | |
| — | |
| — | |
| — | |
| — |
Tax History
| Year | Property Taxes |
|---|---|
| 2020 | $8,173 |
| 2022 | $8,458 |
Contact Agent
Nearby Sold Comparables
Contact Agent
Listing Provided By
Compass

