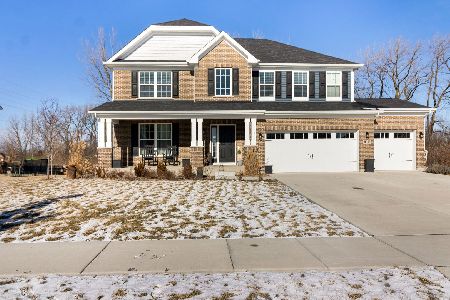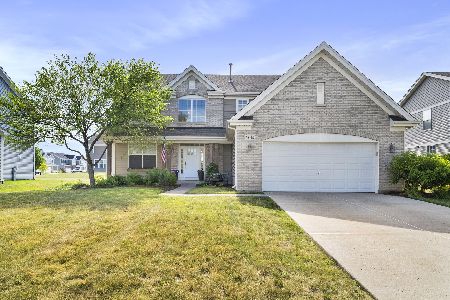21229 Meadowview Drive, Shorewood, Illinois 60404
$285,000
|
Sold
|
|
| Status: | Closed |
| Sqft: | 3,200 |
| Cost/Sqft: | $97 |
| Beds: | 4 |
| Baths: | 3 |
| Year Built: | 2005 |
| Property Taxes: | $6,501 |
| Days On Market: | 5349 |
| Lot Size: | 0,00 |
Description
SHOWS LIKE A MODEL! 2 STORY FOYER/ENTRY W/HDWOOD W/DUAL STAIR TO KITCH W/NEW GRANITE & SS APPL OPENS TO FAMILY RM.UPGRADED SLATE F/P. SPACIOUS MASTER SUITE W/VAULTED CEILING DUAL WIC'S.LUXURY BATH W/DUAL VANITIES & 2 PERSON SOAKING TUB. DEN/OFFICE & LAUNDRY ON MAIN LEVEL. BEDRMS 2&3 HAVE WIC'S. FINISHED BASEMENT W/REC, BAR AREA. 400 SQ FT DECK FOR OUTSIDE ENTERTAINING. ATT.GARAGE, PROF LANDSCAPING. A 10+ SHOW W/PRIDE
Property Specifics
| Single Family | |
| — | |
| Traditional | |
| 2005 | |
| Full | |
| MONET | |
| No | |
| 0 |
| Will | |
| Kipling Estates | |
| 35 / Monthly | |
| Clubhouse,Pool | |
| Public | |
| Public Sewer | |
| 07819041 | |
| 0506203020230000 |
Nearby Schools
| NAME: | DISTRICT: | DISTANCE: | |
|---|---|---|---|
|
High School
Minooka Community High School |
111 | Not in DB | |
Property History
| DATE: | EVENT: | PRICE: | SOURCE: |
|---|---|---|---|
| 16 May, 2008 | Sold | $300,000 | MRED MLS |
| 5 May, 2008 | Under contract | $315,000 | MRED MLS |
| — | Last price change | $320,000 | MRED MLS |
| 11 Apr, 2008 | Listed for sale | $325,000 | MRED MLS |
| 7 Dec, 2011 | Sold | $285,000 | MRED MLS |
| 2 Nov, 2011 | Under contract | $309,999 | MRED MLS |
| — | Last price change | $319,999 | MRED MLS |
| 28 May, 2011 | Listed for sale | $319,999 | MRED MLS |
| 13 Jul, 2018 | Sold | $325,000 | MRED MLS |
| 8 Jun, 2018 | Under contract | $325,000 | MRED MLS |
| — | Last price change | $334,900 | MRED MLS |
| 4 May, 2018 | Listed for sale | $334,900 | MRED MLS |
Room Specifics
Total Bedrooms: 4
Bedrooms Above Ground: 4
Bedrooms Below Ground: 0
Dimensions: —
Floor Type: Carpet
Dimensions: —
Floor Type: Carpet
Dimensions: —
Floor Type: Carpet
Full Bathrooms: 3
Bathroom Amenities: Separate Shower,Double Sink,Soaking Tub
Bathroom in Basement: 0
Rooms: Den,Eating Area,Foyer,Recreation Room
Basement Description: Finished
Other Specifics
| 2 | |
| Concrete Perimeter | |
| Concrete | |
| Deck, Storms/Screens | |
| Landscaped | |
| 73X137 | |
| Full,Unfinished | |
| Full | |
| Vaulted/Cathedral Ceilings, Hardwood Floors, First Floor Bedroom, First Floor Laundry | |
| Range, Microwave, Dishwasher, Refrigerator, Washer, Dryer, Disposal | |
| Not in DB | |
| Clubhouse, Pool, Tennis Courts | |
| — | |
| — | |
| Gas Log, Gas Starter |
Tax History
| Year | Property Taxes |
|---|---|
| 2008 | $6,551 |
| 2011 | $6,501 |
| 2018 | $6,443 |
Contact Agent
Nearby Similar Homes
Nearby Sold Comparables
Contact Agent
Listing Provided By
Coldwell Banker Residential










