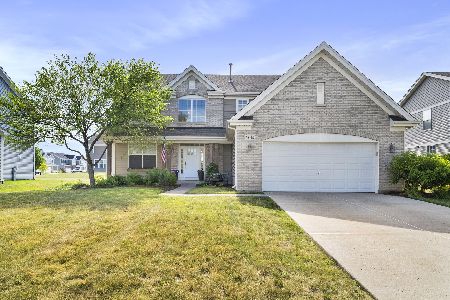21237 Meadowview Lot 401 Lane, Shorewood, Illinois 60404
$337,000
|
Sold
|
|
| Status: | Closed |
| Sqft: | 2,352 |
| Cost/Sqft: | $145 |
| Beds: | 3 |
| Baths: | 3 |
| Year Built: | 2019 |
| Property Taxes: | $0 |
| Days On Market: | 2424 |
| Lot Size: | 0,28 |
Description
* LAST CHANCE TO GET A NEW HOME IN THE AWARD WINNING CLUB HOUSE COMMUNITY KIPLING ESTATES* Upon entering the foyer you will see 9ft ceilings on the 1st floor. You're greeted by a Flex room that can be used as a Den/Study or Dining Room allowing you to live in the home the way you want. Continue through and you'll find a spacious Kitchen with plenty of cabinets for storage and a Breakfast Bay Window that opens to the back of the home. The Family Room is open to the Kitchen allowing everyone to be together at once. This unique staircase is located in the back of the home. The 2nd floor includes 3 bedrooms and a loft which is ideal for a second family room. The Master Bedroom and secondary bedrooms all come with large walk in closets. You will find the laundry room on the 2nd level for easy access. 15 YR Transferable Structural Warranty and "WHOLE HOME" Certified! Photo's ARE NOT of actual home but of another Cahill model.
Property Specifics
| Single Family | |
| — | |
| Traditional | |
| 2019 | |
| Full | |
| CAHILL B | |
| No | |
| 0.28 |
| Will | |
| Kipling Estates | |
| 420 / Annual | |
| Clubhouse,Exercise Facilities,Pool | |
| Public | |
| Public Sewer | |
| 10398148 | |
| 0506203020240000 |
Nearby Schools
| NAME: | DISTRICT: | DISTANCE: | |
|---|---|---|---|
|
Grade School
Walnut Trails |
201 | — | |
|
Middle School
Minooka Junior High School |
201 | Not in DB | |
|
High School
Minooka Community High School |
111 | Not in DB | |
|
Alternate Elementary School
Minooka Intermediate School |
— | Not in DB | |
Property History
| DATE: | EVENT: | PRICE: | SOURCE: |
|---|---|---|---|
| 20 Mar, 2020 | Sold | $337,000 | MRED MLS |
| 13 Feb, 2020 | Under contract | $339,990 | MRED MLS |
| — | Last price change | $359,990 | MRED MLS |
| 30 May, 2019 | Listed for sale | $346,610 | MRED MLS |
Room Specifics
Total Bedrooms: 3
Bedrooms Above Ground: 3
Bedrooms Below Ground: 0
Dimensions: —
Floor Type: —
Dimensions: —
Floor Type: —
Full Bathrooms: 3
Bathroom Amenities: Separate Shower
Bathroom in Basement: 0
Rooms: Eating Area,Loft
Basement Description: Unfinished
Other Specifics
| 3 | |
| Concrete Perimeter | |
| Concrete | |
| — | |
| — | |
| 90 X 137 | |
| — | |
| Full | |
| Second Floor Laundry | |
| Range, Microwave, Dishwasher, Disposal | |
| Not in DB | |
| Clubhouse, Park, Pool, Tennis Court(s), Lake, Sidewalks | |
| — | |
| — | |
| — |
Tax History
| Year | Property Taxes |
|---|
Contact Agent
Nearby Similar Homes
Nearby Sold Comparables
Contact Agent
Listing Provided By
Little Realty










