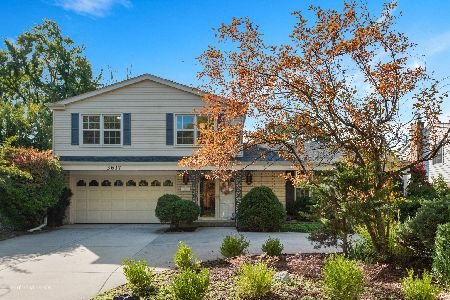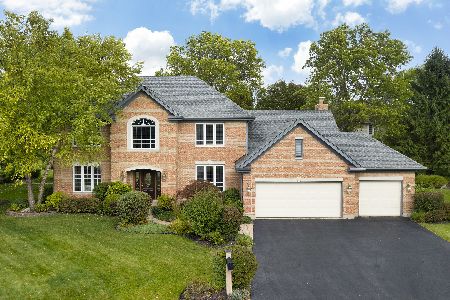2123 Chandler Lane, Glenview, Illinois 60026
$865,000
|
Sold
|
|
| Status: | Closed |
| Sqft: | 0 |
| Cost/Sqft: | — |
| Beds: | 5 |
| Baths: | 6 |
| Year Built: | 1996 |
| Property Taxes: | $15,747 |
| Days On Market: | 1593 |
| Lot Size: | 0,00 |
Description
Huge 5 bed/5.1 bath home in Glenlake Estates. Interior freshly painted, new carpet upstairs and newly installed LVP flooring in the basement. First floor bedroom with adjacent full bath. First floor also has laundry, an office and powder room. Family room with fireplace leads to spacious deck with fully fenced yard. Master and three additional bedrooms with master bath and two additional full baths upstairs. A massive bonus room over the garage (31x18) has hardwood floors and a vaulted ceiling - great space that has endless possibilities. Very large basement with a room that can be used as a 6th bedroom or separate exercise room. Exterior, private access door to the basement as well as the interior. The Glen Town Center is nearby with movies, dining, shopping & more! Come take a look!
Property Specifics
| Single Family | |
| — | |
| — | |
| 1996 | |
| Full | |
| — | |
| No | |
| — |
| Cook | |
| Glenlake Estates | |
| — / Not Applicable | |
| None | |
| Lake Michigan | |
| Public Sewer | |
| 11196921 | |
| 04281030350000 |
Nearby Schools
| NAME: | DISTRICT: | DISTANCE: | |
|---|---|---|---|
|
Grade School
Westbrook Elementary School |
34 | — | |
|
Middle School
Attea Middle School |
34 | Not in DB | |
|
High School
Glenbrook South High School |
225 | Not in DB | |
Property History
| DATE: | EVENT: | PRICE: | SOURCE: |
|---|---|---|---|
| 13 Apr, 2017 | Listed for sale | $0 | MRED MLS |
| 4 Nov, 2021 | Sold | $865,000 | MRED MLS |
| 19 Oct, 2021 | Under contract | $895,000 | MRED MLS |
| — | Last price change | $925,000 | MRED MLS |
| 30 Sep, 2021 | Listed for sale | $925,000 | MRED MLS |
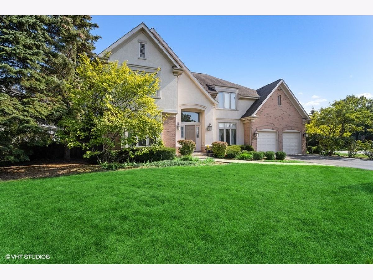
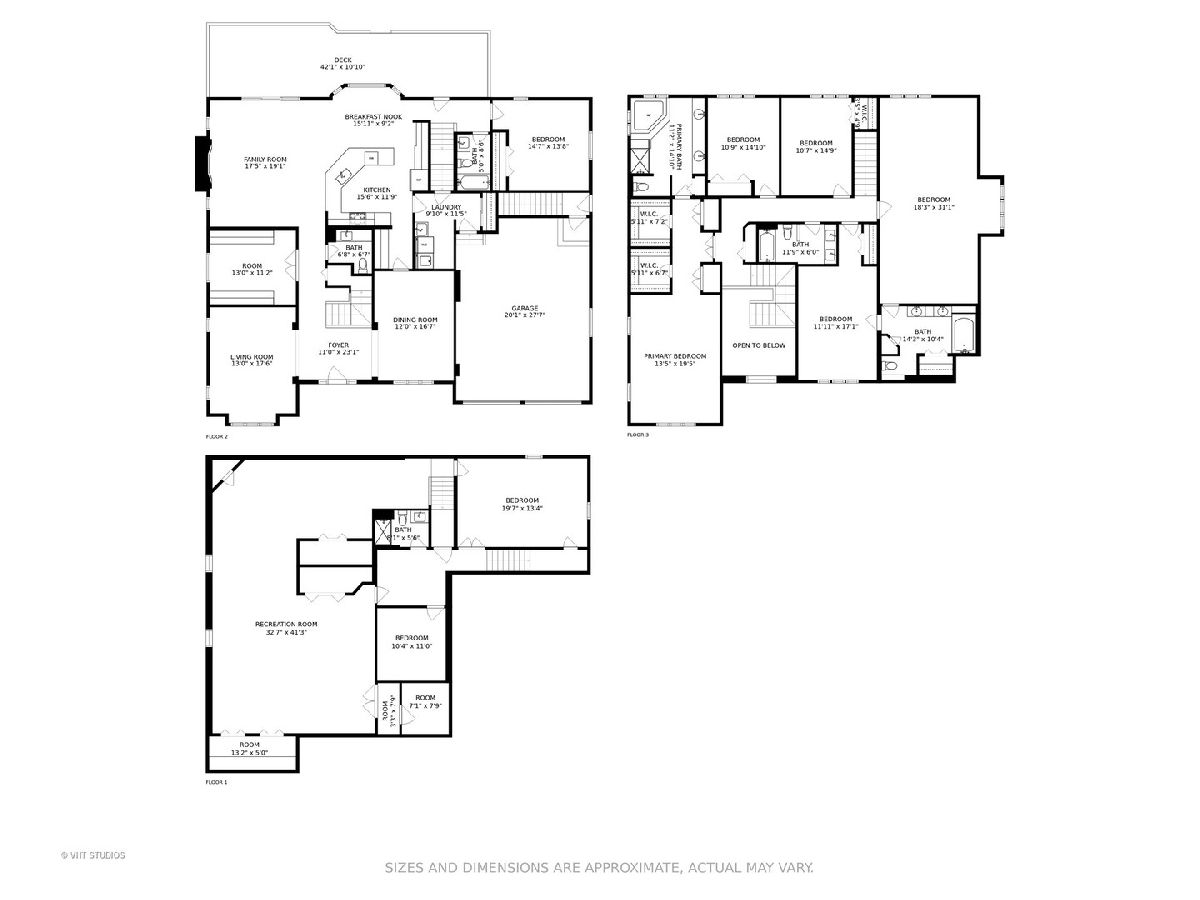
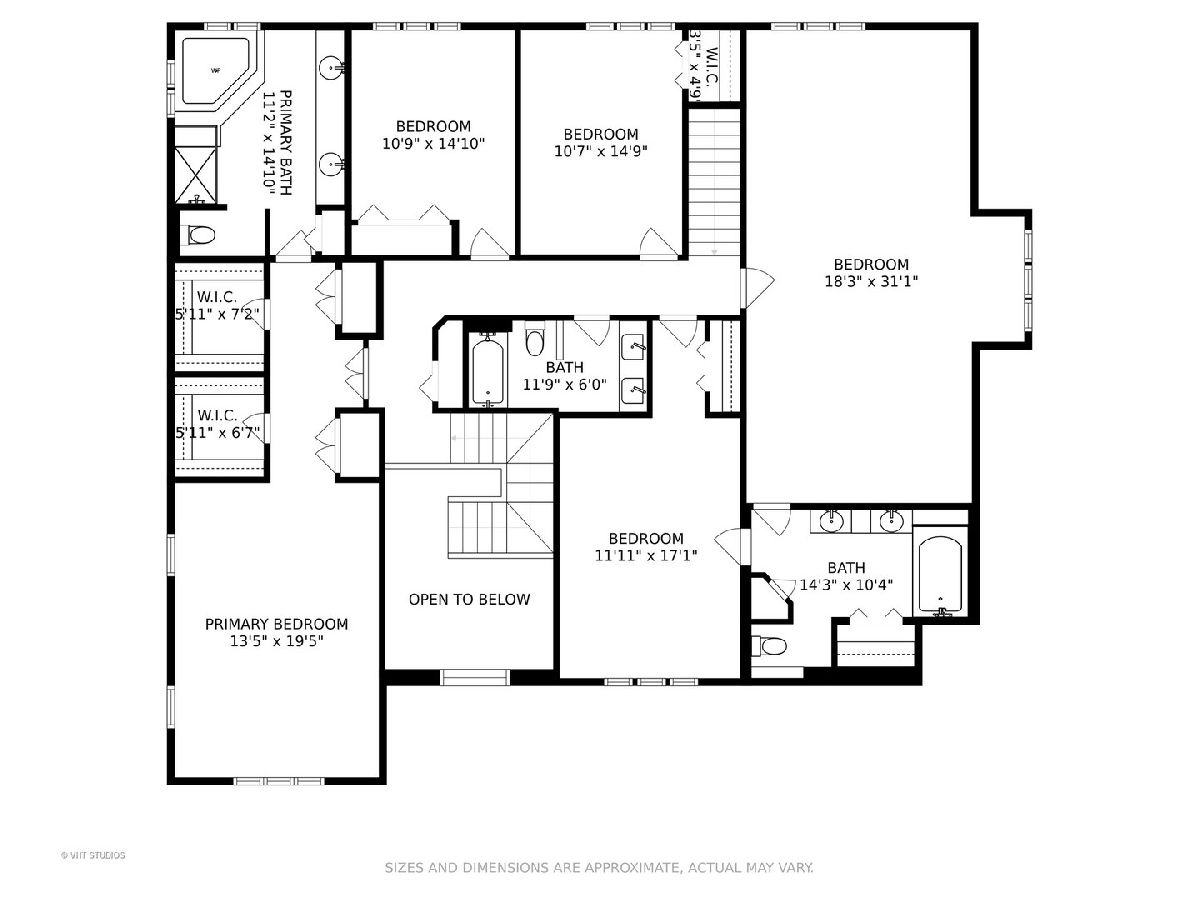
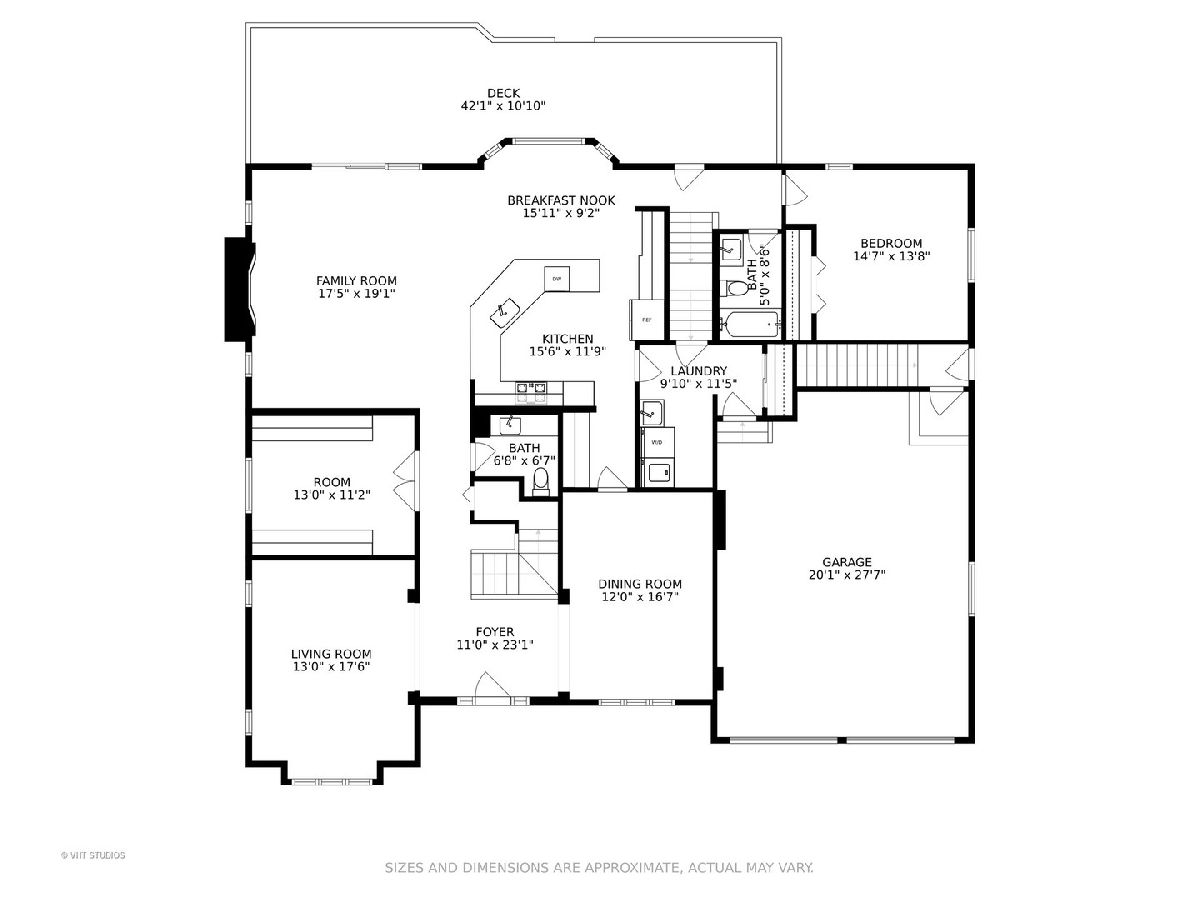
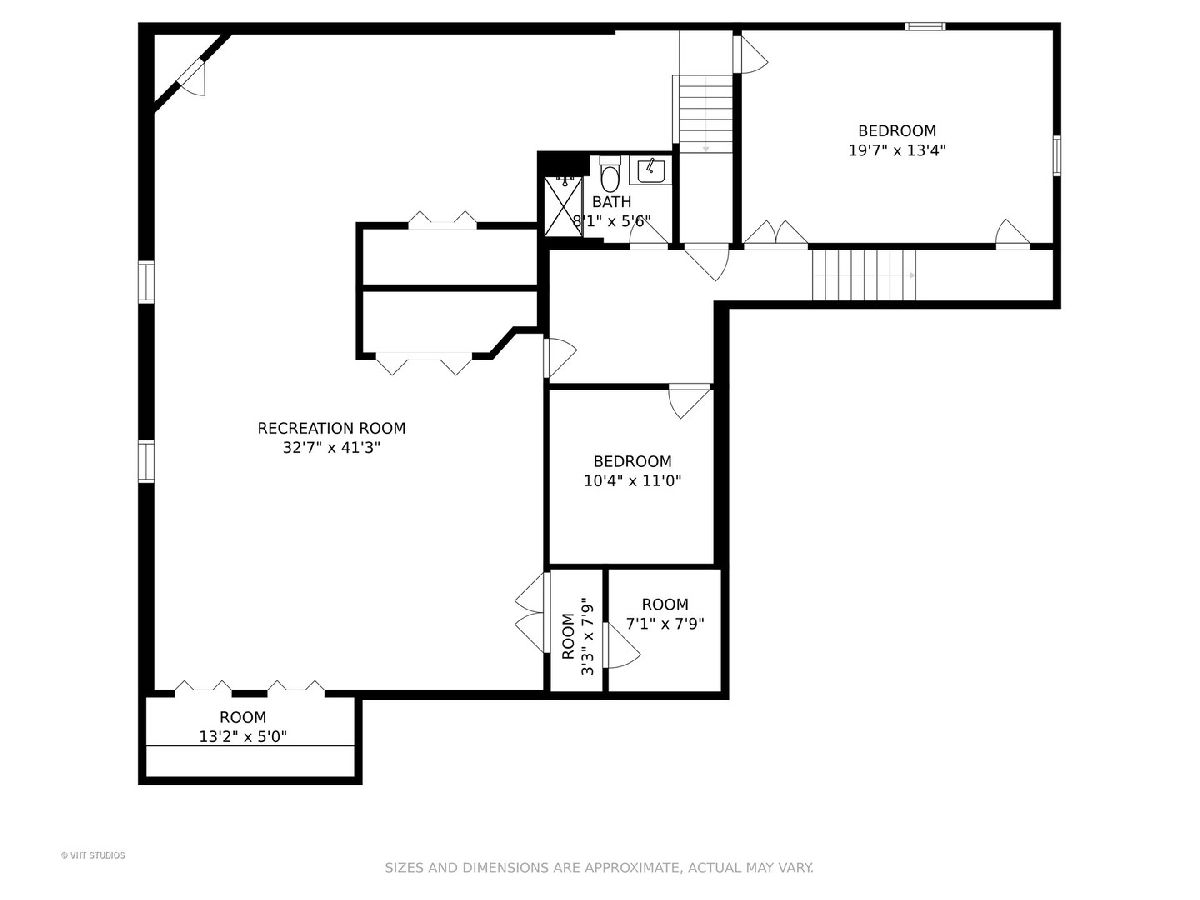
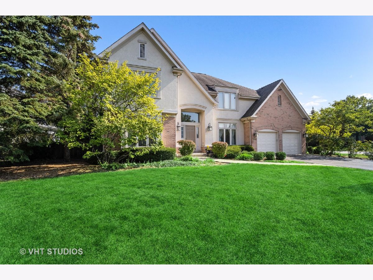
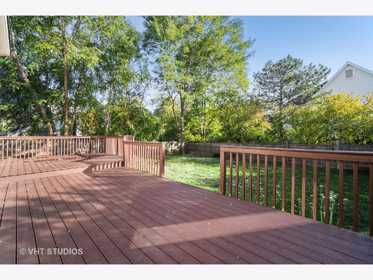
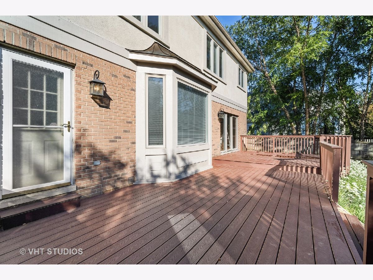
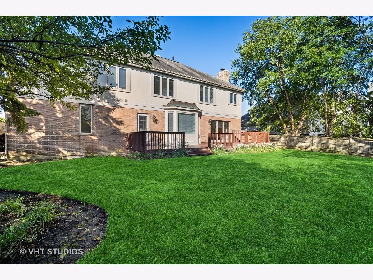
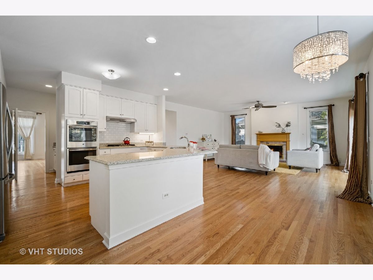
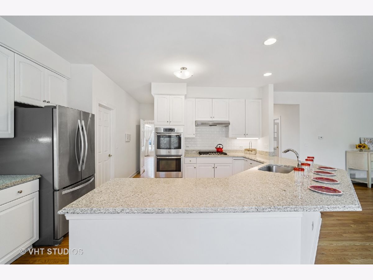
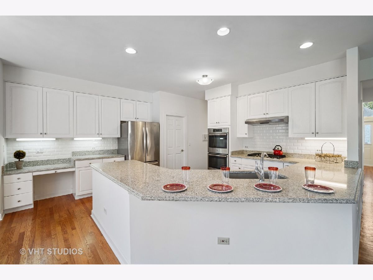
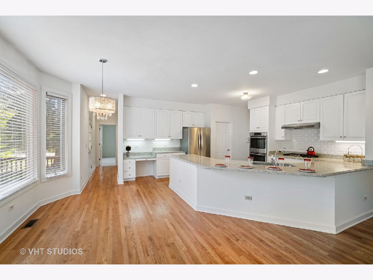
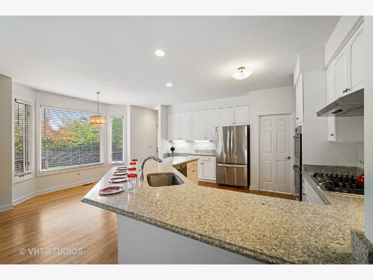
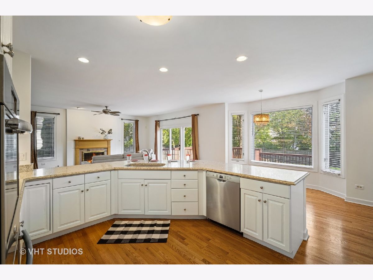
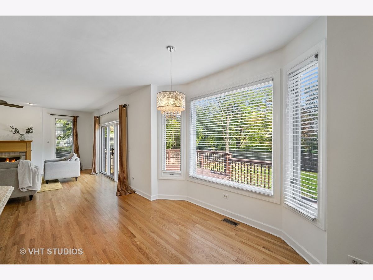
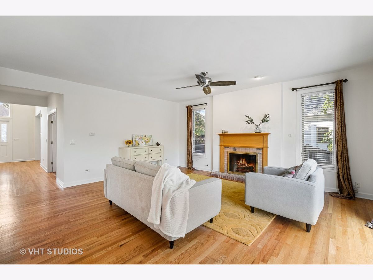
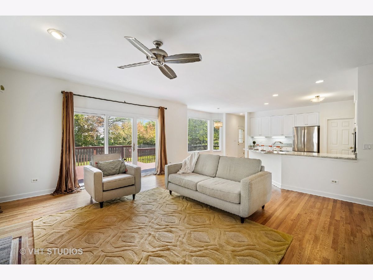
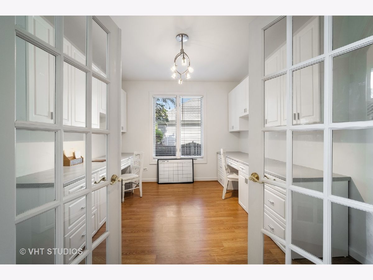
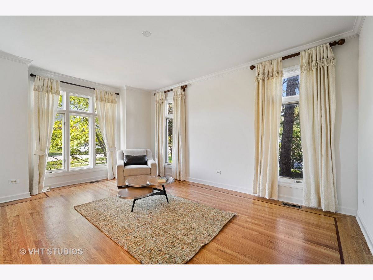
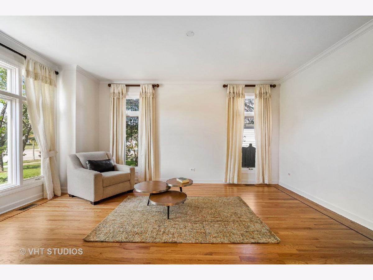
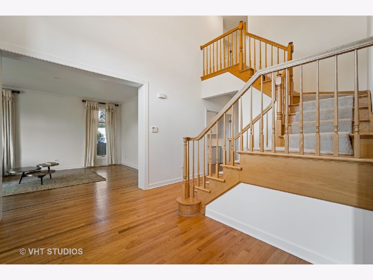
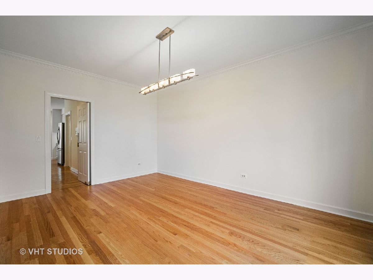
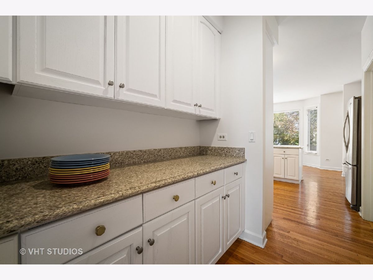
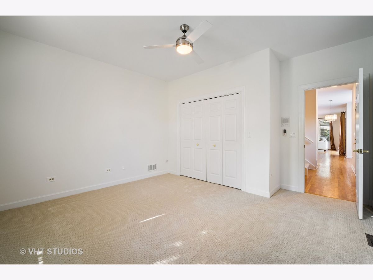
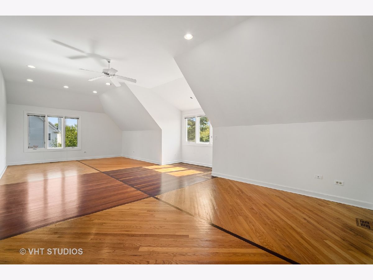
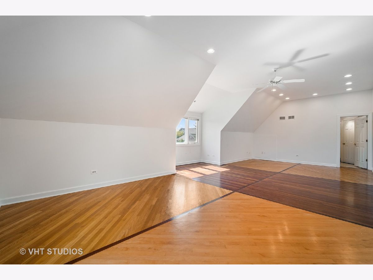
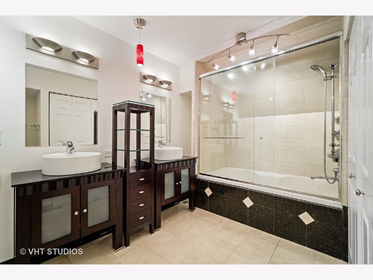
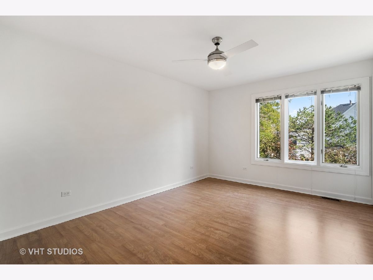
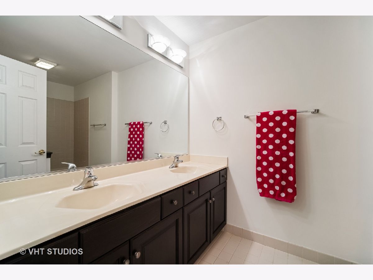
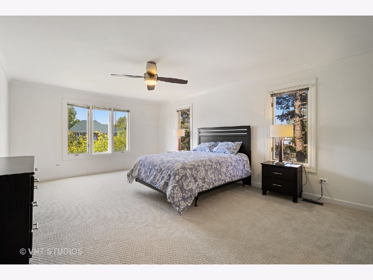
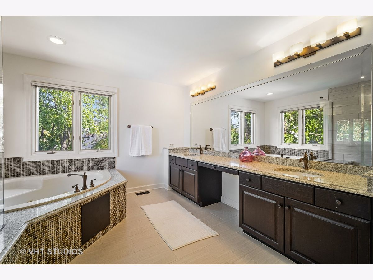
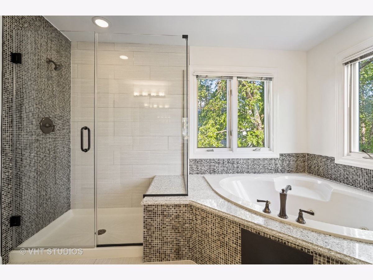
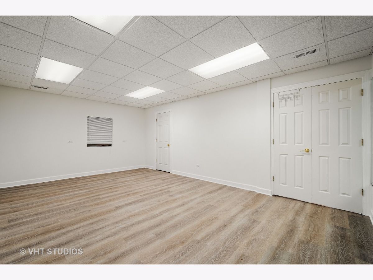
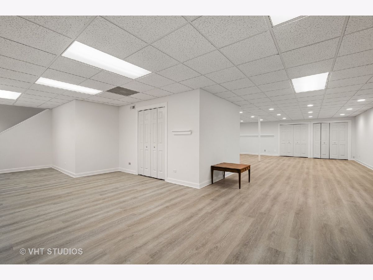
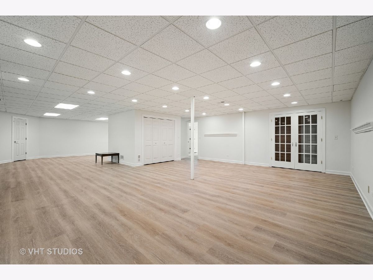
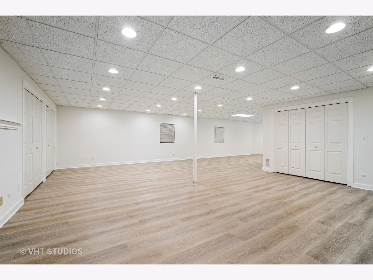
Room Specifics
Total Bedrooms: 6
Bedrooms Above Ground: 5
Bedrooms Below Ground: 1
Dimensions: —
Floor Type: Carpet
Dimensions: —
Floor Type: Wood Laminate
Dimensions: —
Floor Type: Carpet
Dimensions: —
Floor Type: —
Dimensions: —
Floor Type: —
Full Bathrooms: 6
Bathroom Amenities: —
Bathroom in Basement: 1
Rooms: Office,Bedroom 6,Storage,Bedroom 5,Bonus Room,Other Room
Basement Description: Finished
Other Specifics
| 2 | |
| Concrete Perimeter | |
| Asphalt | |
| Deck, Storms/Screens | |
| — | |
| 65X110 | |
| Unfinished | |
| Full | |
| Vaulted/Cathedral Ceilings, Hardwood Floors, Wood Laminate Floors, First Floor Bedroom, First Floor Laundry, First Floor Full Bath, Walk-In Closet(s), Ceilings - 9 Foot, Open Floorplan, Some Carpeting, Some Wood Floors, Granite Counters, Separate Dining Room, Some ... | |
| Double Oven, Dishwasher, Refrigerator, Washer, Dryer, Disposal, Stainless Steel Appliance(s), Cooktop, Built-In Oven, Gas Cooktop, Gas Oven | |
| Not in DB | |
| Curbs, Sidewalks, Street Lights, Street Paved | |
| — | |
| — | |
| Gas Log |
Tax History
| Year | Property Taxes |
|---|---|
| 2021 | $15,747 |
Contact Agent
Nearby Sold Comparables
Contact Agent
Listing Provided By
@properties



