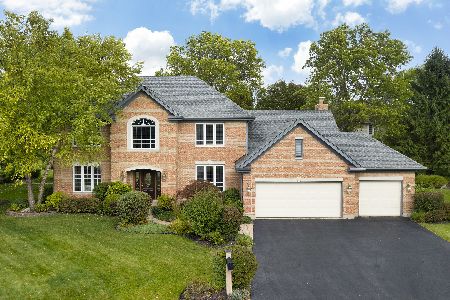2126 Chandler Lane, Glenview, Illinois 60026
$750,000
|
Sold
|
|
| Status: | Closed |
| Sqft: | 3,101 |
| Cost/Sqft: | $258 |
| Beds: | 4 |
| Baths: | 4 |
| Year Built: | 1995 |
| Property Taxes: | $14,038 |
| Days On Market: | 2625 |
| Lot Size: | 0,32 |
Description
RARE OPPORTUNITY! AMAZING LOCATION! EXPANDED 4 BEDROOM HOME ON ONE OF GLENLAKE ESTATE'S PREMIUM & LARGEST LOTS! Grace & beauty radiate from every corner of this beautiful home on the Lake. NEWLY UPDATED Chef's Kitchen features quartz island & counters, double oven, butler's pantry, lake views & opens to the grand two-story Great Room w/ fireplace focal point, floor to ceiling windows & steps out to spectacular yard w/ stunning landscape & serene lake views. Living Room, Dining Room flow perfectly for entertaining formal or intimate events. 4 bdrms upstairs incl. luxurious Master Suite w/ walk-in closet & spa-like Bath. Huge finished LL with Rec Room, large garden windows letting in loads of light & tons of storage. Volume ceilings, crown molding, gorgeous staircase, gleaming hardwood floors,1st floor office...too many details to list plus the amazing lake location! Enjoy paddle boating, canoeing, fishing & more. Award winning schools and convenient to expressways... Welcome home!
Property Specifics
| Single Family | |
| — | |
| — | |
| 1995 | |
| Full | |
| EXPANDED OXFORD | |
| Yes | |
| 0.32 |
| Cook | |
| Glenlake Estates | |
| 175 / Annual | |
| Other | |
| Public | |
| Public Sewer | |
| 10148447 | |
| 04281030290000 |
Nearby Schools
| NAME: | DISTRICT: | DISTANCE: | |
|---|---|---|---|
|
Grade School
Westbrook Elementary School |
34 | — | |
|
Middle School
Attea Middle School |
34 | Not in DB | |
|
High School
Glenbrook South High School |
225 | Not in DB | |
Property History
| DATE: | EVENT: | PRICE: | SOURCE: |
|---|---|---|---|
| 3 May, 2019 | Sold | $750,000 | MRED MLS |
| 6 Mar, 2019 | Under contract | $799,500 | MRED MLS |
| — | Last price change | $810,000 | MRED MLS |
| 3 Dec, 2018 | Listed for sale | $849,000 | MRED MLS |
Room Specifics
Total Bedrooms: 4
Bedrooms Above Ground: 4
Bedrooms Below Ground: 0
Dimensions: —
Floor Type: Carpet
Dimensions: —
Floor Type: Carpet
Dimensions: —
Floor Type: Carpet
Full Bathrooms: 4
Bathroom Amenities: Whirlpool,Separate Shower,Double Sink
Bathroom in Basement: 0
Rooms: Breakfast Room,Office,Recreation Room,Exercise Room,Foyer,Utility Room-Lower Level,Storage
Basement Description: Partially Finished
Other Specifics
| 2 | |
| — | |
| Asphalt | |
| Deck | |
| Cul-De-Sac,Irregular Lot,Lake Front,Landscaped,Water View | |
| 131X130X51X40X186 | |
| — | |
| Full | |
| Vaulted/Cathedral Ceilings, Hardwood Floors, First Floor Laundry | |
| Double Oven, Range, Microwave, Dishwasher, Refrigerator, Washer, Dryer, Disposal, Cooktop | |
| Not in DB | |
| Sidewalks, Street Lights, Street Paved | |
| — | |
| — | |
| Electric |
Tax History
| Year | Property Taxes |
|---|---|
| 2019 | $14,038 |
Contact Agent
Nearby Sold Comparables
Contact Agent
Listing Provided By
Compass







