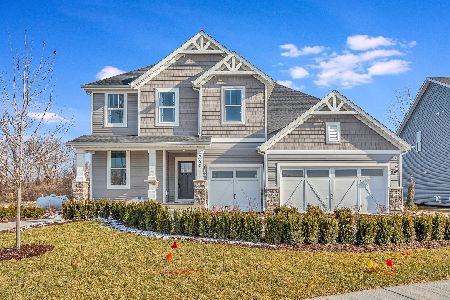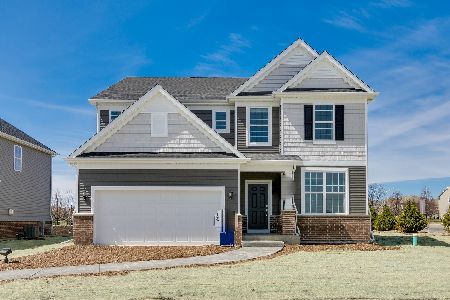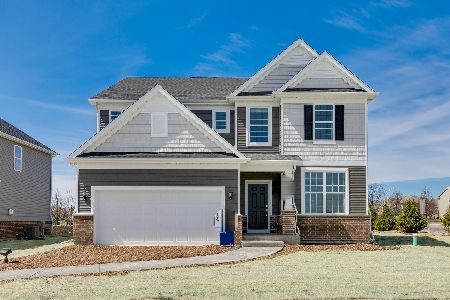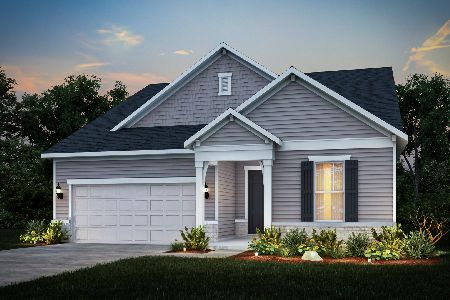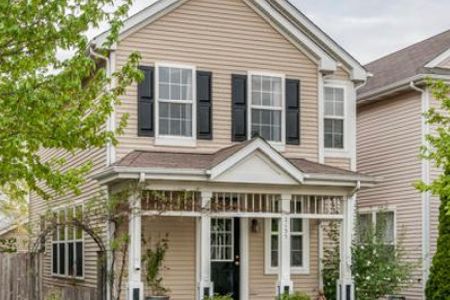2123 Grayhawk Drive, Aurora, Illinois 60503
$230,000
|
Sold
|
|
| Status: | Closed |
| Sqft: | 1,480 |
| Cost/Sqft: | $159 |
| Beds: | 3 |
| Baths: | 3 |
| Year Built: | 2004 |
| Property Taxes: | $5,684 |
| Days On Market: | 1583 |
| Lot Size: | 0,00 |
Description
WAITING FOR THE RIGHT OPPORTUNITY...IT'S HERE!! Beautifully maintained free standing home featuring 3bedrooms/2.1baths/Finished Basement/over 2,100SF finished living area & Detached 2 car Garage!! This one will check all of your boxes!! Spacious living room, flowing into open kitchen/dining area, all appliances are included and convenient 1st-floor laundry. Step out into your own yard and detached 2 car garage. 2nd level boasts a private Master Bedroom, Walk-in Closet and private master bath. Round this out with 2-additional/spacious bedrooms and full hall bath. You will fall in love with the finished basement featuring built-ins!! Entire unit is freshly painted, new laminate flooring on main level and in basement and new 2nd floor carpet!! This well maintained single family home is low maintenance and conveniently located to shopping, Oswego Schools/SD308, parks, Metra Station and Highways. PAINT/2021, FLOORING/2021, ROOF/2020 and HWH/2019. Rentable/Great investment Opportunity!!! QUICK CLOSE OK-BE HOME FOR THE HOLIDAYS!!
Property Specifics
| Single Family | |
| — | |
| Traditional | |
| 2004 | |
| Full | |
| — | |
| No | |
| — |
| Will | |
| Country Walk | |
| 40 / Monthly | |
| Other | |
| Public | |
| Public Sewer | |
| 11257248 | |
| 0701053040210000 |
Nearby Schools
| NAME: | DISTRICT: | DISTANCE: | |
|---|---|---|---|
|
Grade School
Homestead Elementary School |
308 | — | |
|
Middle School
Murphy Junior High School |
308 | Not in DB | |
|
High School
Oswego East High School |
308 | Not in DB | |
Property History
| DATE: | EVENT: | PRICE: | SOURCE: |
|---|---|---|---|
| 15 Nov, 2021 | Sold | $230,000 | MRED MLS |
| 31 Oct, 2021 | Under contract | $235,000 | MRED MLS |
| 28 Oct, 2021 | Listed for sale | $235,000 | MRED MLS |
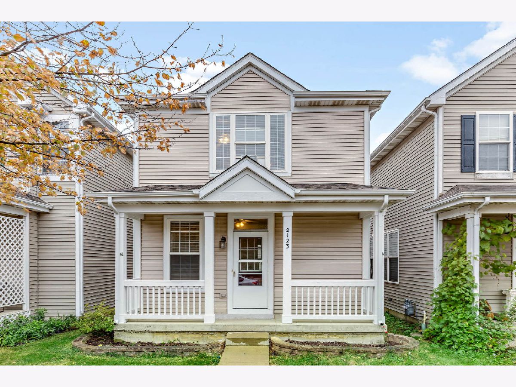
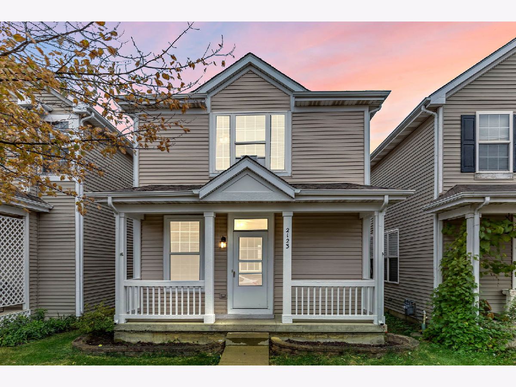
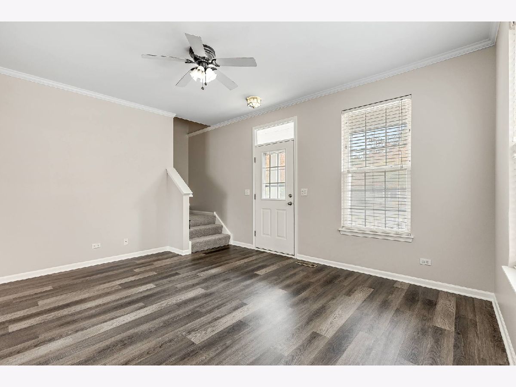
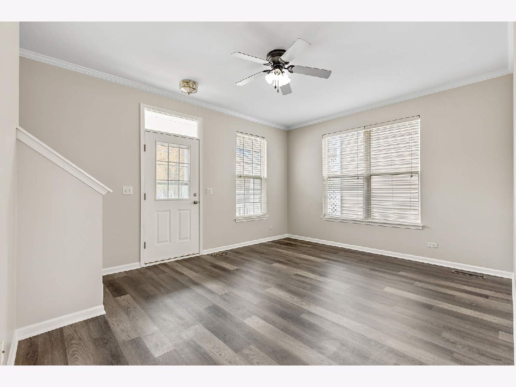
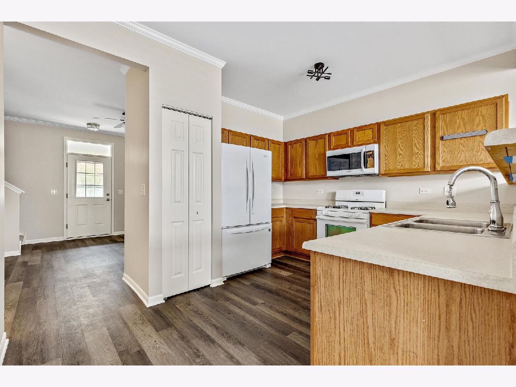
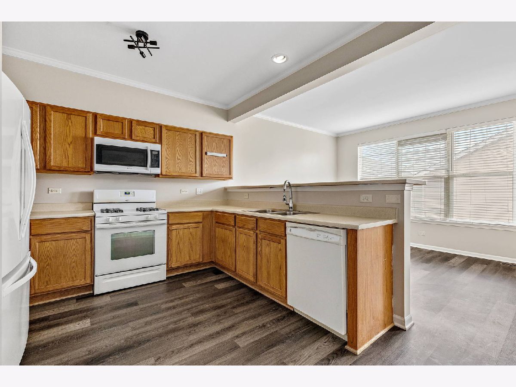
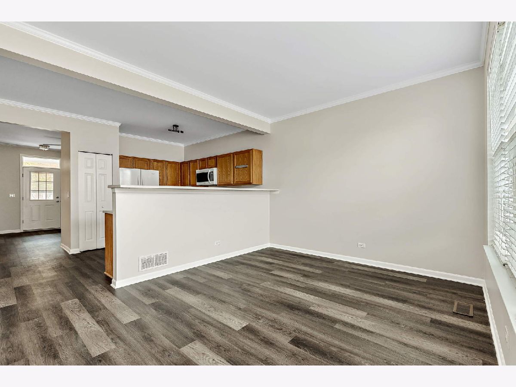
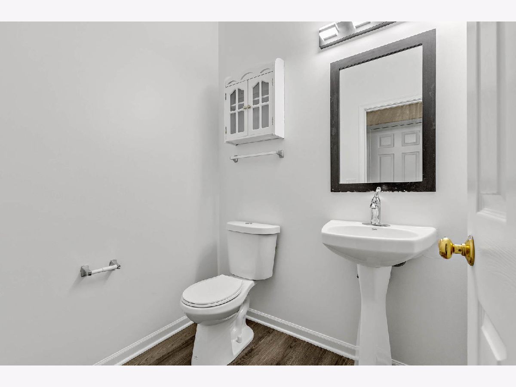
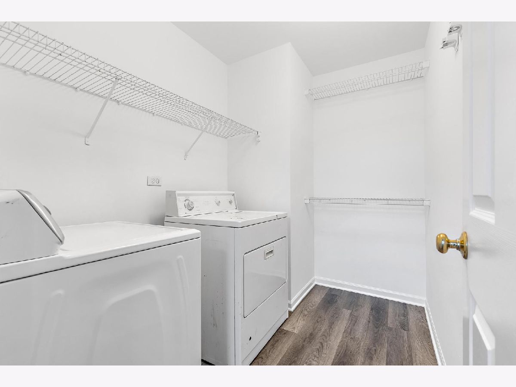
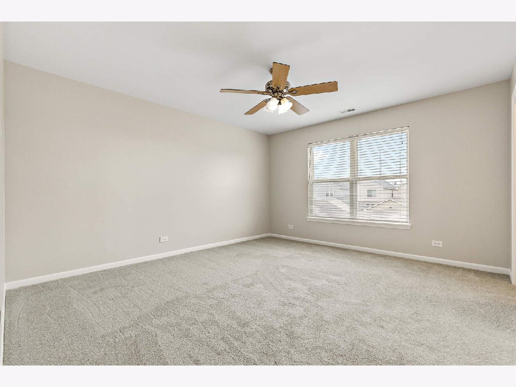
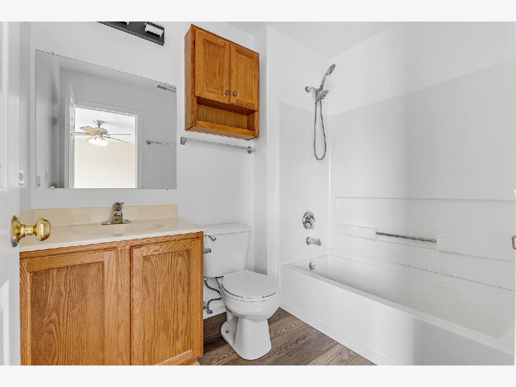
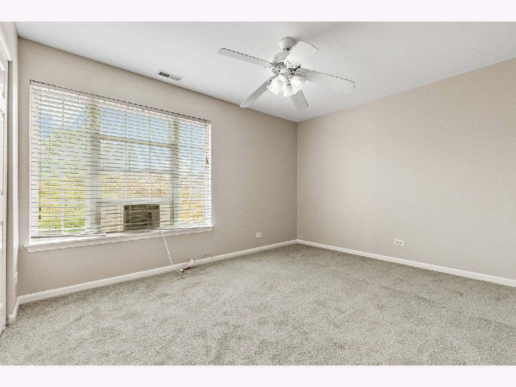
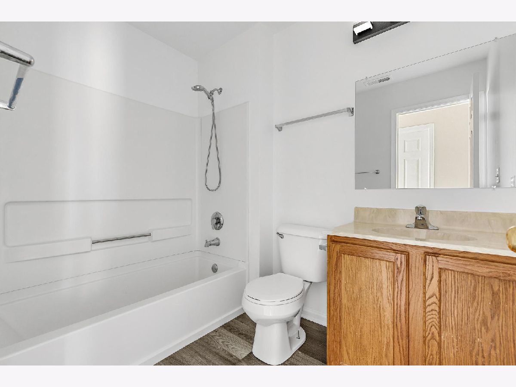
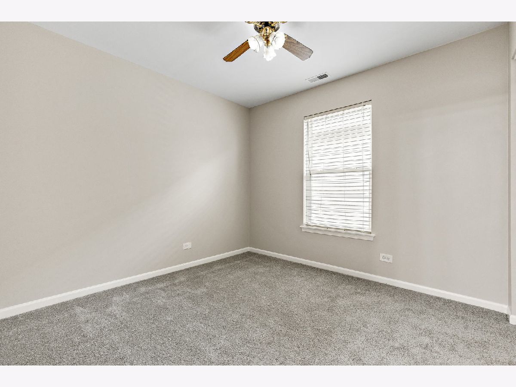
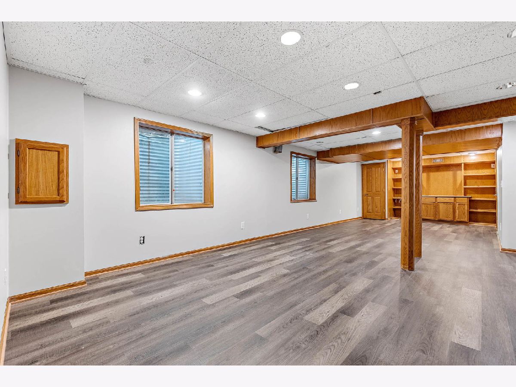
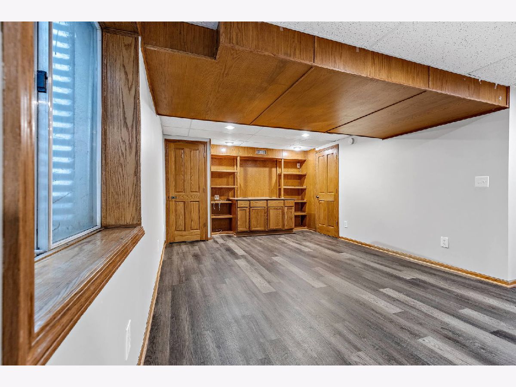
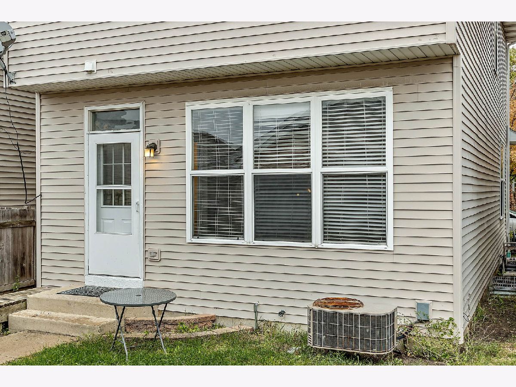
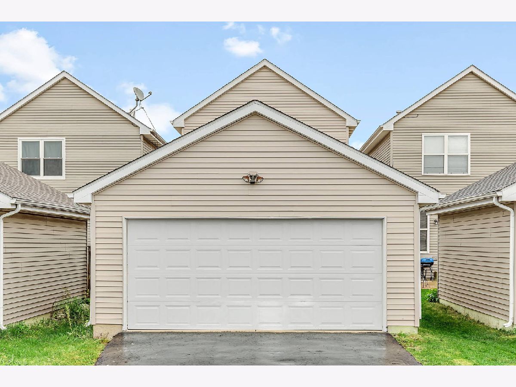
Room Specifics
Total Bedrooms: 3
Bedrooms Above Ground: 3
Bedrooms Below Ground: 0
Dimensions: —
Floor Type: Carpet
Dimensions: —
Floor Type: Carpet
Full Bathrooms: 3
Bathroom Amenities: —
Bathroom in Basement: 0
Rooms: No additional rooms
Basement Description: Finished
Other Specifics
| 2 | |
| Concrete Perimeter | |
| Asphalt | |
| Porch, Storms/Screens | |
| — | |
| 26X108 | |
| — | |
| Full | |
| Wood Laminate Floors, First Floor Laundry, Built-in Features, Walk-In Closet(s) | |
| Range, Microwave, Dishwasher, Refrigerator, Washer, Dryer | |
| Not in DB | |
| Park, Lake, Curbs, Street Lights, Street Paved | |
| — | |
| — | |
| — |
Tax History
| Year | Property Taxes |
|---|---|
| 2021 | $5,684 |
Contact Agent
Nearby Similar Homes
Nearby Sold Comparables
Contact Agent
Listing Provided By
Coldwell Banker Realty

