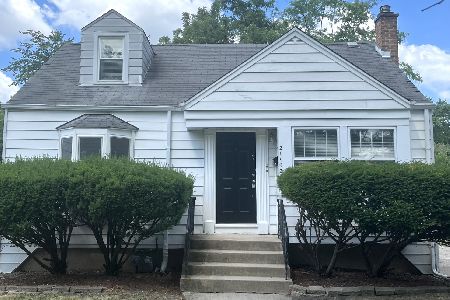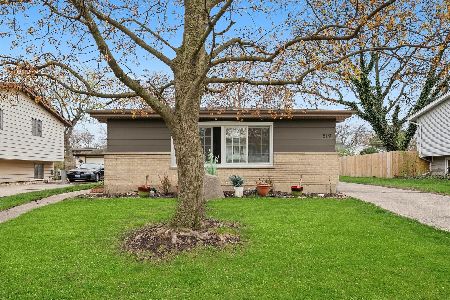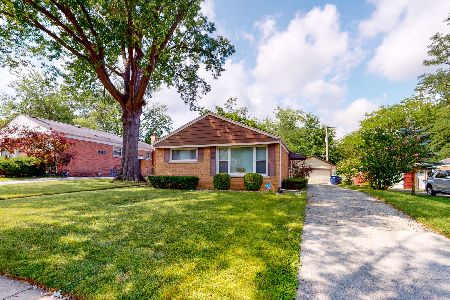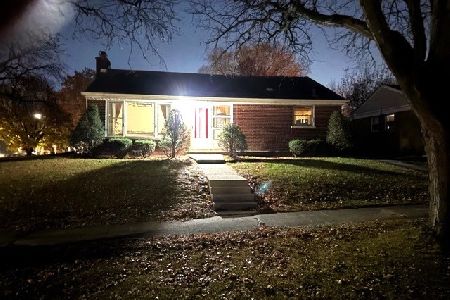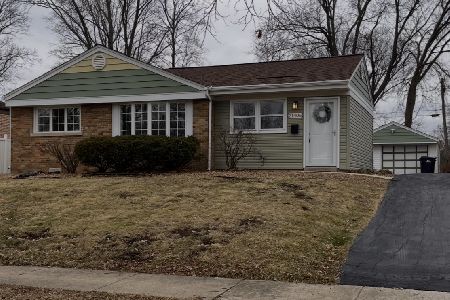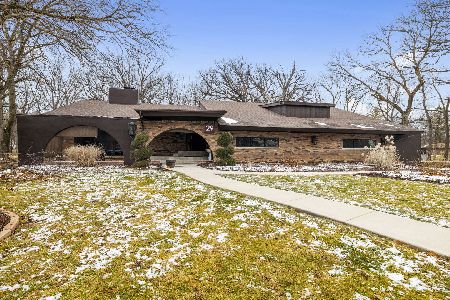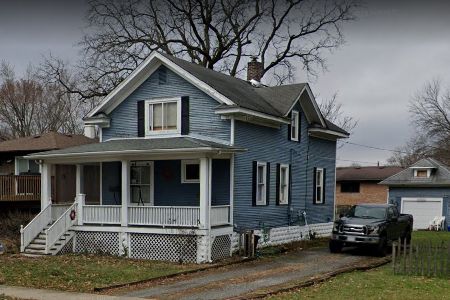21232 Main Street, Matteson, Illinois 60443
$130,000
|
Sold
|
|
| Status: | Closed |
| Sqft: | 2,354 |
| Cost/Sqft: | $55 |
| Beds: | 6 |
| Baths: | 3 |
| Year Built: | 1925 |
| Property Taxes: | $1,490 |
| Days On Market: | 2721 |
| Lot Size: | 0,21 |
Description
BEAUTIFULLY REHABBED HOME W/POSSIBLE RELATED LIVING. ATTRACTIVE COVERED FRONT PORCH. BRAND NEW TEAR-OFF ROOF & REPLACED/NEWER WINDOWS THROUGHOUT. 2 BRAND NEW KITCHENS W/NEW CABS, GRANITE COUNTERS & NEW APPLIANCES TOO! 2 1/2 NEWLY TILED BTHS. FRESH PAINT ON ENTIRE INTERIOR & EXT. NEW CARPET. 1ST FLR FEATURES 3 BDRMS, 1 1/2 BTHS, GLEAMING REFINISHED OAK HRDWD FLRS IN THE LIVING & DINING RMS., NEW KITCHEN CABS, BACK-SPLASH & GRANITE COUNTERS, REFINISHED MAPLE HDWD FLRS, NEW APPLIANCES. GLEAMING FULL BATH W/PORCELAIN FLR. 2ND FLR HAS SEP ENTRANCE & INTERIOR ACCESS, 2 or 3 BDRMS, NEW KITCHEN + PANTRY CLOSET & BATH. FULL UNFIN'D BSMNT. FULLY FENCED YRD. CONVENIENT LOCATION TO TRAIN & WALKING DISTANCE TO GRAMMAR SCHOOL & JR HIGH. OFF STREET PKG + PKG PAD & DET 2.5 CAR GAR. QUALITY CRAFTSMANSHIP THROUGHOUT! MATTESON INSP. COMPLETE & READY TO CLOSE! SELLER APPEALED 2017 TAX VALUATION & WON!
Property Specifics
| Single Family | |
| — | |
| Other | |
| 1925 | |
| Full | |
| 1 1/2 STORY | |
| No | |
| 0.21 |
| Cook | |
| — | |
| 0 / Not Applicable | |
| None | |
| Lake Michigan | |
| Public Sewer | |
| 10086579 | |
| 31233010720000 |
Property History
| DATE: | EVENT: | PRICE: | SOURCE: |
|---|---|---|---|
| 7 Nov, 2018 | Sold | $130,000 | MRED MLS |
| 2 Oct, 2018 | Under contract | $129,999 | MRED MLS |
| 18 Sep, 2018 | Listed for sale | $129,999 | MRED MLS |
Room Specifics
Total Bedrooms: 6
Bedrooms Above Ground: 6
Bedrooms Below Ground: 0
Dimensions: —
Floor Type: Carpet
Dimensions: —
Floor Type: Carpet
Dimensions: —
Floor Type: Carpet
Dimensions: —
Floor Type: —
Dimensions: —
Floor Type: —
Full Bathrooms: 3
Bathroom Amenities: —
Bathroom in Basement: 0
Rooms: Bedroom 5,Bedroom 6,Kitchen,Pantry,Storage,Other Room
Basement Description: Unfinished
Other Specifics
| 2 | |
| Concrete Perimeter | |
| — | |
| Porch | |
| Fenced Yard | |
| 50 X 188 | |
| — | |
| None | |
| Hardwood Floors, First Floor Bedroom, In-Law Arrangement, First Floor Full Bath | |
| Range, Microwave, Dishwasher, Refrigerator, Washer, Dryer | |
| Not in DB | |
| Sidewalks, Street Lights, Street Paved | |
| — | |
| — | |
| — |
Tax History
| Year | Property Taxes |
|---|---|
| 2018 | $1,490 |
Contact Agent
Nearby Similar Homes
Nearby Sold Comparables
Contact Agent
Listing Provided By
RE/MAX 10

