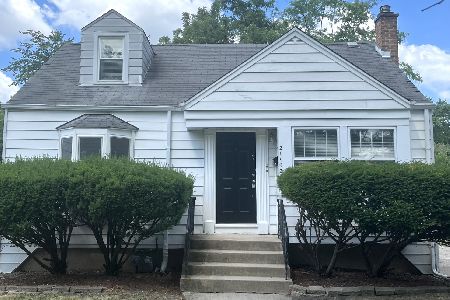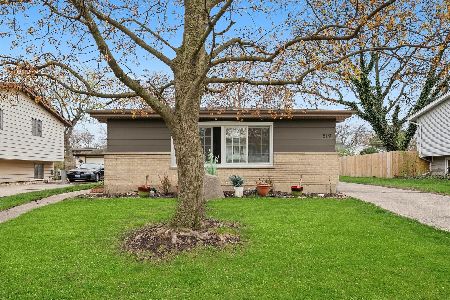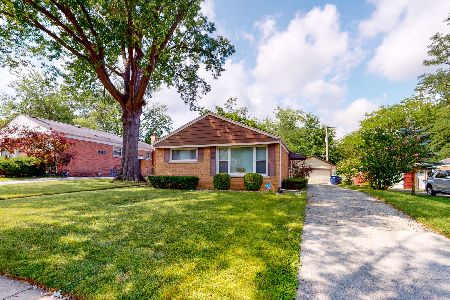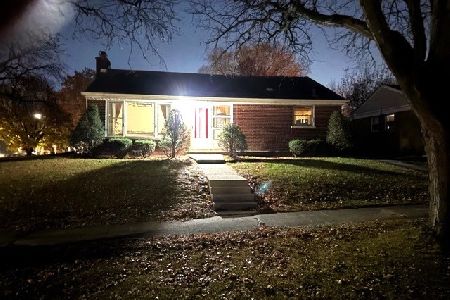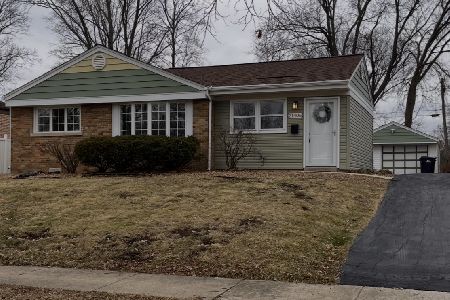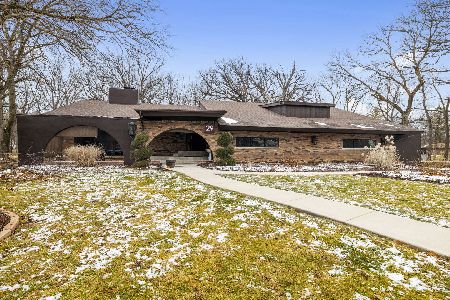21242 Main Street, Matteson, Illinois 60443
$226,000
|
Sold
|
|
| Status: | Closed |
| Sqft: | 1,798 |
| Cost/Sqft: | $111 |
| Beds: | 4 |
| Baths: | 2 |
| Year Built: | 1916 |
| Property Taxes: | $4,395 |
| Days On Market: | 1033 |
| Lot Size: | 0,27 |
Description
Large 2-story home with lots of updates and just as much vintage charm! Over 2,000 sq ft plus an unfinished basement, with four bedrooms and two full bathrooms, all on a deep double-lot with a 2-story garage. Nine-foot ceilings, original hardwood floors, doors and trim throughout the home. Main level master bedroom with walk-in closet and shared master bath, large dining room, eat-in kitchen with updated cabinets, butcher block countertop and stainless steel appliances. Upstairs are three more huge bedrooms, two with built-ins, and a classically styled bathroom with a vintage claw-foot tub! Basement offers ample space for additional storage plus is already wired for electric, has a partially finished laundry area, new furnace and water heater, and exterior entry from the back yard. Outside you'll find an expansive, east-facing front porch perfect for rocking chairs or a porch swing to have your coffee and watch the sunrise. The back offers a large wood deck, tons of open space, and a 2-story garage, the upstairs of which could be finished for a play zone, man-cave, doghouse, craft room, or whatever your imagine desires. All brand new windows, and siding is awaiting paint now! Convenient location is literally steps away from Matteson Elementary, Huth Upper Grade Center, and the Metra Electric @ Matteson; just a couple of blocks to tons of shopping and amenities along Route 30/Lincoln Highway, and only a 5-minute drive to I-57.
Property Specifics
| Single Family | |
| — | |
| — | |
| 1916 | |
| — | |
| — | |
| No | |
| 0.27 |
| Cook | |
| Old Matteson | |
| 0 / Not Applicable | |
| — | |
| — | |
| — | |
| 11755383 | |
| 31233010740000 |
Nearby Schools
| NAME: | DISTRICT: | DISTANCE: | |
|---|---|---|---|
|
Grade School
Matteson Elementary School |
162 | — | |
|
Middle School
O W Huth Middle School |
162 | Not in DB | |
|
High School
Fine Arts And Communications Cam |
227 | Not in DB | |
Property History
| DATE: | EVENT: | PRICE: | SOURCE: |
|---|---|---|---|
| 28 Mar, 2007 | Sold | $159,900 | MRED MLS |
| 19 Feb, 2007 | Under contract | $159,900 | MRED MLS |
| 30 Jan, 2007 | Listed for sale | $159,900 | MRED MLS |
| 6 Jul, 2023 | Sold | $226,000 | MRED MLS |
| 3 May, 2023 | Under contract | $200,000 | MRED MLS |
| 3 May, 2023 | Listed for sale | $200,000 | MRED MLS |
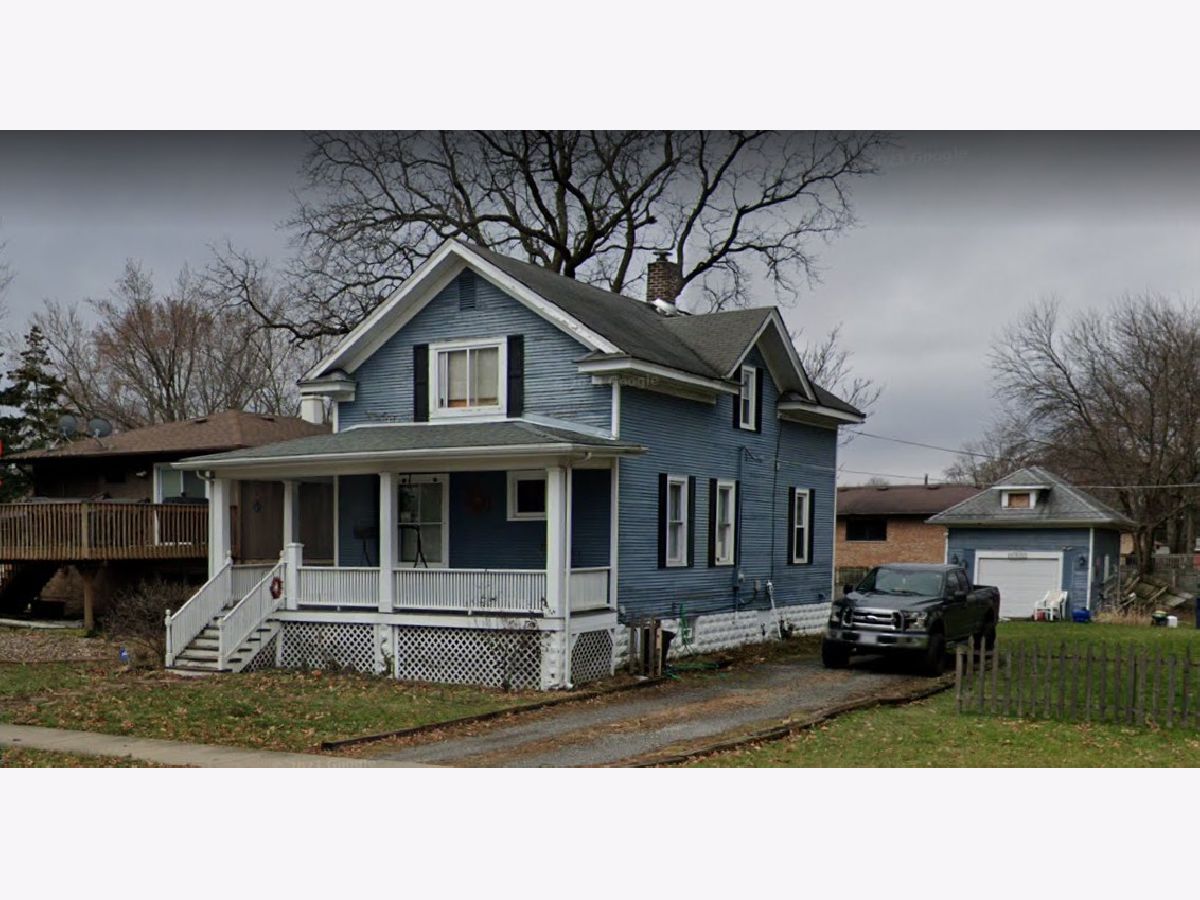
Room Specifics
Total Bedrooms: 4
Bedrooms Above Ground: 4
Bedrooms Below Ground: 0
Dimensions: —
Floor Type: —
Dimensions: —
Floor Type: —
Dimensions: —
Floor Type: —
Full Bathrooms: 2
Bathroom Amenities: Soaking Tub
Bathroom in Basement: 0
Rooms: —
Basement Description: Partially Finished,Exterior Access
Other Specifics
| 1.5 | |
| — | |
| Gravel,Side Drive | |
| — | |
| — | |
| 161 X 93 | |
| Unfinished | |
| — | |
| — | |
| — | |
| Not in DB | |
| — | |
| — | |
| — | |
| — |
Tax History
| Year | Property Taxes |
|---|---|
| 2007 | $4,084 |
| 2023 | $4,395 |
Contact Agent
Nearby Similar Homes
Nearby Sold Comparables
Contact Agent
Listing Provided By
Keller Williams Elite

