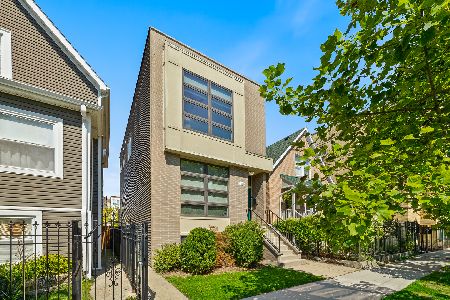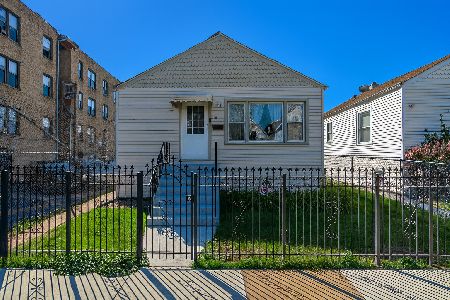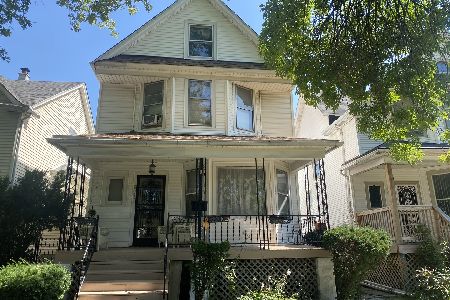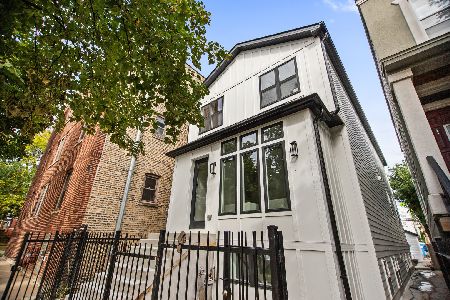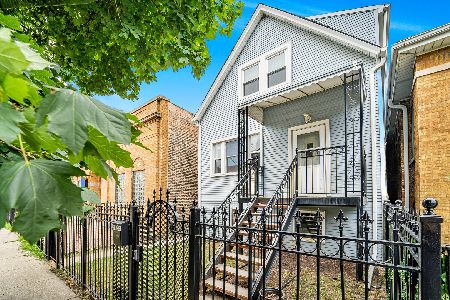2124 Central Park Avenue, Logan Square, Chicago, Illinois 60647
$585,000
|
Sold
|
|
| Status: | Closed |
| Sqft: | 0 |
| Cost/Sqft: | — |
| Beds: | 3 |
| Baths: | 3 |
| Year Built: | 1921 |
| Property Taxes: | $8,676 |
| Days On Market: | 813 |
| Lot Size: | 0,07 |
Description
Completely RENOVATED and redesigned, Historic Chicago Brick Bungalow situated on a spacious CORNER LOT! This single family home is move-in ready - just unlock the door and step into luxury. Experience the well-thought-out floor plan, offering 3 Bedrooms plus a Den, and 3 full Bathrooms. The Chef's kitchen offers high end stainless steel appliances, classic white cabinetry, large pantry, and an expansive 9 ft by 4 ft island with room for seating. From there, you can access a fantastic private deck and yard. A true entertainer's dream! Another highlight is the stunning primary suite boasting a custom walk-in closet & ensuite bath. The lower level offers even more space featuring 2 bedrooms, a full bathroom, a rec room with wet bar, a laundry area, and more. Other notable features include Ecobee smart home thermostat, 3 stained glass windows original to the house (1921), Semi-inclosed outdoor deck with ceiling fan, original brick fireplace w/ electric faugh-fire element that doubles as a heater, and custom metal spiral staircase. The charming yard resembles a park-like oasis, complete with a detached 1 car garage. Conveniently located within walking distance of all your needs, including public transportation, shopping centers, parks, and more! Take a 3D Tour, CLICK on the 3D BUTTON & Walk Around. Watch a Custom Drone Video Tour, Click on Video Button!
Property Specifics
| Single Family | |
| — | |
| — | |
| 1921 | |
| — | |
| — | |
| No | |
| 0.07 |
| Cook | |
| — | |
| 0 / Not Applicable | |
| — | |
| — | |
| — | |
| 11878180 | |
| 13351220350000 |
Nearby Schools
| NAME: | DISTRICT: | DISTANCE: | |
|---|---|---|---|
|
Grade School
Mozart Elementary School |
299 | — | |
|
Middle School
Mozart Elementary School |
299 | Not in DB | |
|
High School
Kelvyn Park High School |
299 | Not in DB | |
Property History
| DATE: | EVENT: | PRICE: | SOURCE: |
|---|---|---|---|
| 29 Apr, 2016 | Sold | $159,000 | MRED MLS |
| 31 Mar, 2016 | Under contract | $194,900 | MRED MLS |
| — | Last price change | $194,900 | MRED MLS |
| 4 Mar, 2016 | Listed for sale | $194,900 | MRED MLS |
| 4 Dec, 2018 | Sold | $465,000 | MRED MLS |
| 11 Sep, 2018 | Under contract | $515,000 | MRED MLS |
| 29 Aug, 2018 | Listed for sale | $515,000 | MRED MLS |
| 20 Oct, 2023 | Sold | $585,000 | MRED MLS |
| 18 Sep, 2023 | Under contract | $599,000 | MRED MLS |
| 6 Sep, 2023 | Listed for sale | $599,000 | MRED MLS |
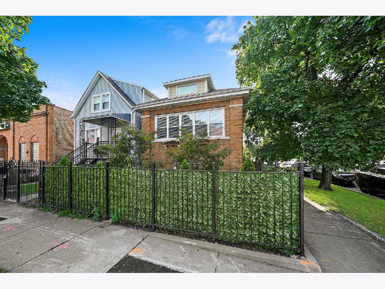
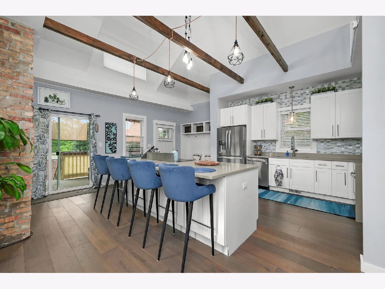
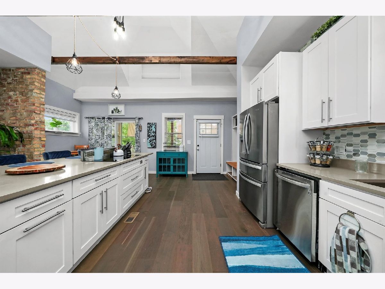
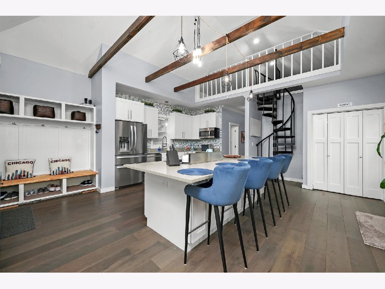
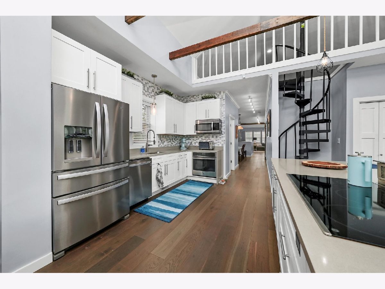
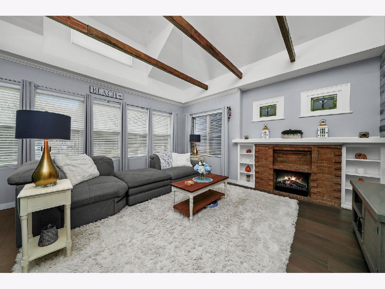
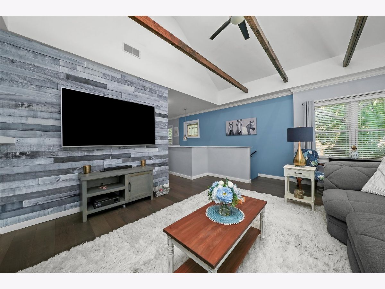
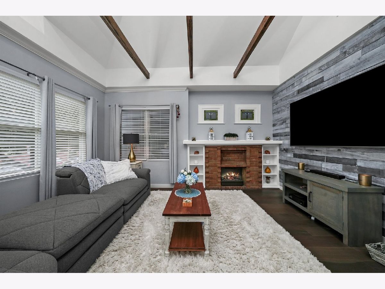
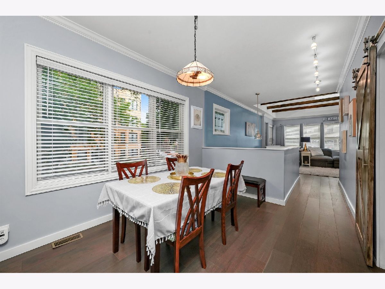
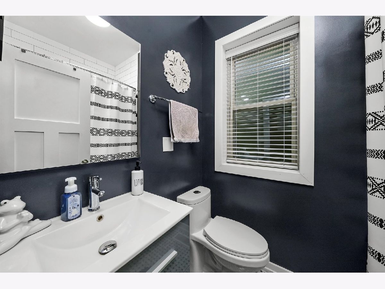
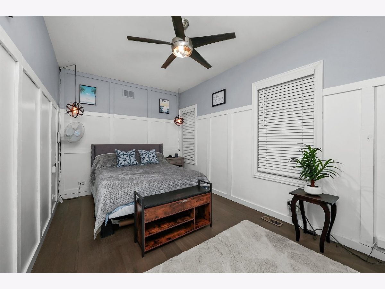
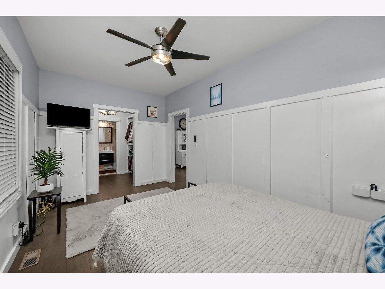
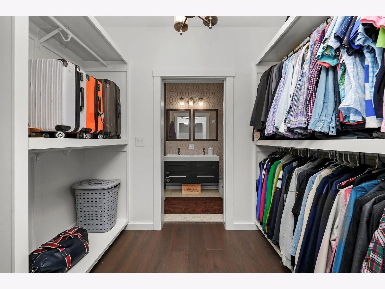
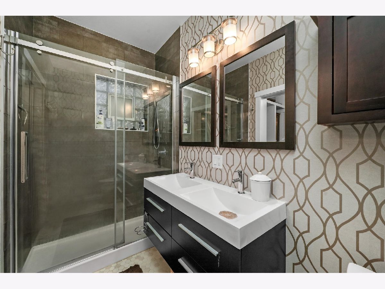
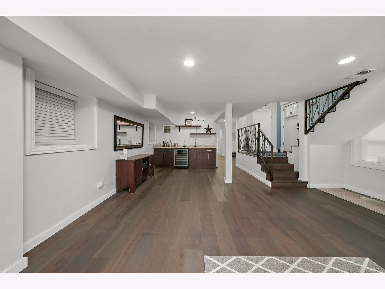
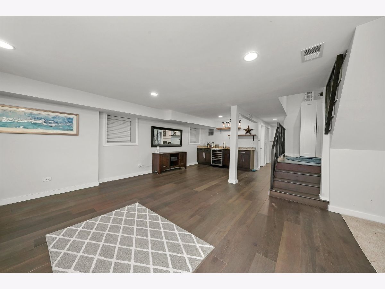
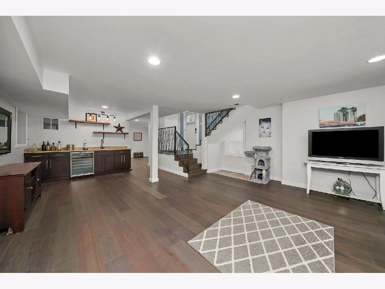
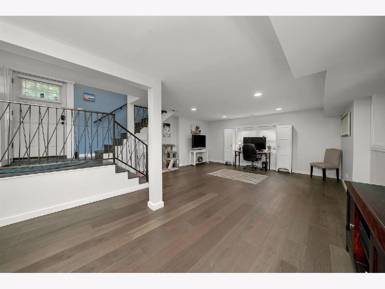
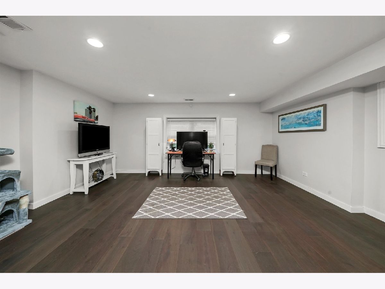
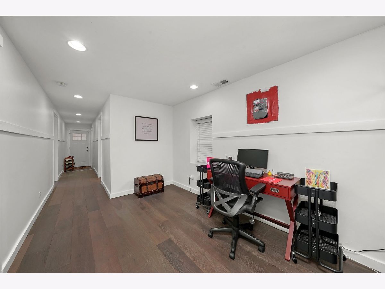
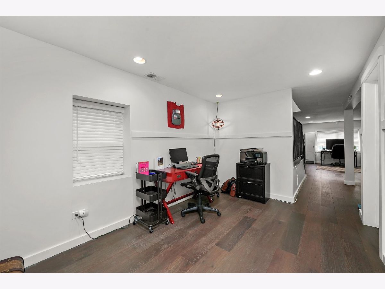
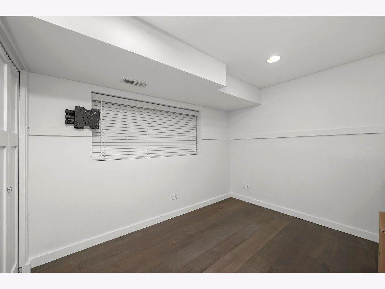
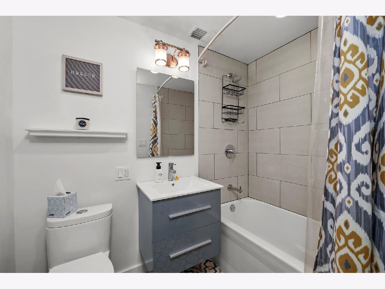
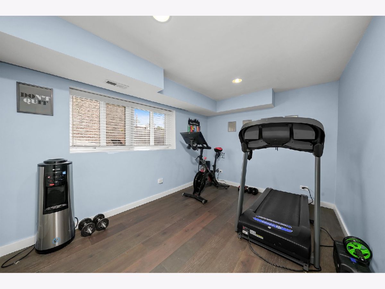
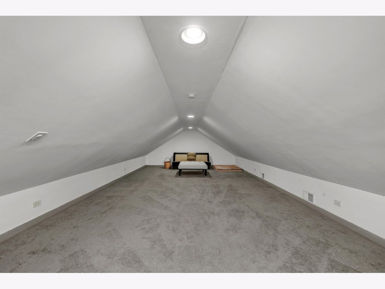
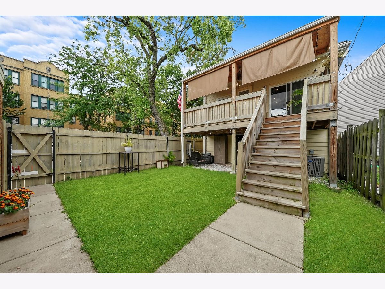
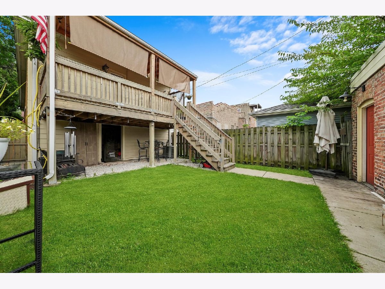
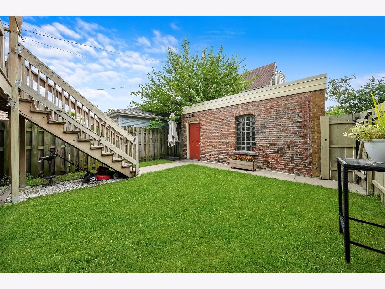
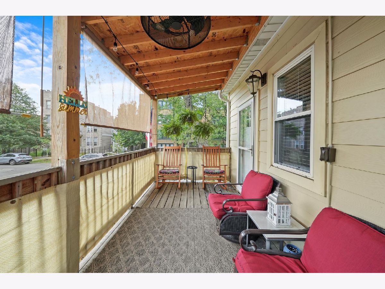
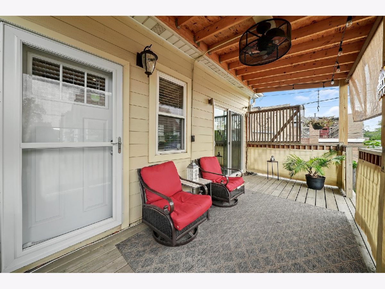
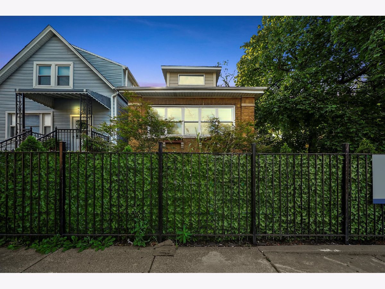
Room Specifics
Total Bedrooms: 3
Bedrooms Above Ground: 3
Bedrooms Below Ground: 0
Dimensions: —
Floor Type: —
Dimensions: —
Floor Type: —
Full Bathrooms: 3
Bathroom Amenities: Separate Shower,Double Sink,Full Body Spray Shower,Soaking Tub
Bathroom in Basement: 1
Rooms: —
Basement Description: Finished
Other Specifics
| 1 | |
| — | |
| Concrete,Off Alley,Side Drive | |
| — | |
| — | |
| 24 X 125 | |
| Finished | |
| — | |
| — | |
| — | |
| Not in DB | |
| — | |
| — | |
| — | |
| — |
Tax History
| Year | Property Taxes |
|---|---|
| 2016 | $2,813 |
| 2018 | $3,404 |
| 2023 | $8,676 |
Contact Agent
Nearby Similar Homes
Nearby Sold Comparables
Contact Agent
Listing Provided By
Americorp, Ltd

