2124 Seward Street, Evanston, Illinois 60202
$360,000
|
Sold
|
|
| Status: | Closed |
| Sqft: | 1,145 |
| Cost/Sqft: | $297 |
| Beds: | 3 |
| Baths: | 1 |
| Year Built: | 1954 |
| Property Taxes: | $5,310 |
| Days On Market: | 1253 |
| Lot Size: | 0,09 |
Description
Beautiful 3 bed/1 bath brick ranch style home in Evanston, with a well-manicured landscape on a quiet, friendly cul-de-sac. Recently remodeled kitchen with all-new kitchen appliances, laundry room, & bathroom. Newer washer/dryer & new windows. Additional room added used as primary bedroom. Large detached 2.5 car garage. Approximate square footage 1,145 sq ft.
Property Specifics
| Single Family | |
| — | |
| — | |
| 1954 | |
| — | |
| — | |
| No | |
| 0.09 |
| Cook | |
| — | |
| — / Not Applicable | |
| — | |
| — | |
| — | |
| 11611557 | |
| 10243130030000 |
Nearby Schools
| NAME: | DISTRICT: | DISTANCE: | |
|---|---|---|---|
|
Grade School
Dawes Elementary School |
65 | — | |
|
Middle School
Chute Middle School |
65 | Not in DB | |
|
High School
Evanston Twp High School |
202 | Not in DB | |
Property History
| DATE: | EVENT: | PRICE: | SOURCE: |
|---|---|---|---|
| 20 Feb, 2015 | Sold | $178,500 | MRED MLS |
| 25 Jan, 2015 | Under contract | $189,900 | MRED MLS |
| 9 Jan, 2015 | Listed for sale | $189,900 | MRED MLS |
| 30 Sep, 2022 | Sold | $360,000 | MRED MLS |
| 29 Aug, 2022 | Under contract | $340,000 | MRED MLS |
| 23 Aug, 2022 | Listed for sale | $340,000 | MRED MLS |
| 17 Jan, 2026 | Listed for sale | $449,900 | MRED MLS |
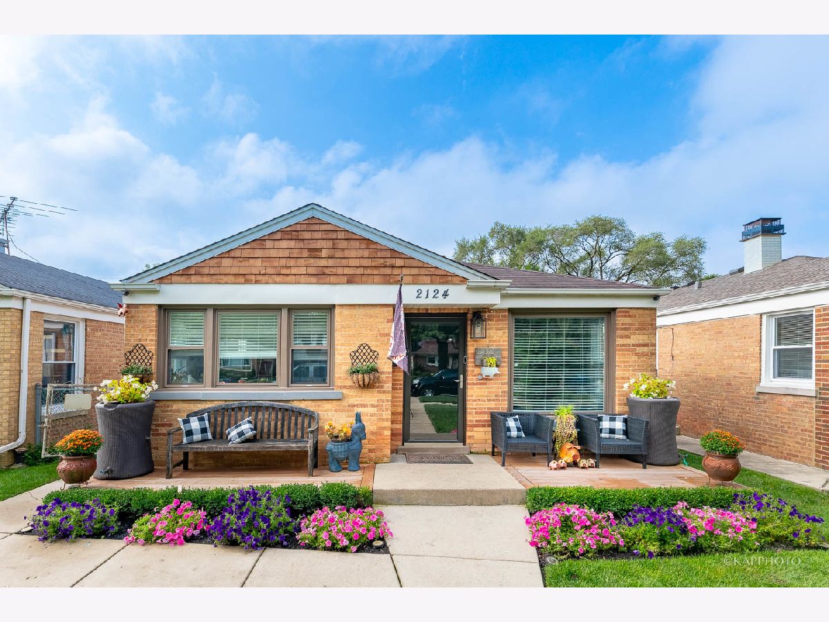










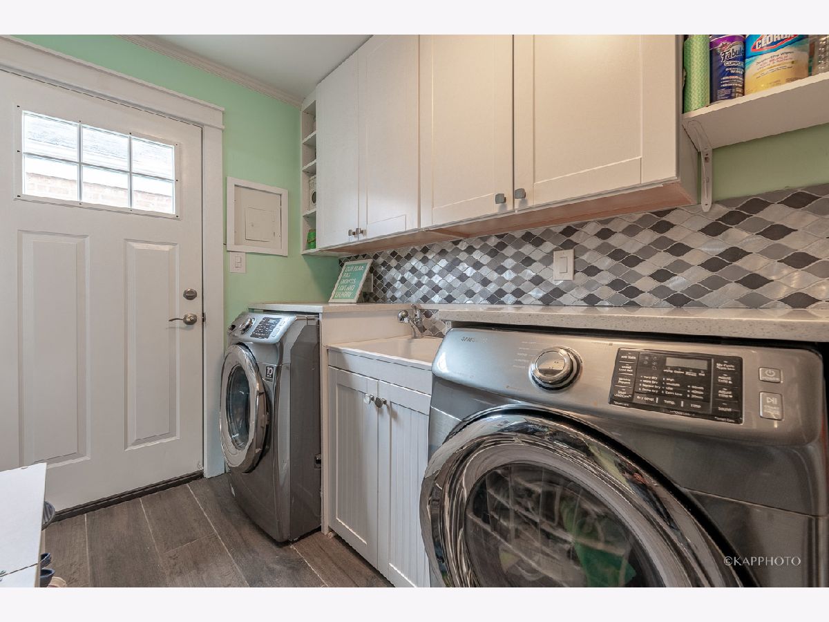

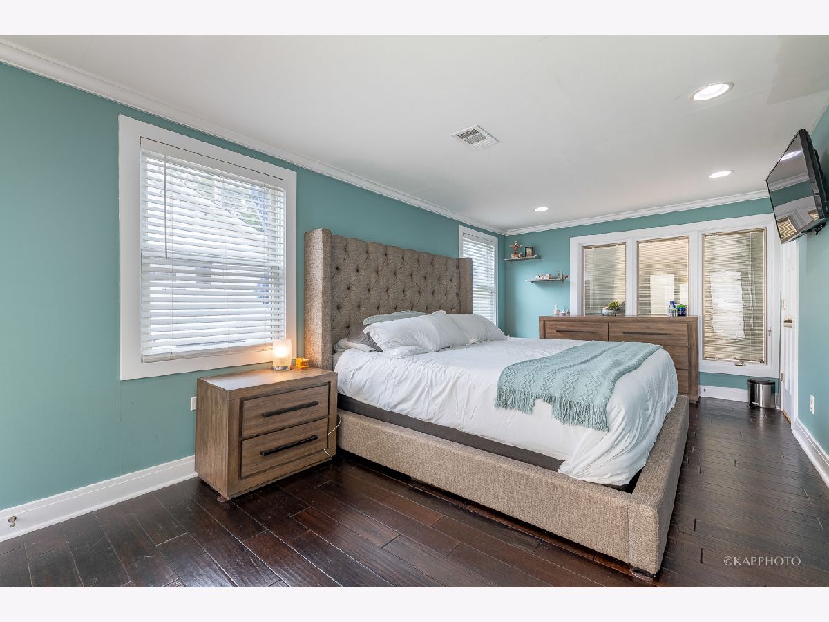

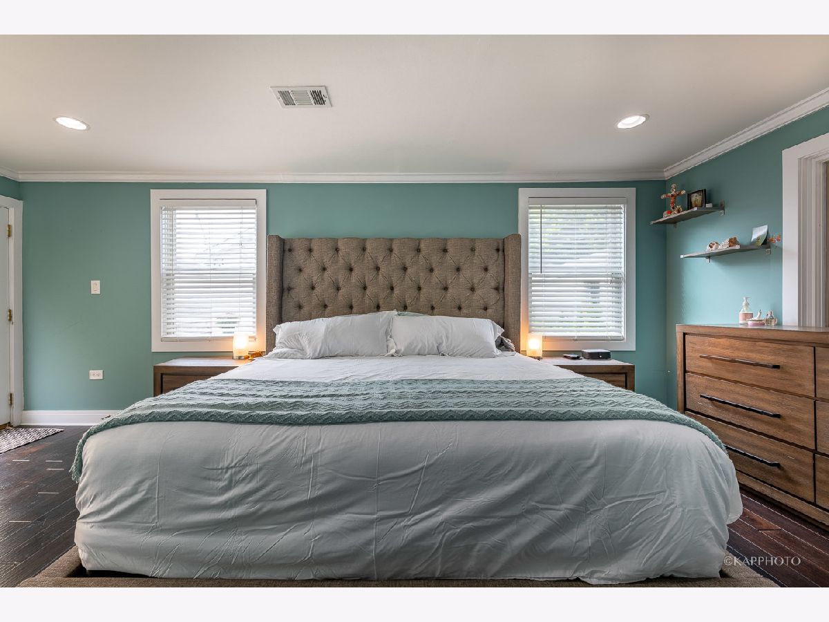
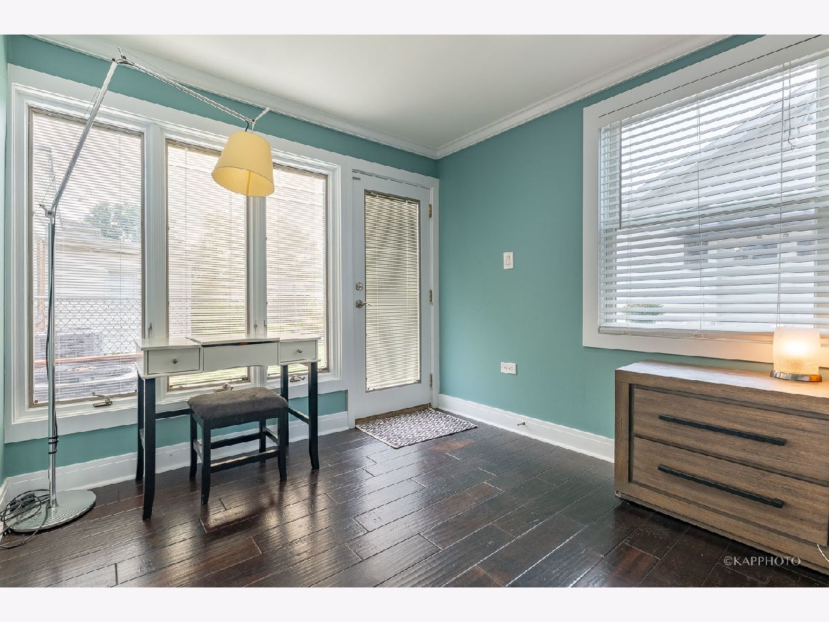


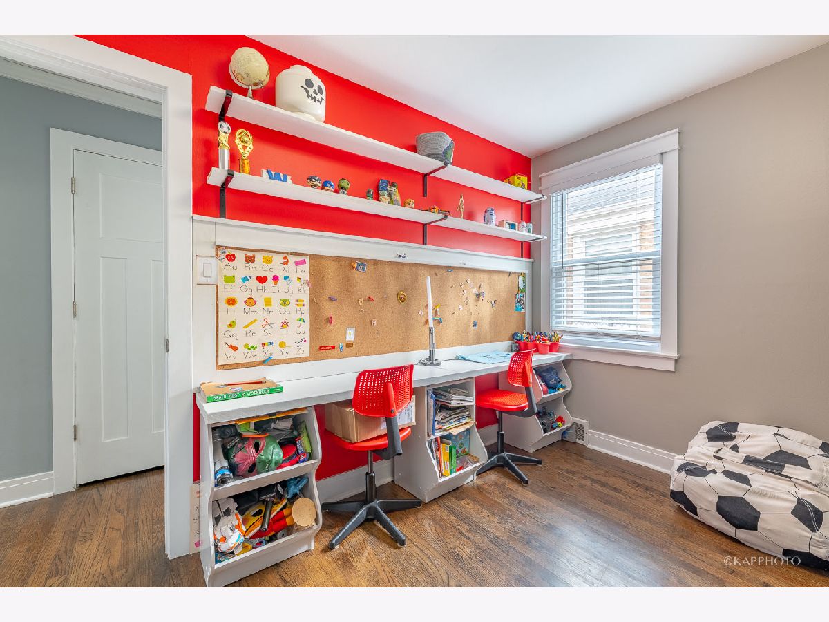



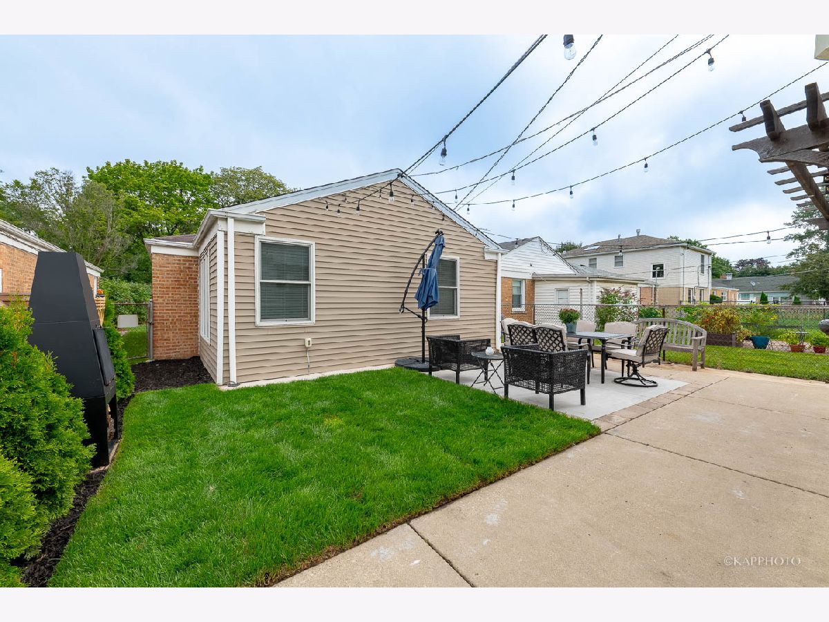



Room Specifics
Total Bedrooms: 3
Bedrooms Above Ground: 3
Bedrooms Below Ground: 0
Dimensions: —
Floor Type: —
Dimensions: —
Floor Type: —
Full Bathrooms: 1
Bathroom Amenities: —
Bathroom in Basement: 0
Rooms: —
Basement Description: Crawl,Slab
Other Specifics
| 2.5 | |
| — | |
| — | |
| — | |
| — | |
| 33 X 124 | |
| — | |
| — | |
| — | |
| — | |
| Not in DB | |
| — | |
| — | |
| — | |
| — |
Tax History
| Year | Property Taxes |
|---|---|
| 2015 | $4,288 |
| 2022 | $5,310 |
| 2026 | $6,132 |
Contact Agent
Nearby Similar Homes
Nearby Sold Comparables
Contact Agent
Listing Provided By
Century 21 S.G.R., Inc.











