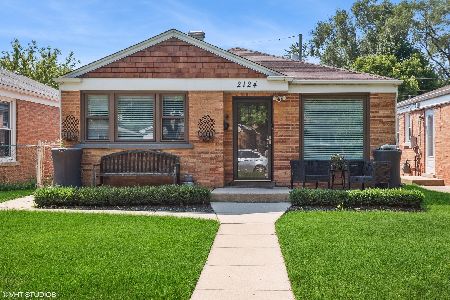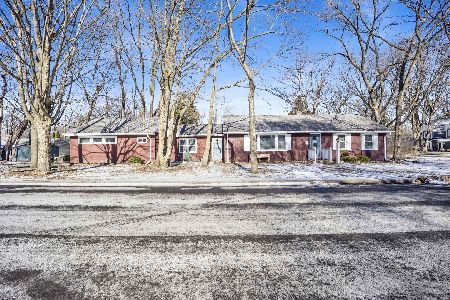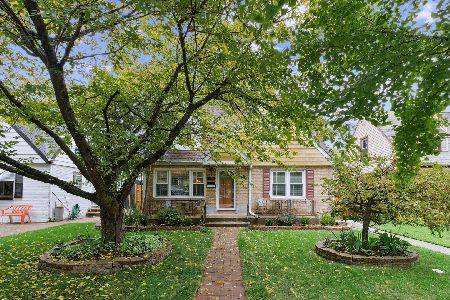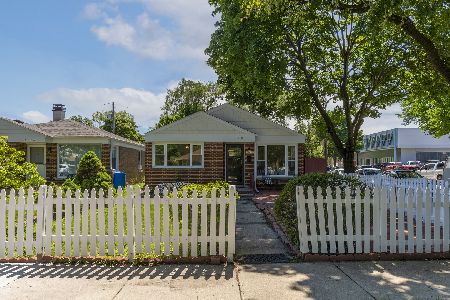2126 Seward Street, Evanston, Illinois 60202
$325,000
|
Sold
|
|
| Status: | Closed |
| Sqft: | 1,168 |
| Cost/Sqft: | $270 |
| Beds: | 3 |
| Baths: | 2 |
| Year Built: | 1953 |
| Property Taxes: | $5,097 |
| Days On Market: | 1719 |
| Lot Size: | 0,09 |
Description
This pristine, sparkling home near the end of a cul-de-sac is surprisingly spacious. A perfect condo alternative for one-level living. Beautiful oak floors throughout LR/DR combo, hall, & all three BRs. A large room was added in 1961, providing flexibility of use as a Primary Bedroom with half bath, or a Family Rm, or currently an Office---whatever suits your lifestyle. Eat-in Kitchen & Utility room have CT flooring. Both bathrooms totally & tastefully updated. Entire interior recently painted from top to bottom. New Bosch DW & cordless window blinds in Kitchen. New roof, gutters, facia, wood fence. Newer entry doors & storm/screen doors. Replacement windows. So many upgrades! (See add'l info). Nice back yard, completely fenced. Rain barrels at three corners of the house. One and a half car garage. Three lovely lilac bushes blooming in front. Quiet, friendly neighborhood. This home has been occupied & lovingly cared for by the same family since it was built in 1953!!
Property Specifics
| Single Family | |
| — | |
| — | |
| 1953 | |
| None | |
| — | |
| No | |
| 0.09 |
| Cook | |
| — | |
| 0 / Not Applicable | |
| None | |
| Lake Michigan | |
| Public Sewer | |
| 11074857 | |
| 10243130020000 |
Nearby Schools
| NAME: | DISTRICT: | DISTANCE: | |
|---|---|---|---|
|
Grade School
Dawes Elementary School |
65 | — | |
|
Middle School
Chute Middle School |
65 | Not in DB | |
|
High School
Evanston Twp High School |
202 | Not in DB | |
Property History
| DATE: | EVENT: | PRICE: | SOURCE: |
|---|---|---|---|
| 21 Jun, 2021 | Sold | $325,000 | MRED MLS |
| 16 May, 2021 | Under contract | $315,000 | MRED MLS |
| 14 May, 2021 | Listed for sale | $315,000 | MRED MLS |
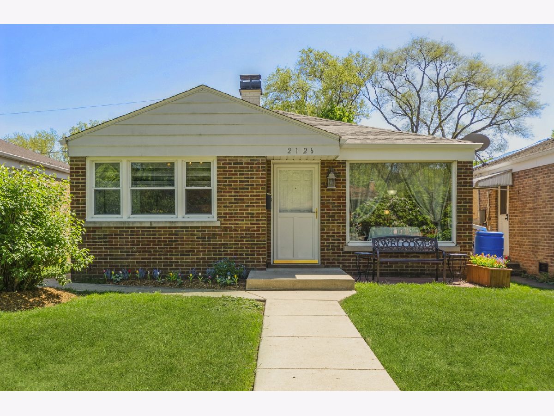
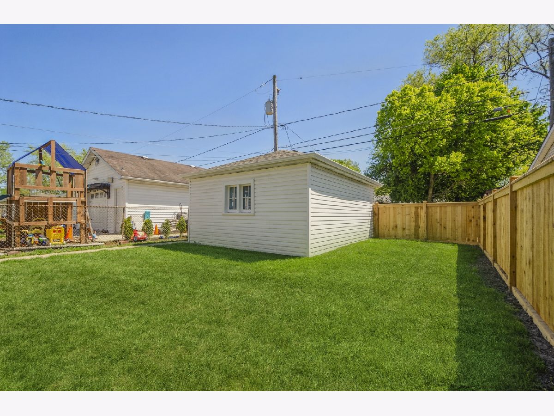
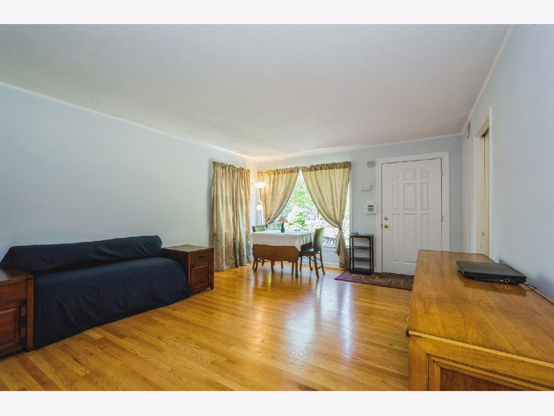
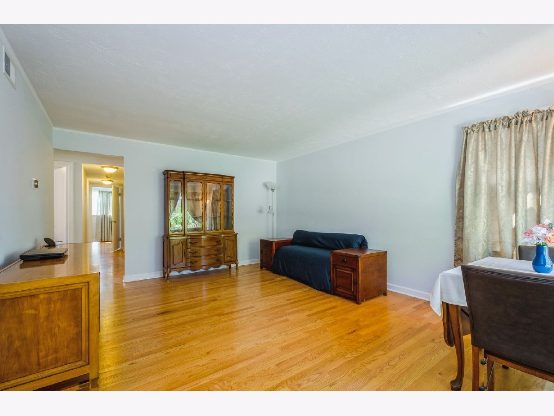
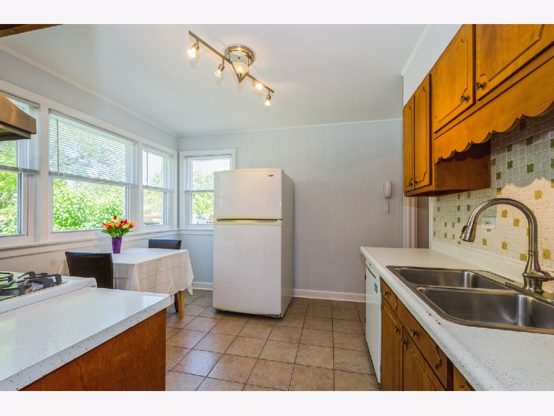
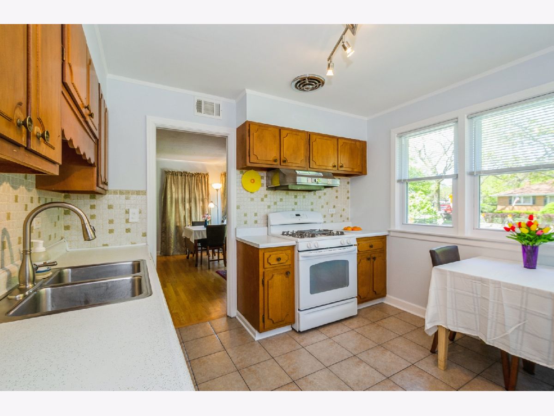
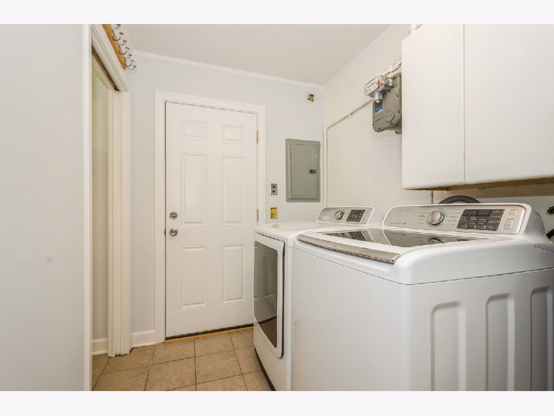
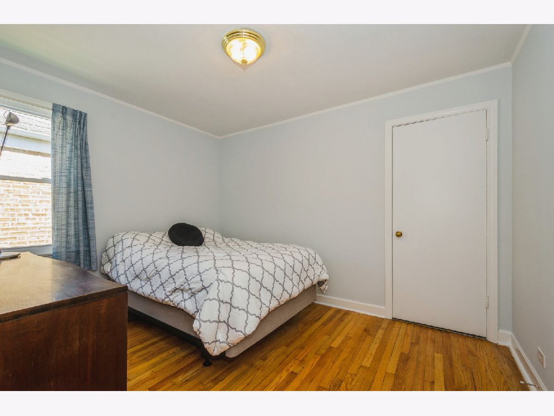
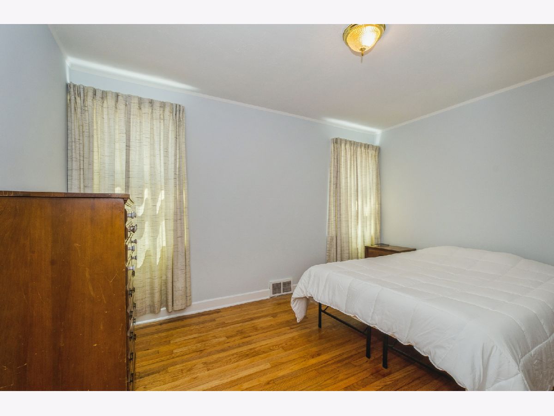
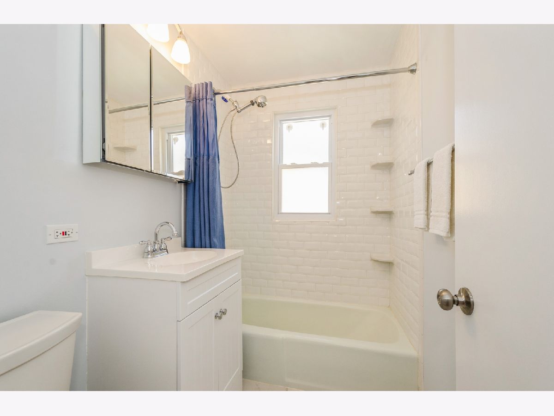
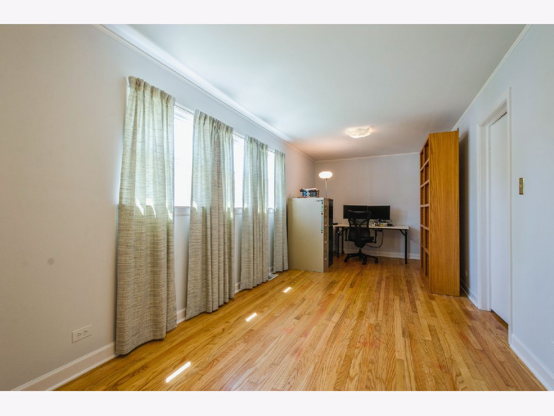
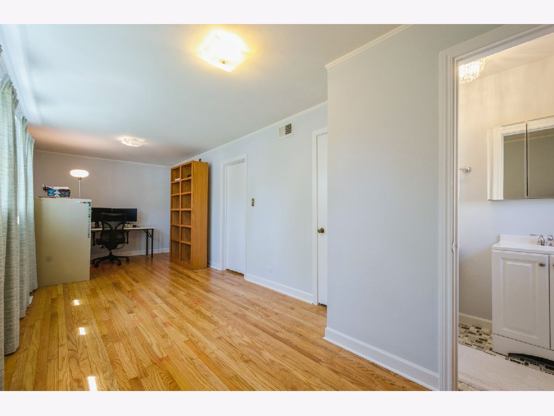
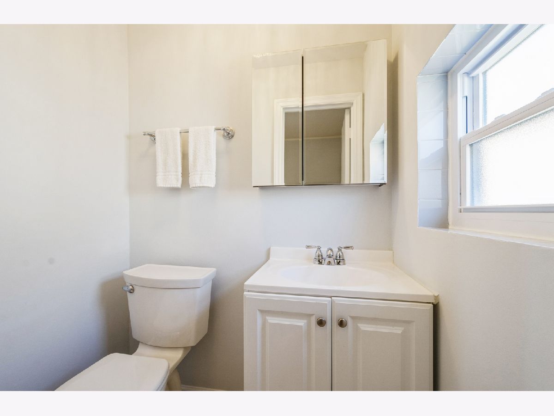
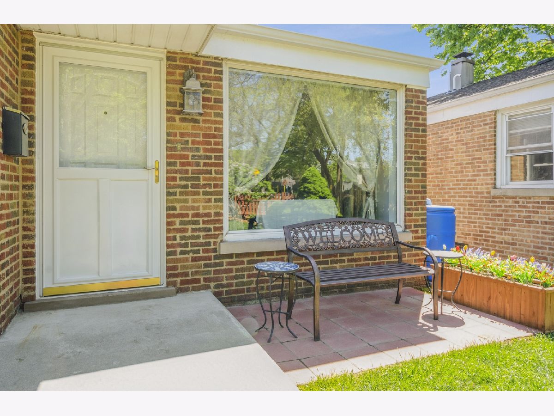
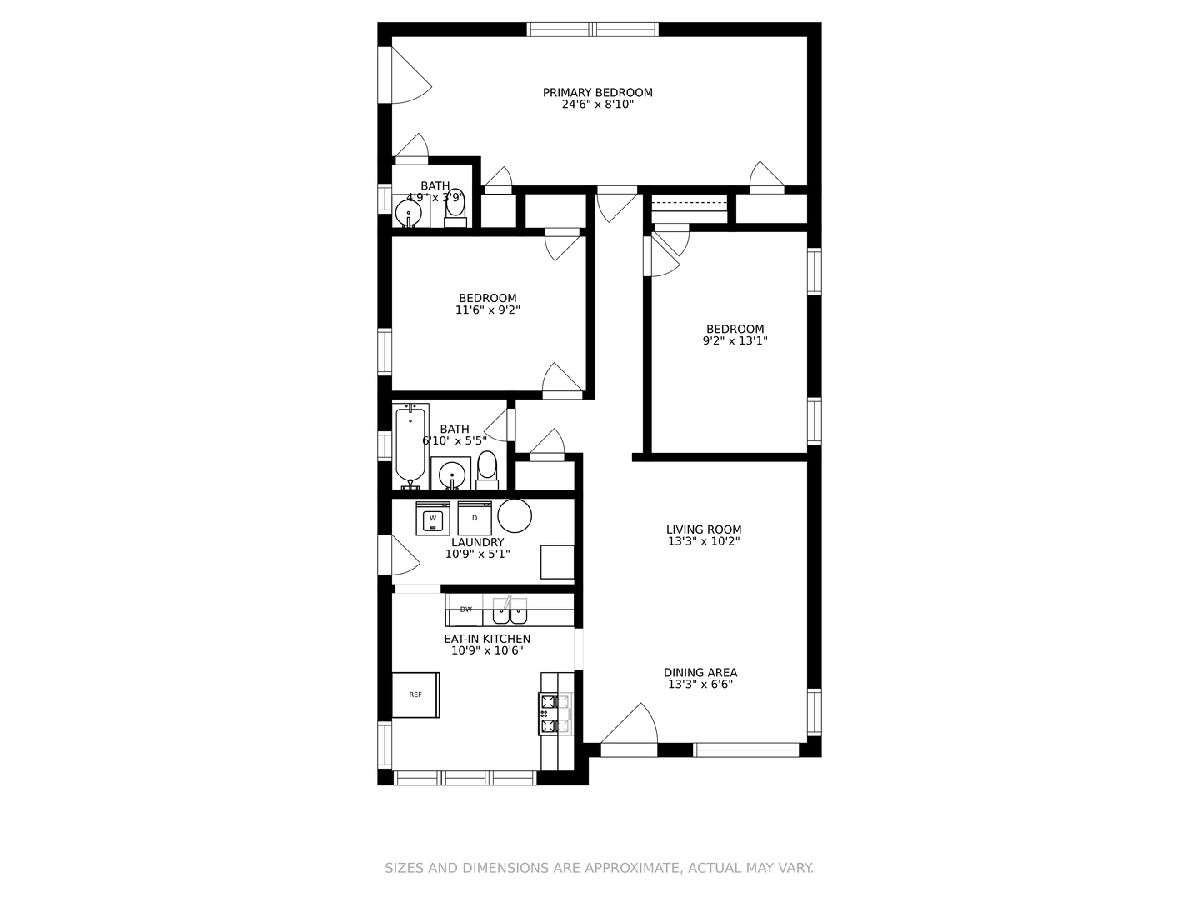
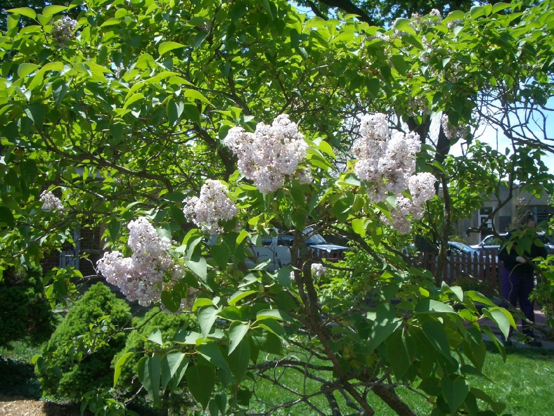

Room Specifics
Total Bedrooms: 3
Bedrooms Above Ground: 3
Bedrooms Below Ground: 0
Dimensions: —
Floor Type: Hardwood
Dimensions: —
Floor Type: Hardwood
Full Bathrooms: 2
Bathroom Amenities: —
Bathroom in Basement: 0
Rooms: No additional rooms
Basement Description: Crawl
Other Specifics
| 1.1 | |
| Concrete Perimeter | |
| — | |
| Storms/Screens | |
| Cul-De-Sac,Fenced Yard | |
| 33 X 123.6 | |
| Pull Down Stair | |
| Half | |
| Hardwood Floors, First Floor Bedroom, First Floor Laundry, First Floor Full Bath | |
| Range, Dishwasher, Refrigerator, Washer, Dryer | |
| Not in DB | |
| Curbs, Sidewalks, Street Lights, Street Paved | |
| — | |
| — | |
| — |
Tax History
| Year | Property Taxes |
|---|---|
| 2021 | $5,097 |
Contact Agent
Nearby Similar Homes
Nearby Sold Comparables
Contact Agent
Listing Provided By
Berkshire Hathaway HomeServices Chicago

