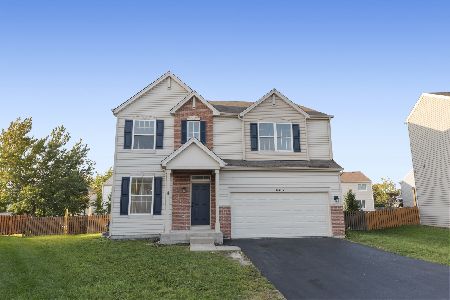2124 Stafford Court, Plainfield, Illinois 60586
$310,900
|
Sold
|
|
| Status: | Closed |
| Sqft: | 2,850 |
| Cost/Sqft: | $106 |
| Beds: | 5 |
| Baths: | 5 |
| Year Built: | 2003 |
| Property Taxes: | $6,799 |
| Days On Market: | 2320 |
| Lot Size: | 0,25 |
Description
Gorgeous sprawling WATERFRONT property in central Plainfield LOCATION with 3 car garage in cul-de-sac! Over 2800 square feet boasts 5, possibly 6 bedrooms, 4 and a half baths! Gleaming hardwood flooring throughout main level! Large eat in kitchen features 42 inch cabinetry, ceramic backsplash, all stainless steel appliances, and loads of counter space! Bonus three season room over looks spacious yard, pool, and gorgeous POND VIEWS! Large spacious family room boasts loads of natural lighting. Grande master suite features, spa bath, soaking tub, extended vanity, walk in shower and large walk in closet! 4 additional bedrooms with 'jack & jill' set up! Full finished spacious basement, perfect for entertaining, features full bath and wet bar! Formal living and dining rooms. Additional Den/study on bonus bedroom! Walking distance to the grade school!
Property Specifics
| Single Family | |
| — | |
| — | |
| 2003 | |
| Full | |
| REMBRANDT | |
| Yes | |
| 0.25 |
| Will | |
| Pheasant Ridge | |
| 360 / Annual | |
| Other | |
| Public | |
| Public Sewer | |
| 10516200 | |
| 0603321010240000 |
Property History
| DATE: | EVENT: | PRICE: | SOURCE: |
|---|---|---|---|
| 9 Dec, 2019 | Sold | $310,900 | MRED MLS |
| 30 Oct, 2019 | Under contract | $302,900 | MRED MLS |
| — | Last price change | $309,900 | MRED MLS |
| 11 Sep, 2019 | Listed for sale | $324,900 | MRED MLS |
Room Specifics
Total Bedrooms: 6
Bedrooms Above Ground: 5
Bedrooms Below Ground: 1
Dimensions: —
Floor Type: Carpet
Dimensions: —
Floor Type: Carpet
Dimensions: —
Floor Type: Carpet
Dimensions: —
Floor Type: —
Dimensions: —
Floor Type: —
Full Bathrooms: 5
Bathroom Amenities: Whirlpool,Separate Shower,Double Sink,Soaking Tub
Bathroom in Basement: 1
Rooms: Bedroom 6,Den,Recreation Room,Sun Room,Bedroom 5
Basement Description: Finished
Other Specifics
| 3 | |
| Concrete Perimeter | |
| Asphalt | |
| — | |
| Cul-De-Sac,Lake Front,Landscaped,Water View | |
| 122X127X133X39 | |
| — | |
| Full | |
| Hot Tub, Bar-Dry, Hardwood Floors, Heated Floors, In-Law Arrangement, First Floor Laundry | |
| Range, Microwave, Dishwasher, Refrigerator, Washer, Dryer, Disposal, Stainless Steel Appliance(s) | |
| Not in DB | |
| Pool, Street Lights, Street Paved | |
| — | |
| — | |
| — |
Tax History
| Year | Property Taxes |
|---|---|
| 2019 | $6,799 |
Contact Agent
Nearby Similar Homes
Nearby Sold Comparables
Contact Agent
Listing Provided By
RE/MAX Ultimate Professionals









