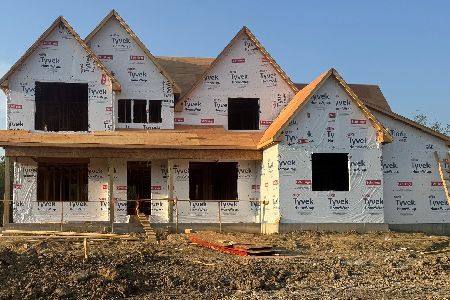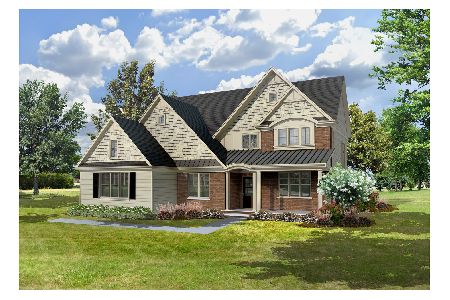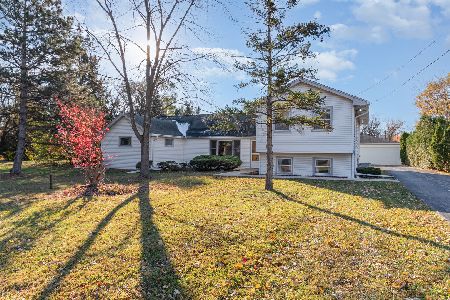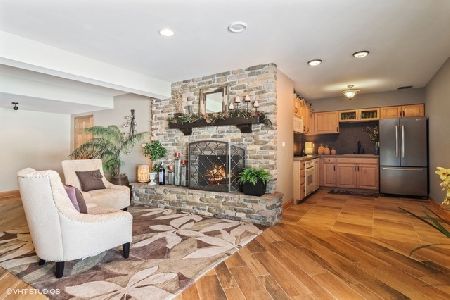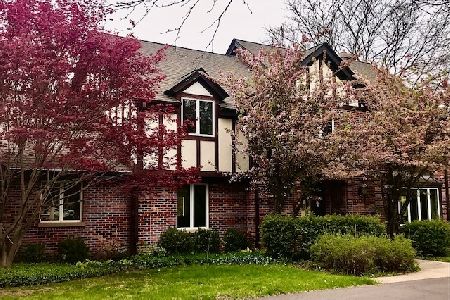21242 Long Grove Road, Kildeer, Illinois 60047
$557,000
|
Sold
|
|
| Status: | Closed |
| Sqft: | 0 |
| Cost/Sqft: | — |
| Beds: | 5 |
| Baths: | 3 |
| Year Built: | 1973 |
| Property Taxes: | $12,813 |
| Days On Market: | 1901 |
| Lot Size: | 2,25 |
Description
If you're looking for vacation vibes, you've come to the right place. Completely remodeled inside and out! This elegant French Colonial WATERFRONT home is situated on over 2 acres with Lake Farmington right in your backyard! Enjoy resort like living at your convenience. Lovely mature trees surround with added flowering trees, shrubs, and perennials. Don't miss the awesome architecture and design elements as you tour this home. Ceramic tile (new) foyer entrance features an open stairway and coat closet. Hardwood floors throughout most of the home. Formal living room overlooks dining area with picturesque views as you feast. Newly updated open gourmet kitchen boasts custom Amish made Quarter-Sawn Oak cabinets (same in all bathrooms), custom backsplash, high-end stainless steel appliances, center island, recessed lighting, and patio access with views galore. Breakfast area with pantry and outdoor access. Charming family room features eye-catching fireplace. 1st floor mud room. 1st floor laundry room with washer, dryer, sink, and extra shelving. Master suite enjoys ceiling fan and luxurious bath with 2 separate vanities and standing glass shower with dual shower heads. All bedrooms are super spacious. 2nd full bath with dual vanity. Great bonus room above garage. Stunning finished and recently remodeled basement with vinyl floors offers a huge recreation room, playroom, and storage room. Step outside and you'll be sold. From the huge brick paver patio with the cozy built-in fireplace to the breathtaking lake and nature views, you're bound to fall in love. Large yard with shed. Truly an entertainer's dream! Long all brick driveway/entrance leads to 2-car side drive garage with new concrete floors, windows, and doors. New 2nd floor windows (2018). New exterior entry doors. New exterior cedar siding. New furnace(s), well pump, septic tank, roof, and 1 A/C. Water purification and reverse osmosis system. Prepare to be impressed!
Property Specifics
| Single Family | |
| — | |
| French Provincial | |
| 1973 | |
| Full | |
| — | |
| Yes | |
| 2.25 |
| Lake | |
| Farmington | |
| 250 / Annual | |
| Other | |
| Private Well | |
| Septic-Private | |
| 10929082 | |
| 14342020200000 |
Nearby Schools
| NAME: | DISTRICT: | DISTANCE: | |
|---|---|---|---|
|
High School
Lake Zurich High School |
95 | Not in DB | |
Property History
| DATE: | EVENT: | PRICE: | SOURCE: |
|---|---|---|---|
| 10 Apr, 2013 | Sold | $400,000 | MRED MLS |
| 9 Nov, 2012 | Under contract | $399,900 | MRED MLS |
| 24 Oct, 2012 | Listed for sale | $399,900 | MRED MLS |
| 11 Mar, 2021 | Sold | $557,000 | MRED MLS |
| 3 Feb, 2021 | Under contract | $575,000 | MRED MLS |
| 9 Nov, 2020 | Listed for sale | $575,000 | MRED MLS |










































Room Specifics
Total Bedrooms: 5
Bedrooms Above Ground: 5
Bedrooms Below Ground: 0
Dimensions: —
Floor Type: Carpet
Dimensions: —
Floor Type: Hardwood
Dimensions: —
Floor Type: Hardwood
Dimensions: —
Floor Type: —
Full Bathrooms: 3
Bathroom Amenities: Double Sink
Bathroom in Basement: 0
Rooms: Recreation Room,Foyer,Bedroom 5,Office,Play Room,Mud Room,Storage
Basement Description: Finished
Other Specifics
| 2 | |
| Concrete Perimeter | |
| Brick | |
| Brick Paver Patio, Storms/Screens | |
| Irregular Lot,Lake Front,Landscaped,Water Rights,Water View | |
| 35X164X472X193X508 | |
| — | |
| Full | |
| Hardwood Floors, First Floor Laundry, Built-in Features | |
| Range, Dishwasher, High End Refrigerator, Washer, Dryer, Disposal, Stainless Steel Appliance(s), Water Purifier, Water Softener | |
| Not in DB | |
| Lake, Water Rights, Curbs, Sidewalks, Street Lights, Street Paved | |
| — | |
| — | |
| Wood Burning, Attached Fireplace Doors/Screen, Gas Log, Gas Starter |
Tax History
| Year | Property Taxes |
|---|---|
| 2013 | $13,870 |
| 2021 | $12,813 |
Contact Agent
Nearby Similar Homes
Nearby Sold Comparables
Contact Agent
Listing Provided By
AK Homes



