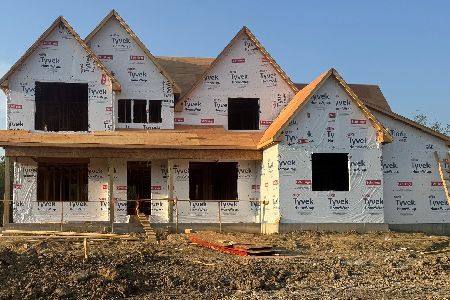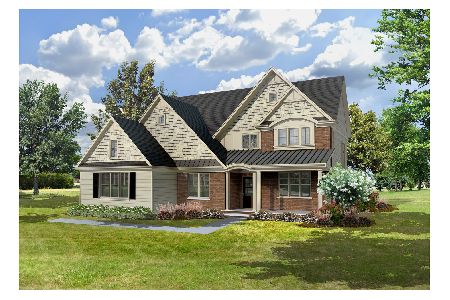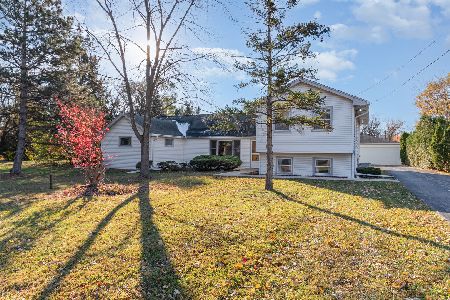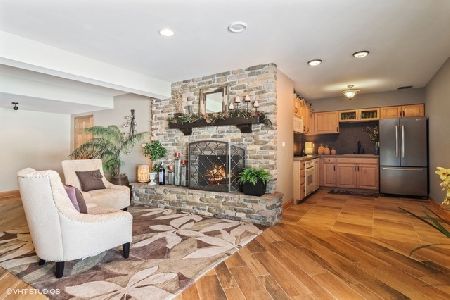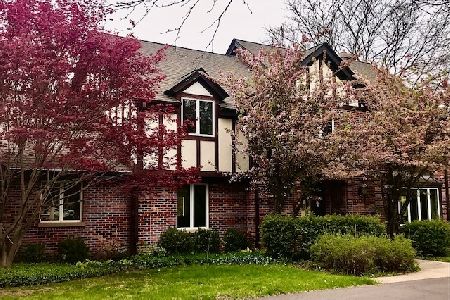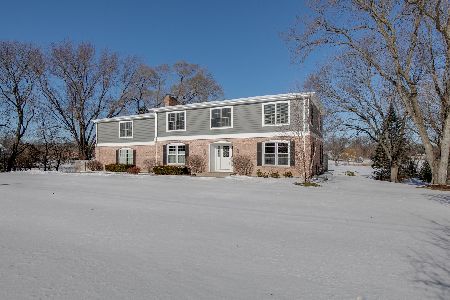21290 Long Grove Road, Kildeer, Illinois 60047
$799,000
|
Sold
|
|
| Status: | Closed |
| Sqft: | 5,112 |
| Cost/Sqft: | $156 |
| Beds: | 4 |
| Baths: | 4 |
| Year Built: | 1970 |
| Property Taxes: | $11,464 |
| Days On Market: | 1074 |
| Lot Size: | 2,36 |
Description
This home will make your dreams come true! Extraordinary, freshly painted ranch with walk-out basement, 4 bedrooms, 3.1 baths, plus it has its very own beach - WOW! Perfection greets you as you enter through the double-door entry. Exquisite hardwood flooring flows throughout this masterpiece, setting the tone for the elegance and detailed craftmanship evidenced from top to bottom! Magnificent, culinary lover's kitchen boasts an abundance of finely crafted 42" cabinetry, center island with cooktop, both topped with impressive Corian counters & complemented with custom tile work, high-end stainless-steel appliances, and a brand-new custom Elkay stainless deep sink. Enjoy meals at the lovely and bright eating area highlighted with a custom light fixture. Living room/dining room combination is phenomenal in size, graced with fluted crown molding, accent and decorative lighting, wet bar, and access to the expansive and newer TREX deck providing breathtaking views of the grounds. Serene and tranquil primary bedroom suite awash with style, jaw-dropping amenities, an electric fireplace, and the same gorgeous views! All other bedrooms are generous in size, have enviable custom organized closets, and share the distinctively designed hall bathroom. Full, walk-out basement with heated floors continues the perfection journey hosting an enormous recreation room with rustic fireplace, bedroom #4 with stylized bath, a fully equipped, delightfully designed kitchen, as well as a laundry room and unending storage! Step out through sliders to the covered expanded patio, gigantic greenspace area, and the WOW beach area! So many recent updates to this 2+ acre gem: newer roof, Marvin sliding doors & windows, newer Hardie Board siding, soffits / gutters, updated plumbing, electric, and brand-new septic tank! The list goes on forever - nothing to do except move in and relax! Can't be beat location close to Deer Park Shopping Center and Farmington Pool & Tennis Club, plus excellent schools! Now is the time to make your dreams a reality!
Property Specifics
| Single Family | |
| — | |
| — | |
| 1970 | |
| — | |
| SPRAWLING RANCH | |
| Yes | |
| 2.36 |
| Lake | |
| Farmington | |
| — / Not Applicable | |
| — | |
| — | |
| — | |
| 11718746 | |
| 14342020190000 |
Nearby Schools
| NAME: | DISTRICT: | DISTANCE: | |
|---|---|---|---|
|
Grade School
Isaac Fox Elementary School |
95 | — | |
|
Middle School
Lake Zurich Middle - S Campus |
95 | Not in DB | |
|
High School
Lake Zurich High School |
95 | Not in DB | |
Property History
| DATE: | EVENT: | PRICE: | SOURCE: |
|---|---|---|---|
| 15 Jun, 2007 | Sold | $592,000 | MRED MLS |
| 24 May, 2007 | Under contract | $629,900 | MRED MLS |
| 14 Feb, 2007 | Listed for sale | $629,900 | MRED MLS |
| 1 Mar, 2021 | Sold | $617,500 | MRED MLS |
| 5 Feb, 2021 | Under contract | $599,995 | MRED MLS |
| 4 Feb, 2021 | Listed for sale | $599,995 | MRED MLS |
| 31 Mar, 2023 | Sold | $799,000 | MRED MLS |
| 20 Feb, 2023 | Under contract | $799,000 | MRED MLS |
| 14 Feb, 2023 | Listed for sale | $799,000 | MRED MLS |





































Room Specifics
Total Bedrooms: 4
Bedrooms Above Ground: 4
Bedrooms Below Ground: 0
Dimensions: —
Floor Type: —
Dimensions: —
Floor Type: —
Dimensions: —
Floor Type: —
Full Bathrooms: 4
Bathroom Amenities: Whirlpool,Separate Shower,Double Sink,Full Body Spray Shower,Soaking Tub
Bathroom in Basement: 1
Rooms: —
Basement Description: Finished
Other Specifics
| 2 | |
| — | |
| Asphalt | |
| — | |
| — | |
| 79.1 X 471.9 X 22.7 X 423. | |
| — | |
| — | |
| — | |
| — | |
| Not in DB | |
| — | |
| — | |
| — | |
| — |
Tax History
| Year | Property Taxes |
|---|---|
| 2007 | $9,747 |
| 2021 | $12,374 |
| 2023 | $11,464 |
Contact Agent
Nearby Similar Homes
Nearby Sold Comparables
Contact Agent
Listing Provided By
@properties Christie's International Real Estate



