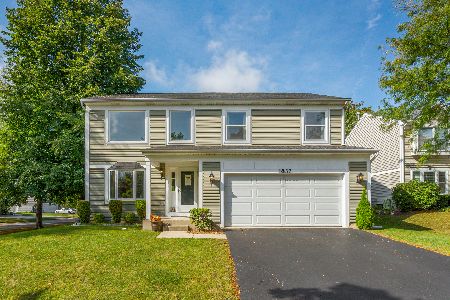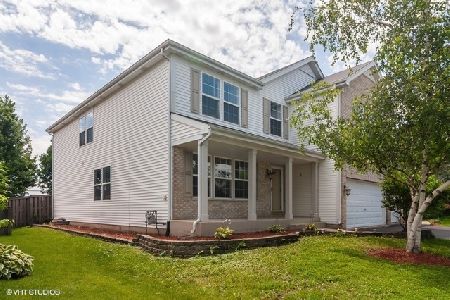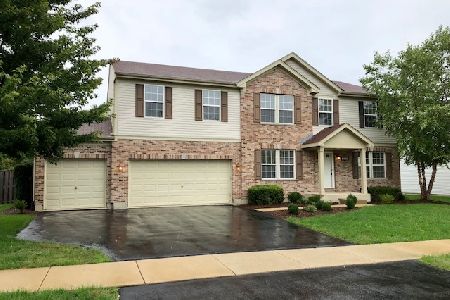2125 Clementi Lane, Aurora, Illinois 60503
$224,500
|
Sold
|
|
| Status: | Closed |
| Sqft: | 3,502 |
| Cost/Sqft: | $64 |
| Beds: | 5 |
| Baths: | 3 |
| Year Built: | 2000 |
| Property Taxes: | $10,085 |
| Days On Market: | 5643 |
| Lot Size: | 0,00 |
Description
Welcome home to this upgraded Kennedy built home in The Wheatlands Summit Chase. Custom throughout: new granite in kitchen, tile backsplash, Brazilian cherry flooring, fresh paint, updated lighting, fans, huge master suite, all b/rooms w/WIC, full b/ment with bar, work out room, rec area, paver patio/walkway plus cabana, large rooms, more! You gotta see this one! Call today. Approved short sale.
Property Specifics
| Single Family | |
| — | |
| Traditional | |
| 2000 | |
| Full | |
| 3502 | |
| No | |
| 0 |
| Will | |
| Wheatlands | |
| 347 / Annual | |
| Other | |
| Public | |
| Public Sewer | |
| 07534477 | |
| 0701061130040000 |
Nearby Schools
| NAME: | DISTRICT: | DISTANCE: | |
|---|---|---|---|
|
Grade School
The Wheatlands Elementary School |
308 | — | |
|
Middle School
Bednarcik Junior High School |
308 | Not in DB | |
|
High School
Oswego East High School |
308 | Not in DB | |
Property History
| DATE: | EVENT: | PRICE: | SOURCE: |
|---|---|---|---|
| 23 May, 2011 | Sold | $224,500 | MRED MLS |
| 30 Mar, 2011 | Under contract | $224,500 | MRED MLS |
| — | Last price change | $224,900 | MRED MLS |
| 20 May, 2010 | Listed for sale | $339,900 | MRED MLS |
| 5 Feb, 2021 | Sold | $317,500 | MRED MLS |
| 18 Dec, 2020 | Under contract | $324,900 | MRED MLS |
| 18 Dec, 2020 | Listed for sale | $324,900 | MRED MLS |
Room Specifics
Total Bedrooms: 5
Bedrooms Above Ground: 5
Bedrooms Below Ground: 0
Dimensions: —
Floor Type: Carpet
Dimensions: —
Floor Type: Carpet
Dimensions: —
Floor Type: Carpet
Dimensions: —
Floor Type: —
Full Bathrooms: 3
Bathroom Amenities: Whirlpool,Separate Shower,Double Sink
Bathroom in Basement: 0
Rooms: Bedroom 5,Breakfast Room,Exercise Room,Foyer,Great Room,Loft,Recreation Room
Basement Description: Finished
Other Specifics
| 3 | |
| Concrete Perimeter | |
| Asphalt | |
| Patio, Gazebo | |
| Fenced Yard,Landscaped | |
| 69X122 | |
| Full | |
| Full | |
| Bar-Dry, Hardwood Floors, First Floor Bedroom, First Floor Laundry | |
| — | |
| Not in DB | |
| Sidewalks, Street Lights, Street Paved | |
| — | |
| — | |
| Wood Burning, Attached Fireplace Doors/Screen, Gas Log, Gas Starter |
Tax History
| Year | Property Taxes |
|---|---|
| 2011 | $10,085 |
| 2021 | $12,652 |
Contact Agent
Nearby Similar Homes
Nearby Sold Comparables
Contact Agent
Listing Provided By
Coldwell Banker Residential











