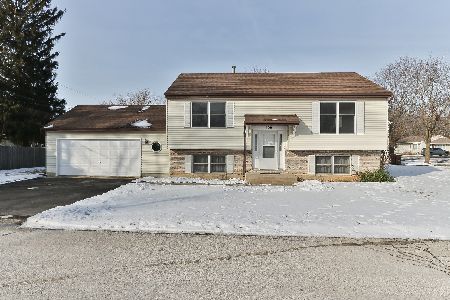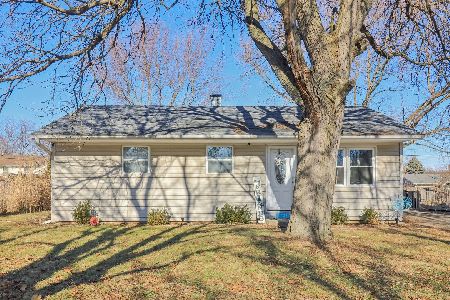2125 Shore Drive, Lakewood, Illinois 60014
$385,000
|
Sold
|
|
| Status: | Closed |
| Sqft: | 3,000 |
| Cost/Sqft: | $137 |
| Beds: | 4 |
| Baths: | 3 |
| Year Built: | 1977 |
| Property Taxes: | $9,679 |
| Days On Market: | 3098 |
| Lot Size: | 0,36 |
Description
ENJOY the lake lifestyle! Live on one of the area's most prestigious streets-South Shore Drive! South Shore has million dollar+ homes on Crystal Lake's beautiful shore line! This contemporary stunner is located on a culdesac across from the lake & the home has many lake views! Across the street from the CCAPOA subdivision's Beach 21! CCAPOA has 4 private beaches & boat ramps for your use & hosts an annual beach party & Octoberfest (for a nominal voluntary assoc. fee). NEW Hardyboard siding & Pella windows! Backyard has NEW concrete patio & fresh landscaping! Home features 4 beds, 2.5 baths & a bright open floor plan with soaring ceilings! The highlight of the home is the 2 story screened porch w/balcony off 2nd floor master! Home has newly refinished hardwood floors & updated kitchen with Shaker style cherry cabinetry & stainless steel appliances! To top it all off, there's a full DRY basement w/rec room, office, laundry room, storage room & is plumbed for a bath! #LAKELIFE
Property Specifics
| Single Family | |
| — | |
| Contemporary | |
| 1977 | |
| Full | |
| — | |
| No | |
| 0.36 |
| Mc Henry | |
| Ccapoa | |
| 0 / Not Applicable | |
| None | |
| Private Well | |
| Public Sewer | |
| 09730950 | |
| 1801402004 |
Nearby Schools
| NAME: | DISTRICT: | DISTANCE: | |
|---|---|---|---|
|
Grade School
South Elementary School |
47 | — | |
|
Middle School
Richard F Bernotas Middle School |
47 | Not in DB | |
|
High School
Crystal Lake Central High School |
155 | Not in DB | |
Property History
| DATE: | EVENT: | PRICE: | SOURCE: |
|---|---|---|---|
| 29 Aug, 2018 | Sold | $385,000 | MRED MLS |
| 12 Jul, 2018 | Under contract | $412,000 | MRED MLS |
| — | Last price change | $419,000 | MRED MLS |
| 24 Aug, 2017 | Listed for sale | $485,000 | MRED MLS |
Room Specifics
Total Bedrooms: 4
Bedrooms Above Ground: 4
Bedrooms Below Ground: 0
Dimensions: —
Floor Type: Carpet
Dimensions: —
Floor Type: Carpet
Dimensions: —
Floor Type: Carpet
Full Bathrooms: 3
Bathroom Amenities: Separate Shower,Double Sink,Soaking Tub
Bathroom in Basement: 0
Rooms: Office,Loft,Recreation Room,Enclosed Porch
Basement Description: Partially Finished
Other Specifics
| 2 | |
| Concrete Perimeter | |
| Asphalt | |
| Balcony, Patio, Porch Screened, Storms/Screens | |
| Cul-De-Sac,Fenced Yard,Water View | |
| 21X21X188X81X81X133 | |
| Unfinished | |
| Full | |
| Vaulted/Cathedral Ceilings, Skylight(s), Hardwood Floors | |
| Range, Microwave, Dishwasher, Refrigerator, Washer, Dryer, Disposal, Stainless Steel Appliance(s) | |
| Not in DB | |
| Water Rights, Street Lights, Street Paved | |
| — | |
| — | |
| Gas Log, Gas Starter |
Tax History
| Year | Property Taxes |
|---|---|
| 2018 | $9,679 |
Contact Agent
Nearby Similar Homes
Nearby Sold Comparables
Contact Agent
Listing Provided By
Berkshire Hathaway HomeServices Starck Real Estate










