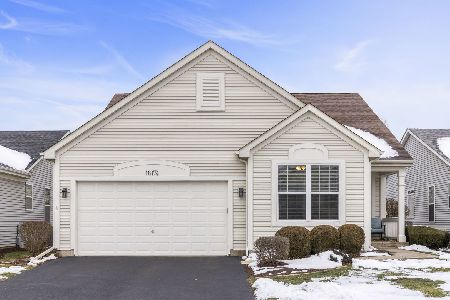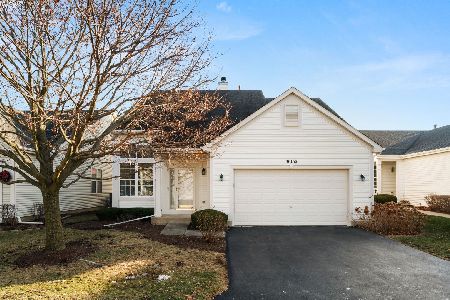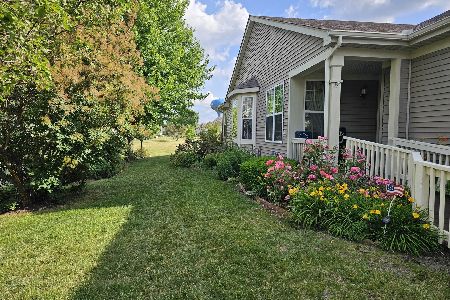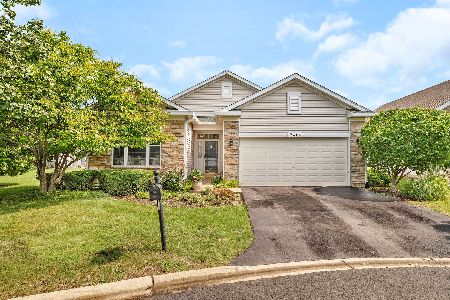21255 Prince Lake Drive, Crest Hill, Illinois 60403
$250,000
|
Sold
|
|
| Status: | Closed |
| Sqft: | 2,033 |
| Cost/Sqft: | $123 |
| Beds: | 2 |
| Baths: | 2 |
| Year Built: | 2002 |
| Property Taxes: | $6,334 |
| Days On Market: | 2821 |
| Lot Size: | 0,15 |
Description
YOUR SEARCH IS OVER! Move right into this meticulously maintained open floor plan Greenbriar Model featuring two spacious master suites, two full baths, soaking tub, walk in showers, walk in closets! The den/office has french doors and can be used as a guest suite as well. The kitchen has oak cabinets, all appliances, pantry, RO system, and breakfast bar opens to extended family room and living room/dining room combo! Sliding doors to concrete patio w/Sunsetter electric awning!Tile foyer, newer carpets, new paint,6 panel doors, updated 90% energy efficient furnace/AC, water softener, reverse osmosis system, newer hwh and 13 month HWA warranty is included! Concrete crawl, tons of storage, 2 car garage! Extra cabinets in laundry room, all in a 55+ gated community with golf, tennis, pools (separate grandchildren pool!) clubhouse with activities galore - and don't forget the lake! No more shoveling or Mowing! Time to enjoy what your worked for! What's keeping you? Make an offer today
Property Specifics
| Single Family | |
| — | |
| Ranch | |
| 2002 | |
| None | |
| GREENBRIAR | |
| No | |
| 0.15 |
| Will | |
| Carillon Lakes | |
| 214 / Monthly | |
| Parking,Insurance,Security,Clubhouse,Exercise Facilities,Pool,Exterior Maintenance,Lawn Care,Snow Removal,Lake Rights | |
| Public | |
| Public Sewer | |
| 09930755 | |
| 1104191080080000 |
Property History
| DATE: | EVENT: | PRICE: | SOURCE: |
|---|---|---|---|
| 24 Jul, 2013 | Sold | $202,000 | MRED MLS |
| 13 Jun, 2013 | Under contract | $207,000 | MRED MLS |
| — | Last price change | $214,900 | MRED MLS |
| 28 Dec, 2011 | Listed for sale | $227,900 | MRED MLS |
| 8 Jun, 2018 | Sold | $250,000 | MRED MLS |
| 9 May, 2018 | Under contract | $250,000 | MRED MLS |
| 27 Apr, 2018 | Listed for sale | $250,000 | MRED MLS |
Room Specifics
Total Bedrooms: 2
Bedrooms Above Ground: 2
Bedrooms Below Ground: 0
Dimensions: —
Floor Type: Carpet
Full Bathrooms: 2
Bathroom Amenities: Separate Shower,Double Sink,Soaking Tub
Bathroom in Basement: 0
Rooms: Breakfast Room,Den
Basement Description: Crawl
Other Specifics
| 2 | |
| Concrete Perimeter | |
| Asphalt | |
| Patio | |
| Common Grounds,Landscaped | |
| 51X125 | |
| — | |
| Full | |
| Hardwood Floors, First Floor Bedroom, First Floor Laundry, First Floor Full Bath | |
| Range, Dishwasher, Refrigerator | |
| Not in DB | |
| Clubhouse, Pool, Tennis Courts | |
| — | |
| — | |
| — |
Tax History
| Year | Property Taxes |
|---|---|
| 2013 | $4,939 |
| 2018 | $6,334 |
Contact Agent
Nearby Similar Homes
Nearby Sold Comparables
Contact Agent
Listing Provided By
United Real Estate - Chicago








