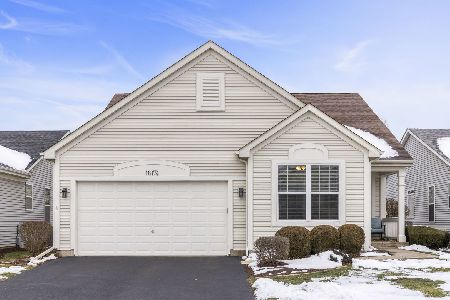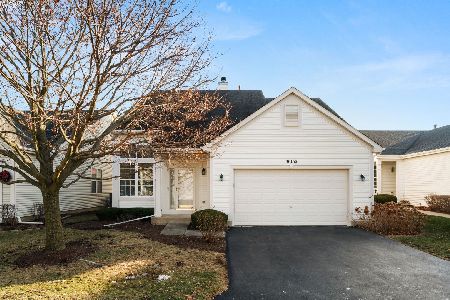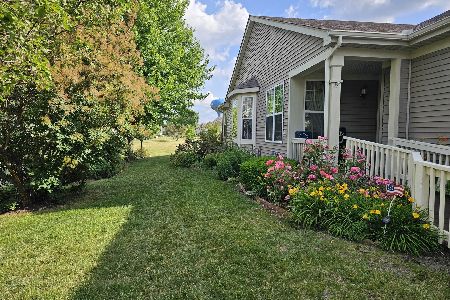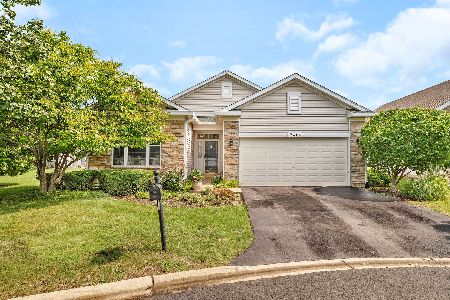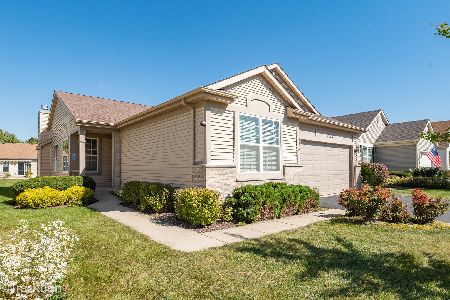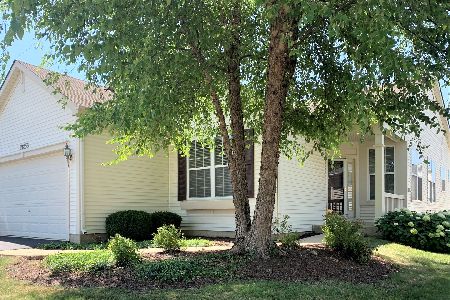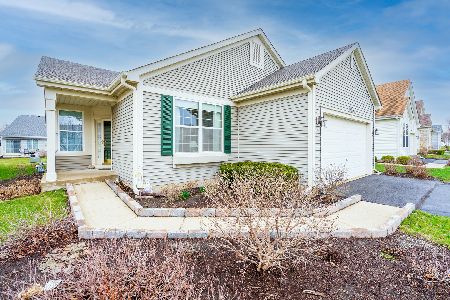21256 Barth Pond Lane, Crest Hill, Illinois 60403
$270,000
|
Sold
|
|
| Status: | Closed |
| Sqft: | 2,125 |
| Cost/Sqft: | $129 |
| Beds: | 2 |
| Baths: | 2 |
| Year Built: | 2002 |
| Property Taxes: | $6,775 |
| Days On Market: | 2469 |
| Lot Size: | 0,18 |
Description
This Carillon home stands out! There is a new roof, new furnace, new A/C, new water heater, new water softener, new washer/dryer, new carpet throughout & the whole house has freshly painted walls & ceilings! The beautiful patio & maintenance free deck with the custom pergola make this home a pleasure inside & out! There is a master suite with private full bathroom, corian counters & a 9x5 walk in closet. The 2nd bedroom is big enough to be considered a 2nd master! This bedroom shares a full bathroom with the hallway but has its own private entry. There is a den/office & a main floor laundry room. The bump out family room has a gas fireplace & the living room & dining room are open making entertaining easy. The kitchen has upgraded cabinets & is convenient to the eating area. There is an unfinished basement that has a concrete crawl space. This well maintained home is in a 55+ gated community offering indoor/outdoor pools, golf, tennis, fishing, walking paths, activities & so much more!
Property Specifics
| Single Family | |
| — | |
| — | |
| 2002 | |
| Full | |
| GREENBRIAR | |
| No | |
| 0.18 |
| Will | |
| Carillon Lakes | |
| 224 / Monthly | |
| Insurance,Security,Clubhouse,Pool,Exterior Maintenance,Lawn Care,Snow Removal,Lake Rights | |
| Public | |
| Public Sewer | |
| 10343617 | |
| 1104191080240000 |
Property History
| DATE: | EVENT: | PRICE: | SOURCE: |
|---|---|---|---|
| 30 May, 2019 | Sold | $270,000 | MRED MLS |
| 23 Apr, 2019 | Under contract | $275,000 | MRED MLS |
| 14 Apr, 2019 | Listed for sale | $275,000 | MRED MLS |
Room Specifics
Total Bedrooms: 2
Bedrooms Above Ground: 2
Bedrooms Below Ground: 0
Dimensions: —
Floor Type: Carpet
Full Bathrooms: 2
Bathroom Amenities: Separate Shower,Double Sink
Bathroom in Basement: 0
Rooms: Den,Eating Area
Basement Description: Unfinished
Other Specifics
| 2 | |
| — | |
| Asphalt | |
| Deck, Patio, Porch | |
| — | |
| 46X147X76X129 | |
| — | |
| Full | |
| Wood Laminate Floors, First Floor Bedroom, First Floor Laundry, First Floor Full Bath, Walk-In Closet(s) | |
| Range, Microwave, Dishwasher, Refrigerator, Freezer, Washer, Dryer, Disposal, Water Softener | |
| Not in DB | |
| Clubhouse, Pool, Tennis Courts, Sidewalks | |
| — | |
| — | |
| Attached Fireplace Doors/Screen, Gas Log, Gas Starter |
Tax History
| Year | Property Taxes |
|---|---|
| 2019 | $6,775 |
Contact Agent
Nearby Similar Homes
Nearby Sold Comparables
Contact Agent
Listing Provided By
Baird & Warner

