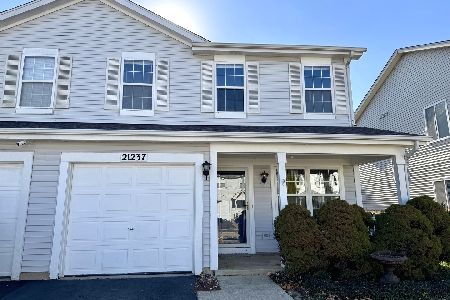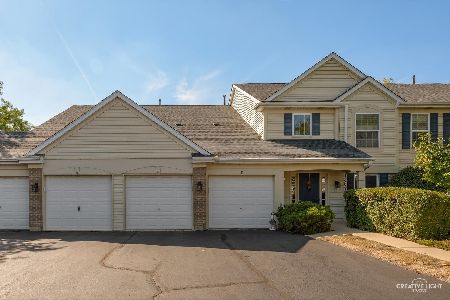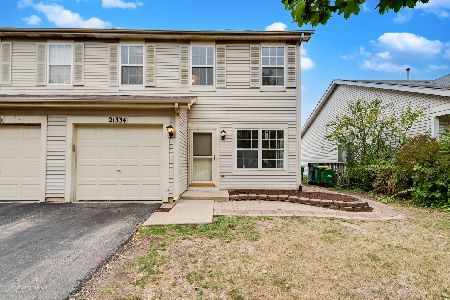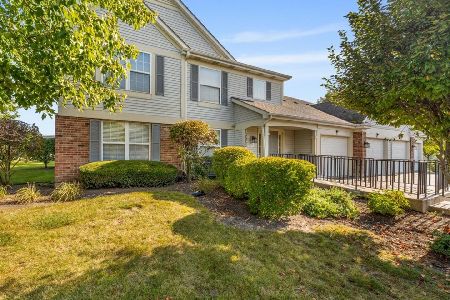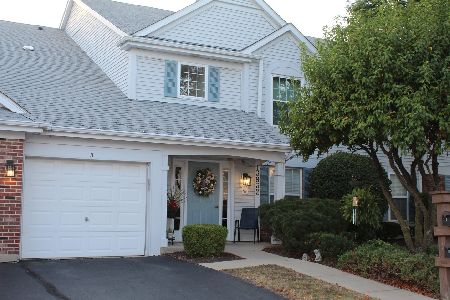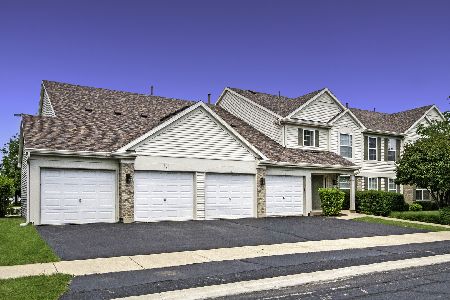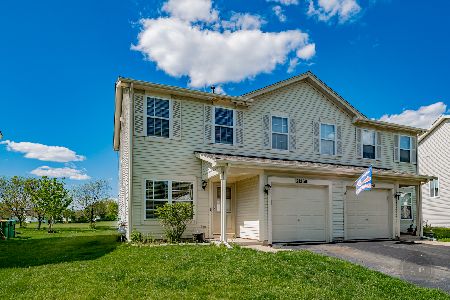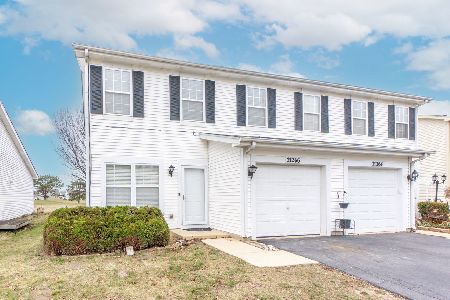21256 Edison Lane, Plainfield, Illinois 60544
$237,000
|
Sold
|
|
| Status: | Closed |
| Sqft: | 1,768 |
| Cost/Sqft: | $127 |
| Beds: | 3 |
| Baths: | 3 |
| Year Built: | 1998 |
| Property Taxes: | $4,837 |
| Days On Market: | 1618 |
| Lot Size: | 0,00 |
Description
YOUR SEARCH ENDS HERE!The entire home has been beautifully updated and well maintained that there is nothing else to do but move in! First level offers an open floor concept perfect for entertaining friends and family, separate living room & dining area, updated half bathroom. Kitchen is bright and spacious with white cabinetry, newer stainless steel appliances and a breakfast bar.** 2nd level features 2 bedroom suites with their own private bathrooms, laundry room, 3rd bedroom plus a LOFT room that can be used as an office or a 4th bedroom, if desired. 1 car garage is attached, sliding doors in kitchen opens to the large backyard with views of lush greenery facing the golf course. Pictures do no justice! MUST SEE FOR YOURSELF!
Property Specifics
| Condos/Townhomes | |
| 2 | |
| — | |
| 1998 | |
| None | |
| — | |
| No | |
| — |
| Will | |
| Lakewood Falls | |
| 66 / Monthly | |
| None | |
| Public | |
| Public Sewer | |
| 11111391 | |
| 1104063260880000 |
Nearby Schools
| NAME: | DISTRICT: | DISTANCE: | |
|---|---|---|---|
|
Grade School
Beverly Skoff Elementary School |
365U | — | |
|
Middle School
A Vito Martinez Middle School |
365U | Not in DB | |
|
High School
Romeoville High School |
365U | Not in DB | |
Property History
| DATE: | EVENT: | PRICE: | SOURCE: |
|---|---|---|---|
| 5 Feb, 2017 | Sold | $129,500 | MRED MLS |
| 7 Sep, 2016 | Under contract | $139,900 | MRED MLS |
| 12 Jul, 2016 | Listed for sale | $139,900 | MRED MLS |
| 16 Jul, 2021 | Sold | $237,000 | MRED MLS |
| 8 Jun, 2021 | Under contract | $225,000 | MRED MLS |
| 4 Jun, 2021 | Listed for sale | $225,000 | MRED MLS |





















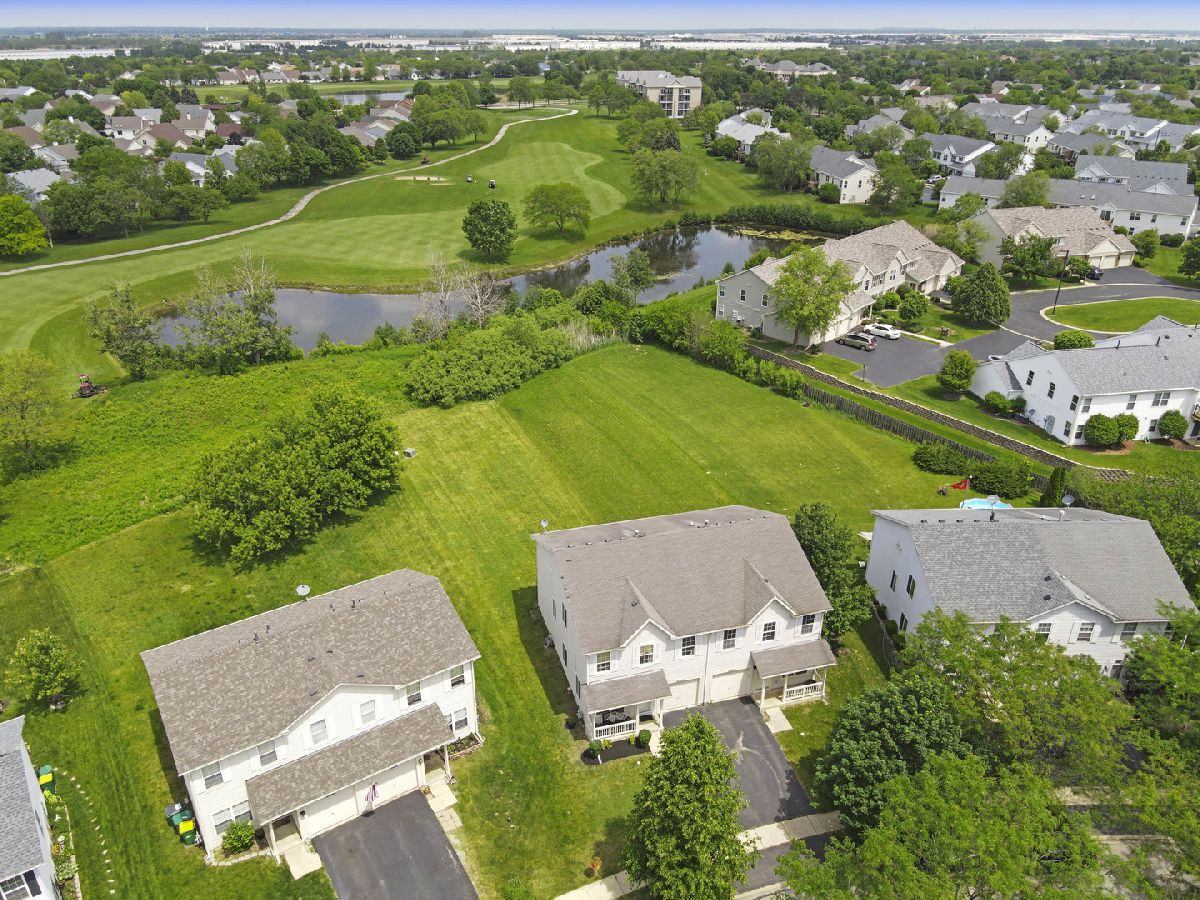


Room Specifics
Total Bedrooms: 3
Bedrooms Above Ground: 3
Bedrooms Below Ground: 0
Dimensions: —
Floor Type: Carpet
Dimensions: —
Floor Type: Carpet
Full Bathrooms: 3
Bathroom Amenities: Double Sink
Bathroom in Basement: 0
Rooms: Loft
Basement Description: None
Other Specifics
| 1 | |
| Concrete Perimeter | |
| Asphalt | |
| Storms/Screens | |
| — | |
| 30X165X70X217 | |
| — | |
| Full | |
| Wood Laminate Floors, Second Floor Laundry, Some Carpeting, Separate Dining Room | |
| Range, Microwave, Dishwasher, Refrigerator, Washer, Dryer, Stainless Steel Appliance(s) | |
| Not in DB | |
| — | |
| — | |
| — | |
| — |
Tax History
| Year | Property Taxes |
|---|---|
| 2017 | $3,586 |
| 2021 | $4,837 |
Contact Agent
Nearby Similar Homes
Nearby Sold Comparables
Contact Agent
Listing Provided By
Re/Max In The Village

