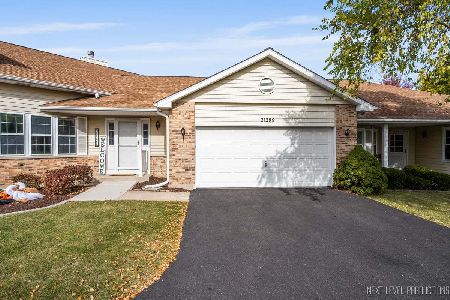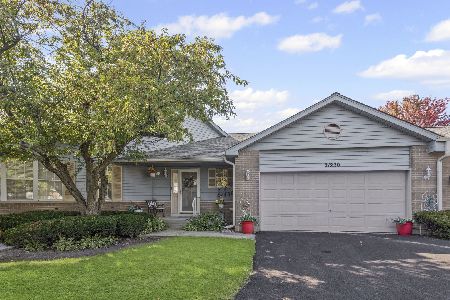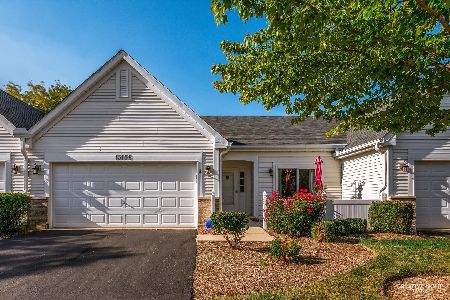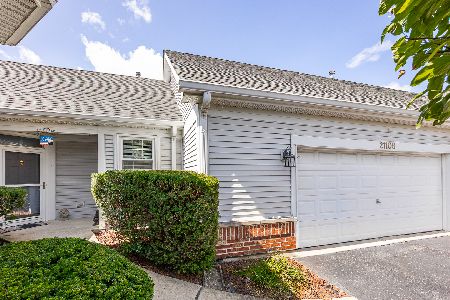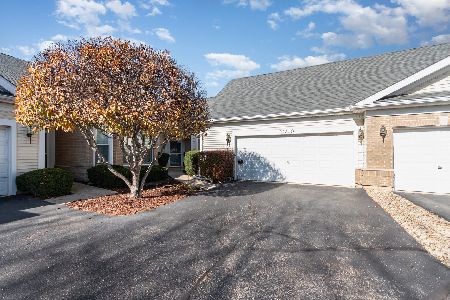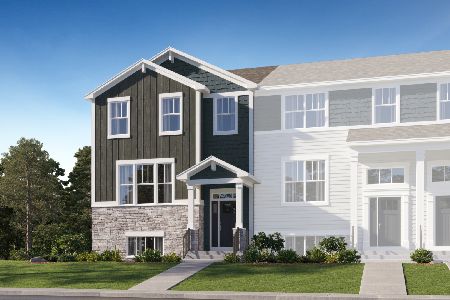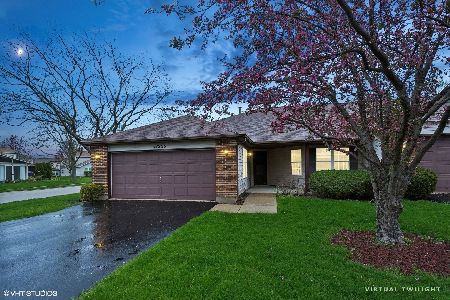21259 Silktree Circle, Plainfield, Illinois 60544
$260,000
|
Sold
|
|
| Status: | Closed |
| Sqft: | 1,764 |
| Cost/Sqft: | $150 |
| Beds: | 2 |
| Baths: | 3 |
| Year Built: | 1990 |
| Property Taxes: | $4,726 |
| Days On Market: | 1933 |
| Lot Size: | 0,00 |
Description
Beautiful and rarely available La Clare model, 2 story townhome in Carillon (Cambridge Neighborhood) which overlooks the 9th Fairway of the golf course! Carillon is a secure, gated 55+ community close to I55, shopping, & restaurants for active adults. Original owner has loved calling this home for 30 years! Spacious main floor offers Living Room featuring neutral carpet, gas fireplace, lots of newer windows, volume ceiling, & is open to the Dining Room with even more windows for natural light. First floor bedroom/bath suite with WIC, large oak vanity & walk in shower w/new door. The eat-in kitchen offers refinished light oak cabinetry, granite countertops & newer sliding door to stunning golf course views & 34 X 13 maintenance free vinyl deck with awning. Main floor also features laundry room w/utility sink & powder room. 2nd level features an open & bright loft - perfect for home office, 2nd bedroom & neutral full bath. 2 car attached garage w/additional cabinets. News include roof (3 yrs), furnace (2015), CAC (2014), windows/sliding door (approx 7 yrs), hwh (2 yrs), kitchen cabinets refinished (3-4 yrs), granite (2 yrs), SS refrigerator (1.5 yrs), Absolutely gorgeous views to enjoy! So many newer windows for natural light and several mature trees surround this lovely townhome. 1764 square feet make this a very spacious home w/open floor plan. Indoor/outdoor pools, 3 - 9 hole golf courses, party room, gym, & so many fun activities to keep you busy! Perfect move in condition. Don't wait!
Property Specifics
| Condos/Townhomes | |
| 2 | |
| — | |
| 1990 | |
| None | |
| LACLARE | |
| No | |
| — |
| Will | |
| Carillon | |
| 210 / Monthly | |
| Insurance,Clubhouse,Exercise Facilities,Pool,Exterior Maintenance,Lawn Care,Scavenger,Snow Removal | |
| Public | |
| Public Sewer | |
| 10794939 | |
| 2023138100300000 |
Property History
| DATE: | EVENT: | PRICE: | SOURCE: |
|---|---|---|---|
| 30 Sep, 2020 | Sold | $260,000 | MRED MLS |
| 13 Aug, 2020 | Under contract | $265,000 | MRED MLS |
| — | Last price change | $274,900 | MRED MLS |
| 28 Jul, 2020 | Listed for sale | $274,900 | MRED MLS |
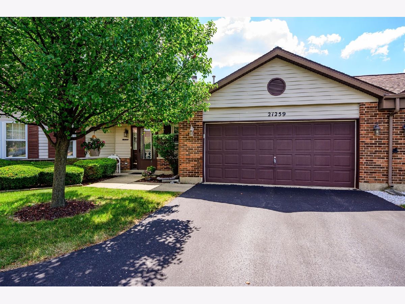
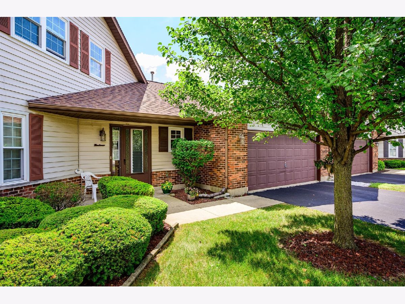
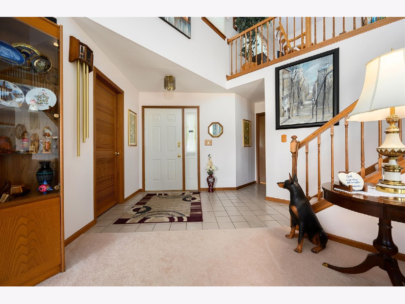
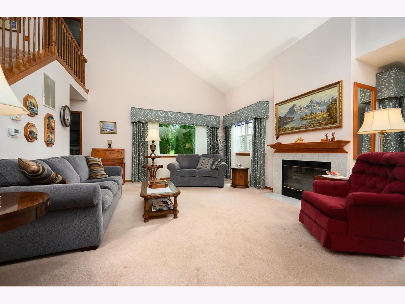
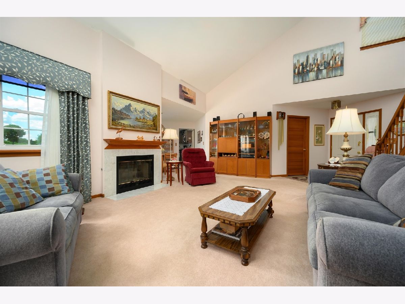
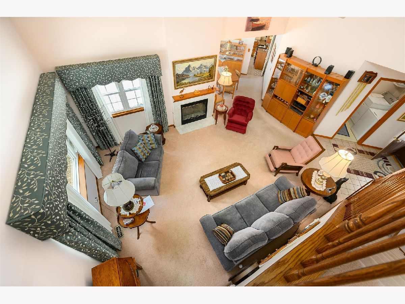
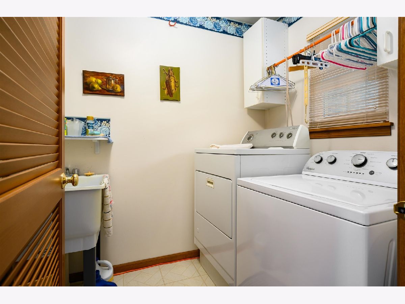
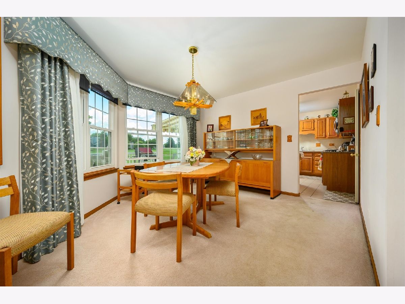
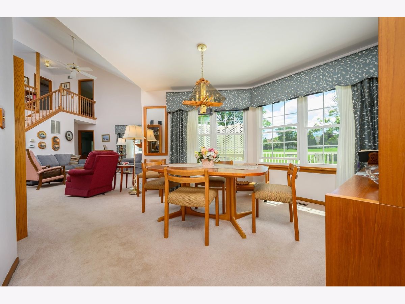
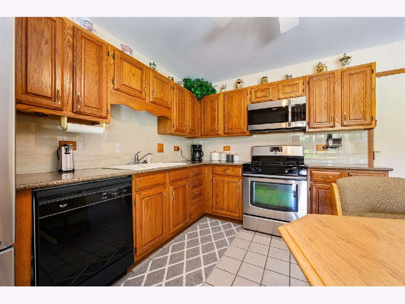
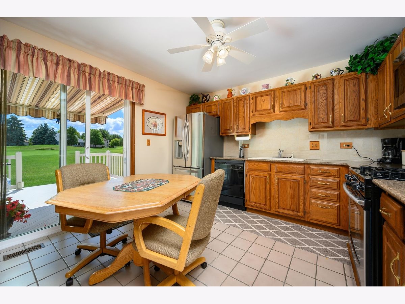
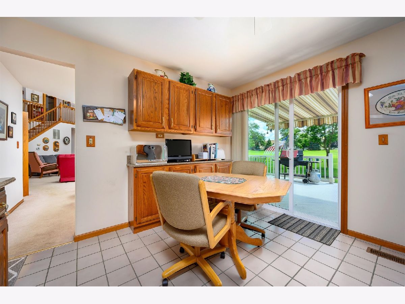
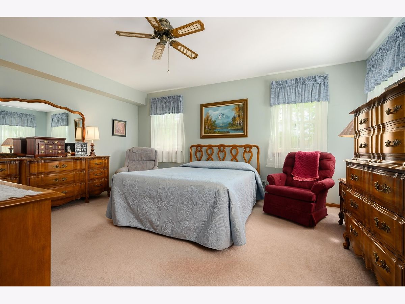
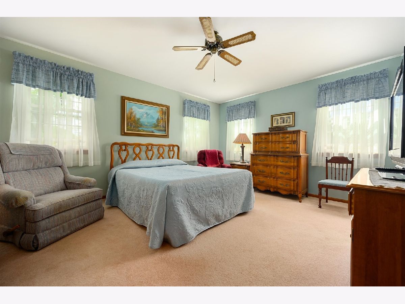
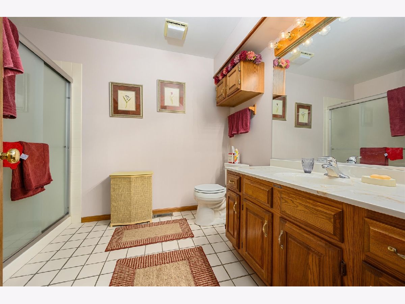
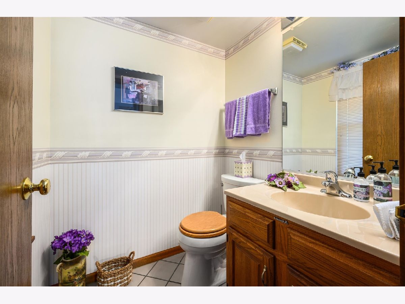
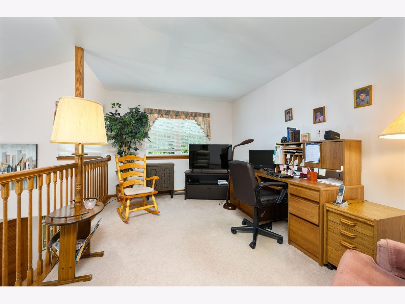
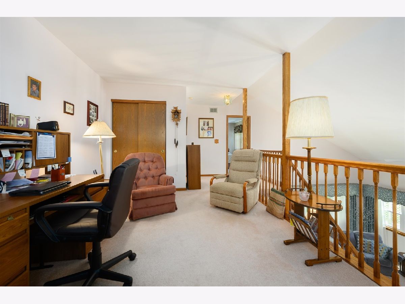
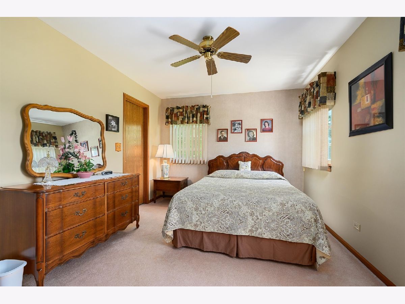
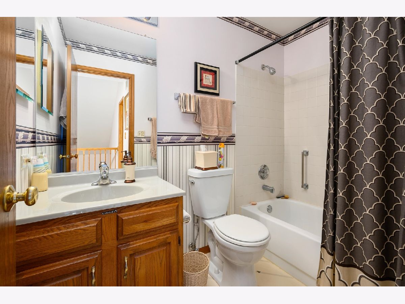
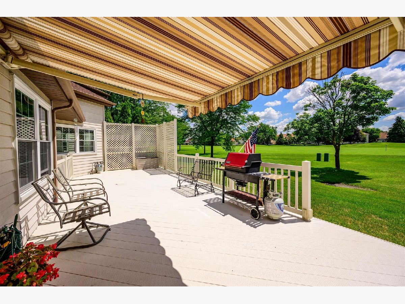
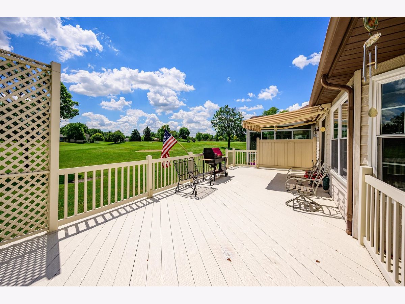
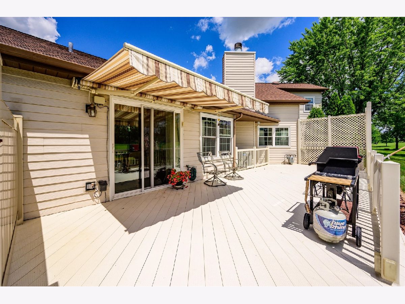
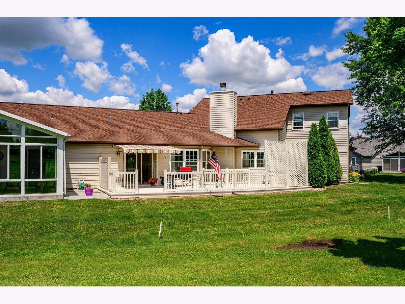
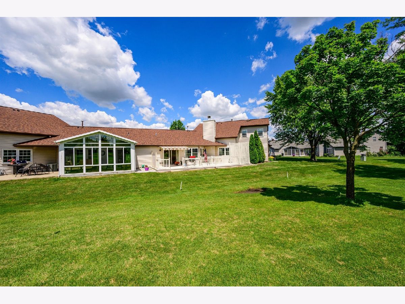
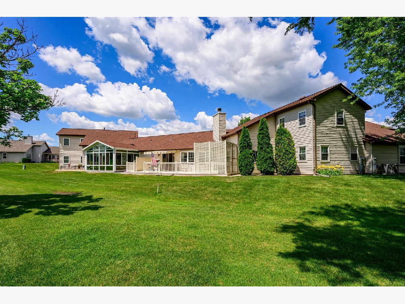
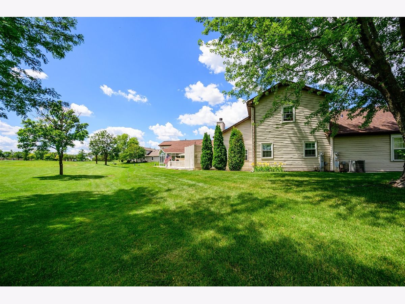
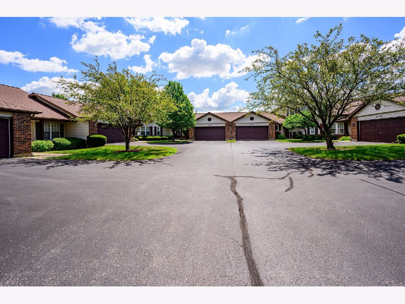
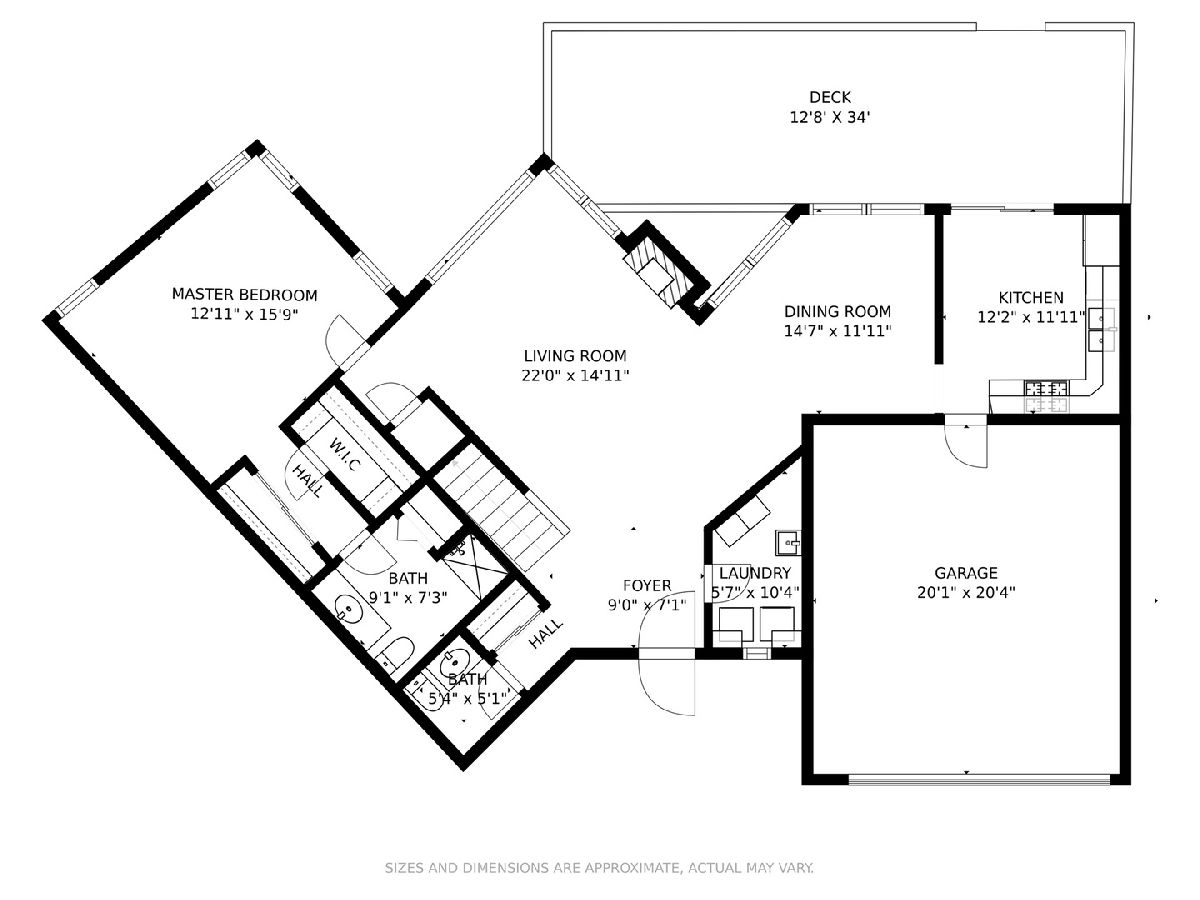
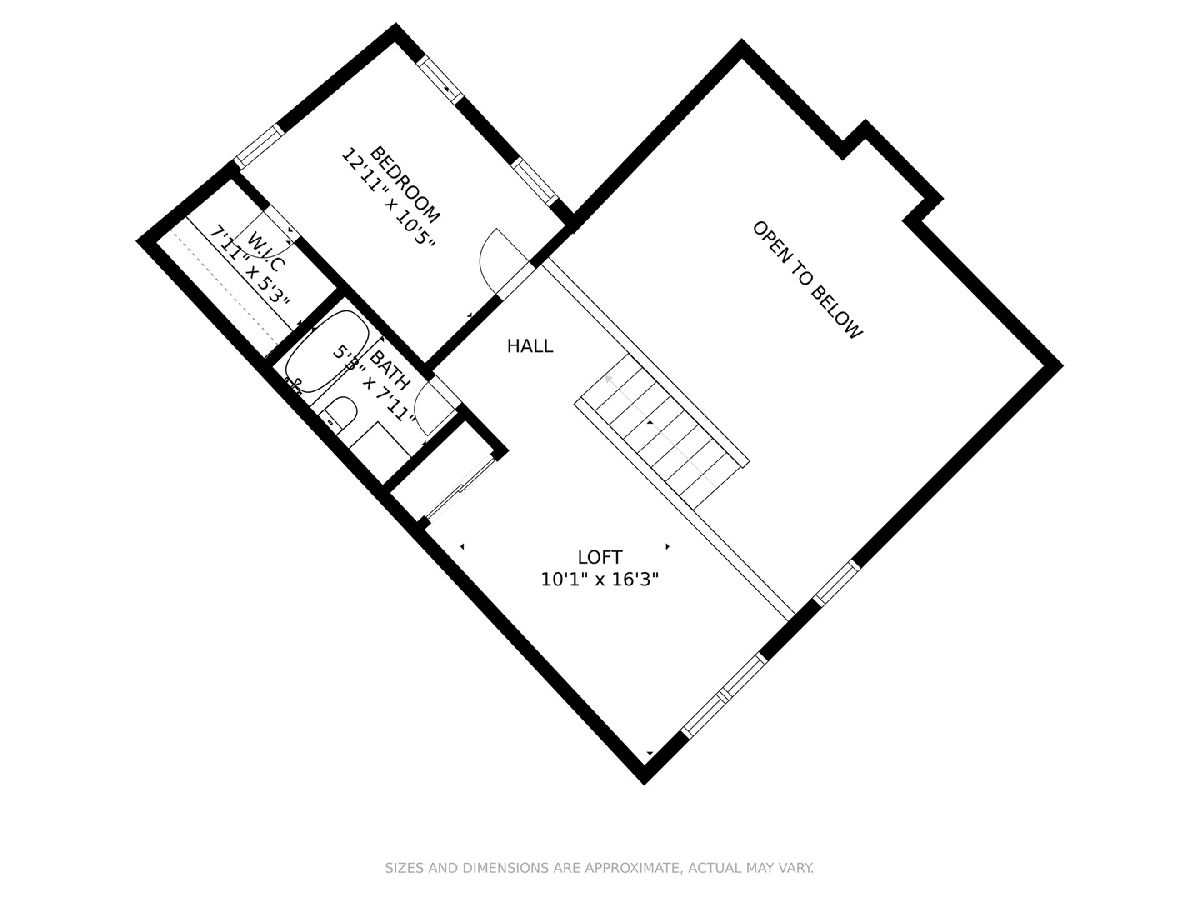
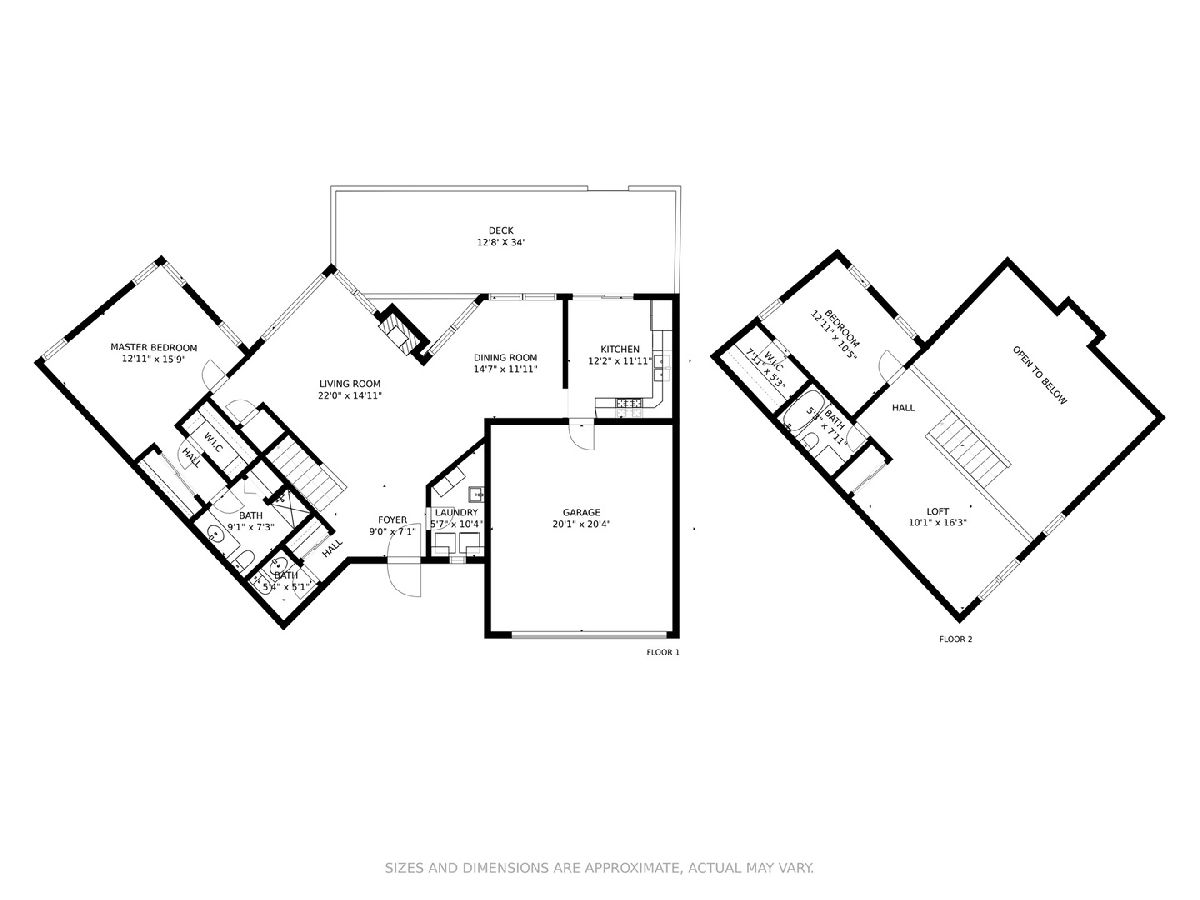
Room Specifics
Total Bedrooms: 2
Bedrooms Above Ground: 2
Bedrooms Below Ground: 0
Dimensions: —
Floor Type: Carpet
Full Bathrooms: 3
Bathroom Amenities: Separate Shower
Bathroom in Basement: 0
Rooms: Loft,Foyer
Basement Description: Slab
Other Specifics
| 2 | |
| Concrete Perimeter | |
| Asphalt | |
| Deck | |
| Common Grounds,Cul-De-Sac,Golf Course Lot,Landscaped | |
| 41.639 X 88.133 | |
| — | |
| Full | |
| Vaulted/Cathedral Ceilings, First Floor Bedroom, First Floor Laundry, First Floor Full Bath, Laundry Hook-Up in Unit, Storage | |
| Range, Microwave, Dishwasher, Refrigerator, Washer, Dryer, Disposal, Water Softener Owned | |
| Not in DB | |
| — | |
| — | |
| Exercise Room, Golf Course, Health Club, Party Room, Indoor Pool, Pool, Tennis Court(s) | |
| Attached Fireplace Doors/Screen, Gas Log |
Tax History
| Year | Property Taxes |
|---|---|
| 2020 | $4,726 |
Contact Agent
Nearby Similar Homes
Nearby Sold Comparables
Contact Agent
Listing Provided By
Myslicki Real Estate

