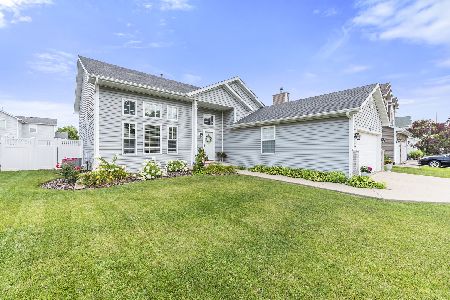2126 Alpine Way, Plainfield, Illinois 60586
$265,000
|
Sold
|
|
| Status: | Closed |
| Sqft: | 1,989 |
| Cost/Sqft: | $136 |
| Beds: | 3 |
| Baths: | 3 |
| Year Built: | 2000 |
| Property Taxes: | $5,719 |
| Days On Market: | 2772 |
| Lot Size: | 0,00 |
Description
Welcome home to this Aspen Meadows beauty. This large and updated home has too many features to mention! Note the 3-car garage, perfect for your cars, storage & hobbies. The kitchen has been newly updated with fresh white cabinets and new counter tops. The open and vaulted ceiling give it a fresh and airy feeling. It also has stainless steel appliances, a breakfast bar and is open to the dining area. The family room is open to the dining area and features a 3- sided fireplace, large picturesque windows, and an entertainment nook. Don't miss the 1st floor den/office. Upstairs, you will find 3 bedrooms. The master suite has large windows, a vaulted ceiling and a luxury en-suite master bath. The bath has a large tub, separate shower and a double sink vanity. DON'T MISS the awesome basement that is finished with commercial grade laminate flooring and a 9 ft. custom made wet bar! The backyard is fully fenced and has a large patio. Roof & gutters brand new! A/C & furnace 2015! Park nearby!
Property Specifics
| Single Family | |
| — | |
| — | |
| 2000 | |
| Full | |
| — | |
| No | |
| — |
| Will | |
| Aspen Meadows | |
| 170 / Annual | |
| Other | |
| Public | |
| Public Sewer | |
| 10007162 | |
| 0603322080150000 |
Property History
| DATE: | EVENT: | PRICE: | SOURCE: |
|---|---|---|---|
| 16 Aug, 2018 | Sold | $265,000 | MRED MLS |
| 7 Jul, 2018 | Under contract | $269,900 | MRED MLS |
| 5 Jul, 2018 | Listed for sale | $269,900 | MRED MLS |
Room Specifics
Total Bedrooms: 3
Bedrooms Above Ground: 3
Bedrooms Below Ground: 0
Dimensions: —
Floor Type: Carpet
Dimensions: —
Floor Type: Carpet
Full Bathrooms: 3
Bathroom Amenities: Separate Shower,Double Sink
Bathroom in Basement: 0
Rooms: Recreation Room,Den
Basement Description: Finished
Other Specifics
| 3 | |
| — | |
| Concrete | |
| Patio | |
| — | |
| 58X124X85X115 | |
| — | |
| Full | |
| Vaulted/Cathedral Ceilings, Wood Laminate Floors, First Floor Laundry | |
| Range, Microwave, Dishwasher, Refrigerator, Washer, Dryer, Disposal, Stainless Steel Appliance(s) | |
| Not in DB | |
| Sidewalks, Street Paved | |
| — | |
| — | |
| — |
Tax History
| Year | Property Taxes |
|---|---|
| 2018 | $5,719 |
Contact Agent
Nearby Similar Homes
Nearby Sold Comparables
Contact Agent
Listing Provided By
RE/MAX of Naperville








