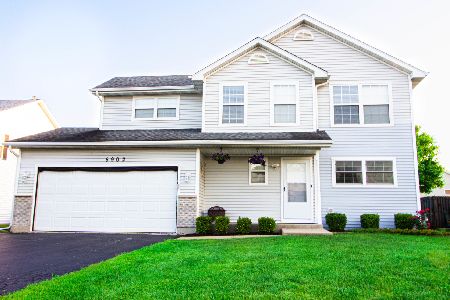5906 Timber Trail Drive, Plainfield, Illinois 60544
$200,000
|
Sold
|
|
| Status: | Closed |
| Sqft: | 2,200 |
| Cost/Sqft: | $95 |
| Beds: | 3 |
| Baths: | 4 |
| Year Built: | 2000 |
| Property Taxes: | $5,227 |
| Days On Market: | 5380 |
| Lot Size: | 0,00 |
Description
GREAT PRICED HOME COMPLETE W/ 3 CAR HEATED GAR,FENCED YD W/16X12 NEWER ('07)SCREENED PORCH W/ ADJ 12X10 2ND OUTDOOR DECK, AND DYNAMITE FIN BSMT W/WET BAR & 1/2 BATH! VAULTED CEILINGS IN FOYER, KIT, AND HALLWAY! HUGE KIT W/HW FLRS OPEN TO DINETTE! 1ST FLR DEN! VAULTED MBR W/ HUGE LUXURY WHRLPOOL BATH,WALK-IN CLOSET!!JACK N JILL 2ND BATH! GORGEOUS DECOR THRUOUT! VERY OPEN, SPACIOUS FLOOR PLAN! OPEN HSE SAT-5/21 1-3
Property Specifics
| Single Family | |
| — | |
| — | |
| 2000 | |
| Full | |
| — | |
| No | |
| 0 |
| Will | |
| Aspen Meadows | |
| 125 / Annual | |
| None | |
| Public | |
| Public Sewer | |
| 07807322 | |
| 0603322080040000 |
Nearby Schools
| NAME: | DISTRICT: | DISTANCE: | |
|---|---|---|---|
|
Grade School
Ridge Elementary School |
202 | — | |
|
Middle School
Drauden Point Middle School |
202 | Not in DB | |
|
High School
Plainfield South High School |
202 | Not in DB | |
Property History
| DATE: | EVENT: | PRICE: | SOURCE: |
|---|---|---|---|
| 7 Jun, 2007 | Sold | $250,000 | MRED MLS |
| 4 May, 2007 | Under contract | $259,900 | MRED MLS |
| — | Last price change | $267,900 | MRED MLS |
| 5 Oct, 2006 | Listed for sale | $269,900 | MRED MLS |
| 20 Jun, 2011 | Sold | $200,000 | MRED MLS |
| 21 May, 2011 | Under contract | $209,900 | MRED MLS |
| 15 May, 2011 | Listed for sale | $209,900 | MRED MLS |
| 5 Jun, 2015 | Sold | $232,000 | MRED MLS |
| 14 Apr, 2015 | Under contract | $235,900 | MRED MLS |
| — | Last price change | $239,900 | MRED MLS |
| 10 Mar, 2015 | Listed for sale | $242,000 | MRED MLS |
Room Specifics
Total Bedrooms: 3
Bedrooms Above Ground: 3
Bedrooms Below Ground: 0
Dimensions: —
Floor Type: Carpet
Dimensions: —
Floor Type: Carpet
Full Bathrooms: 4
Bathroom Amenities: Whirlpool,Separate Shower,Double Sink
Bathroom in Basement: 1
Rooms: Den,Screened Porch,Utility Room-1st Floor
Basement Description: Finished
Other Specifics
| 3 | |
| Concrete Perimeter | |
| Concrete | |
| — | |
| — | |
| 63X120X67X120 | |
| — | |
| Full | |
| Vaulted/Cathedral Ceilings, Bar-Wet | |
| Range, Dishwasher, Refrigerator, Washer, Dryer, Disposal | |
| Not in DB | |
| Sidewalks, Street Lights, Street Paved | |
| — | |
| — | |
| — |
Tax History
| Year | Property Taxes |
|---|---|
| 2007 | $4,276 |
| 2011 | $5,227 |
| 2015 | $5,367 |
Contact Agent
Nearby Similar Homes
Nearby Sold Comparables
Contact Agent
Listing Provided By
RE/MAX of Naperville








