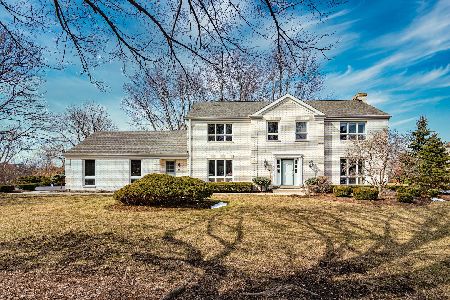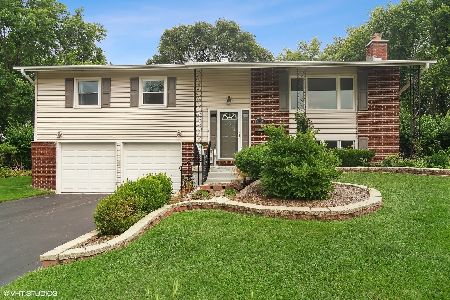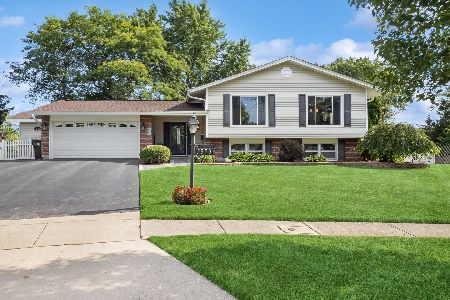2126 Berwick Drive, Inverness, Illinois 60067
$665,000
|
Sold
|
|
| Status: | Closed |
| Sqft: | 0 |
| Cost/Sqft: | — |
| Beds: | 4 |
| Baths: | 3 |
| Year Built: | 1994 |
| Property Taxes: | $14,330 |
| Days On Market: | 5726 |
| Lot Size: | 1,00 |
Description
THE FINEST IN BONNY GLEN WITH THE UTMOST IN LUXURY! DRAMATIC 2 STORY ENTRY, SPACIOUS FAMILY ROOM WITH CATHEDRAL CEILING, SKYLITES, FIREPLACE & WET BAR. SPECTACULAR MASTER SUITE HAS TRAY CEILING, SITTING ROOM, 2 WALK-IN CLOSETS, WHIRLPOOL TUB & DOUBLE SHOWER. FINISHED REC ROOM WITH FIREPLACE, BAR AND EXERCISE ROOM PLUS 50X16 DECK WITH GAZEBO MAKES THIS HOME TRULY AN ENTERTAINING DREAM.
Property Specifics
| Single Family | |
| — | |
| Colonial | |
| 1994 | |
| Full | |
| CUSTOM | |
| No | |
| 1 |
| Cook | |
| Bonny Glen | |
| 200 / Annual | |
| Other | |
| Community Well | |
| Septic-Private | |
| 07534676 | |
| 02291130300000 |
Nearby Schools
| NAME: | DISTRICT: | DISTANCE: | |
|---|---|---|---|
|
Grade School
Thomas Jefferson Elementary Scho |
15 | — | |
|
Middle School
Carl Sandburg Junior High School |
15 | Not in DB | |
|
High School
Wm Fremd High School |
211 | Not in DB | |
Property History
| DATE: | EVENT: | PRICE: | SOURCE: |
|---|---|---|---|
| 30 Jul, 2010 | Sold | $665,000 | MRED MLS |
| 17 Jun, 2010 | Under contract | $689,900 | MRED MLS |
| 21 May, 2010 | Listed for sale | $689,900 | MRED MLS |
Room Specifics
Total Bedrooms: 4
Bedrooms Above Ground: 4
Bedrooms Below Ground: 0
Dimensions: —
Floor Type: Carpet
Dimensions: —
Floor Type: Carpet
Dimensions: —
Floor Type: Carpet
Full Bathrooms: 3
Bathroom Amenities: Whirlpool,Separate Shower,Double Sink
Bathroom in Basement: 0
Rooms: Den,Eating Area,Exercise Room,Recreation Room,Sitting Room,Utility Room-1st Floor
Basement Description: Finished
Other Specifics
| 3 | |
| Concrete Perimeter | |
| Asphalt | |
| Deck, Patio, Gazebo | |
| Cul-De-Sac,Irregular Lot | |
| 200X299X277X6 | |
| Unfinished | |
| Full | |
| Vaulted/Cathedral Ceilings, Skylight(s), Bar-Wet, First Floor Bedroom | |
| Double Oven, Range, Dishwasher, Refrigerator, Bar Fridge, Washer, Dryer | |
| Not in DB | |
| Street Paved | |
| — | |
| — | |
| — |
Tax History
| Year | Property Taxes |
|---|---|
| 2010 | $14,330 |
Contact Agent
Nearby Similar Homes
Nearby Sold Comparables
Contact Agent
Listing Provided By
Coldwell Banker Residential Brokerage








