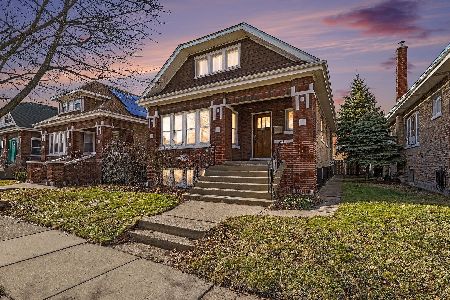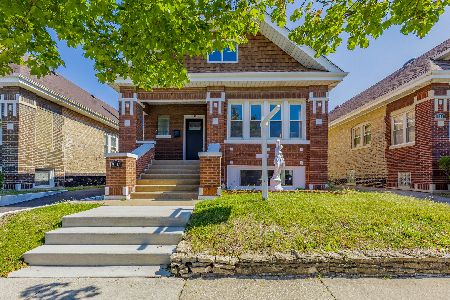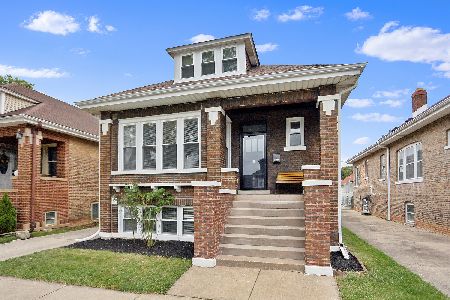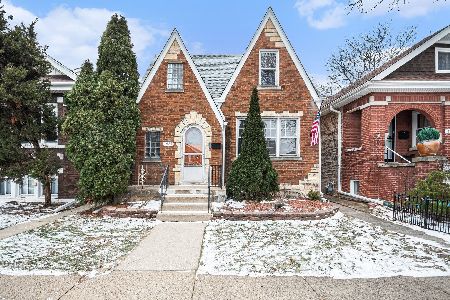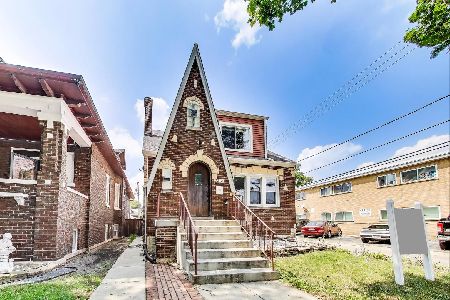2126 East Avenue, Berwyn, Illinois 60402
$369,000
|
Sold
|
|
| Status: | Closed |
| Sqft: | 2,140 |
| Cost/Sqft: | $173 |
| Beds: | 4 |
| Baths: | 3 |
| Year Built: | 1924 |
| Property Taxes: | $2,357 |
| Days On Market: | 2935 |
| Lot Size: | 0,09 |
Description
Call your Dentist...This home is so sweet, its going to give your whole family a cavity! This enormous home truly must be seen to be appreciated. Fully rehabbed 4 bedroom (+ 2 more in the fully finished bsmt), 3 bath brick bungalow on an oversize lot! This beautiful home features a huge stunning gourmet kitchen w/ modern cabinets, granite counter tops, all new stainless steel appliances & a jumbo island w/ a seating area for all your friends & family that never seem to want to leave the kitchen. Master bedroom bath has his & hers sinks. Another bonus feature is the laundry room on the main level...No more walking up & down stairs carrying heavy laundry! Custom built-in cabinetry in the LR. 2 Hi efficiency gas forced air furnaces & 2 AC's. Huge full finished basement with family room. Unbeatable location close to xways, transportation, shopping & entertainment. Brand new 2 1/2 car garage included. Listing office does NOT hold E$.
Property Specifics
| Single Family | |
| — | |
| Bungalow | |
| 1924 | |
| Full | |
| — | |
| No | |
| 0.09 |
| Cook | |
| — | |
| 0 / Not Applicable | |
| None | |
| Lake Michigan,Public | |
| Public Sewer | |
| 09824206 | |
| 16194270190000 |
Property History
| DATE: | EVENT: | PRICE: | SOURCE: |
|---|---|---|---|
| 1 Mar, 2018 | Sold | $369,000 | MRED MLS |
| 24 Jan, 2018 | Under contract | $369,900 | MRED MLS |
| 2 Jan, 2018 | Listed for sale | $369,900 | MRED MLS |
Room Specifics
Total Bedrooms: 6
Bedrooms Above Ground: 4
Bedrooms Below Ground: 2
Dimensions: —
Floor Type: Hardwood
Dimensions: —
Floor Type: Hardwood
Dimensions: —
Floor Type: Hardwood
Dimensions: —
Floor Type: —
Dimensions: —
Floor Type: —
Full Bathrooms: 3
Bathroom Amenities: Double Sink
Bathroom in Basement: 1
Rooms: Bedroom 5,Bedroom 6,Sitting Room
Basement Description: Finished
Other Specifics
| 2.5 | |
| Concrete Perimeter | |
| — | |
| — | |
| Corner Lot | |
| 33X125 | |
| — | |
| Full | |
| Hardwood Floors, First Floor Bedroom, First Floor Full Bath | |
| Range, Microwave, Dishwasher, Refrigerator | |
| Not in DB | |
| Curbs, Sidewalks, Street Lights, Street Paved | |
| — | |
| — | |
| Decorative |
Tax History
| Year | Property Taxes |
|---|---|
| 2018 | $2,357 |
Contact Agent
Nearby Similar Homes
Nearby Sold Comparables
Contact Agent
Listing Provided By
RE/MAX Partners

