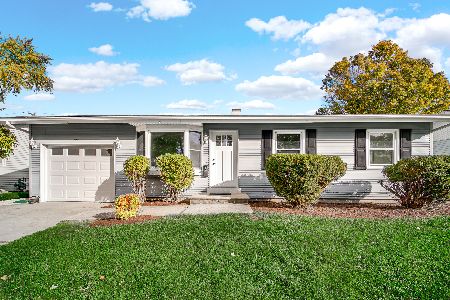2126 Eastgate Drive, Sycamore, Illinois 60178
$165,000
|
Sold
|
|
| Status: | Closed |
| Sqft: | 1,548 |
| Cost/Sqft: | $110 |
| Beds: | 3 |
| Baths: | 2 |
| Year Built: | 1969 |
| Property Taxes: | $3,884 |
| Days On Market: | 3540 |
| Lot Size: | 0,00 |
Description
Life offers more in Sycamore and so does this home! You'll enjoy the resort like feeling when you relax in the inground pool or enjoying cold drinks on the two tiered deck. Its a great home centrally located to I88 & Shopping! This split floor plan offers formal living room with gas fireplace & carpet, dining room with patio doors to two tiered deck, kitchen is fully applianced! Lower level features family room with fireplace and laundry with washer & dryer. 2 car attached garage complete this home! SQ FT IS INCLUDING LOWER LEVEL. Welcome Home!
Property Specifics
| Single Family | |
| — | |
| Bi-Level | |
| 1969 | |
| None | |
| — | |
| No | |
| — |
| De Kalb | |
| — | |
| 0 / Not Applicable | |
| None | |
| Public | |
| Public Sewer | |
| 09240033 | |
| 0801278005 |
Property History
| DATE: | EVENT: | PRICE: | SOURCE: |
|---|---|---|---|
| 15 Aug, 2016 | Sold | $165,000 | MRED MLS |
| 23 Jun, 2016 | Under contract | $170,000 | MRED MLS |
| 26 May, 2016 | Listed for sale | $170,000 | MRED MLS |
Room Specifics
Total Bedrooms: 3
Bedrooms Above Ground: 3
Bedrooms Below Ground: 0
Dimensions: —
Floor Type: Hardwood
Dimensions: —
Floor Type: Hardwood
Full Bathrooms: 2
Bathroom Amenities: Whirlpool
Bathroom in Basement: 0
Rooms: No additional rooms
Basement Description: None
Other Specifics
| 2 | |
| Concrete Perimeter | |
| Asphalt | |
| Deck, In Ground Pool, Storms/Screens | |
| Fenced Yard | |
| 70X121X70.13X125.23 | |
| — | |
| Full | |
| Hardwood Floors | |
| Range, Microwave, Dishwasher, Refrigerator, Washer, Dryer | |
| Not in DB | |
| Sidewalks, Street Lights, Street Paved | |
| — | |
| — | |
| Gas Log |
Tax History
| Year | Property Taxes |
|---|---|
| 2016 | $3,884 |
Contact Agent
Nearby Similar Homes
Nearby Sold Comparables
Contact Agent
Listing Provided By
Coldwell Banker The Real Estate Group






