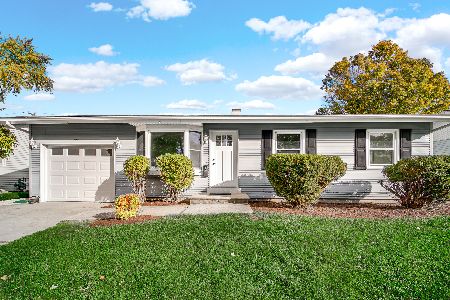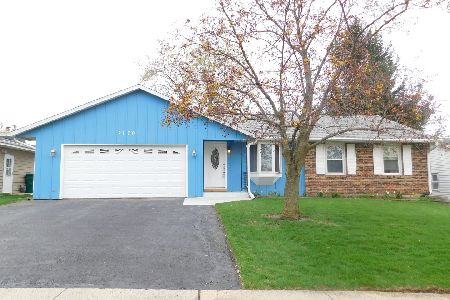2111 Highland Drive, Sycamore, Illinois 60178
$185,000
|
Sold
|
|
| Status: | Closed |
| Sqft: | 1,384 |
| Cost/Sqft: | $137 |
| Beds: | 3 |
| Baths: | 3 |
| Year Built: | 1995 |
| Property Taxes: | $3,966 |
| Days On Market: | 3267 |
| Lot Size: | 0,20 |
Description
Ready to move and and call home. Plenty of space in this open ranch plan with cathedral ceilings in the large living room. Kitchen features a vaulted ceiling with brand new stainless steel appliances, corain counter tops, crown molding on cabinets and table space that is open to the living room. Sliding door to patio with a grill gas hookup and fully fenced in backyard with shed. Large master suite with full bathroom. Full finished basement with two large rooms, second refrigerator, 6 panel doors, and laundry closet. A ton of space downstairs with many can lights and large full bathroom as well. Freshly painted throughout with newer furnace, roof and water softener. Great location less than a .25 mile from route 23 with convenient shopping in both Sycamore and DeKalb. Put this home on your list today!
Property Specifics
| Single Family | |
| — | |
| — | |
| 1995 | |
| Full | |
| — | |
| No | |
| 0.2 |
| De Kalb | |
| — | |
| 0 / Not Applicable | |
| None | |
| Public | |
| Public Sewer | |
| 09512400 | |
| 0801278012 |
Property History
| DATE: | EVENT: | PRICE: | SOURCE: |
|---|---|---|---|
| 28 Sep, 2012 | Sold | $175,000 | MRED MLS |
| 25 Jul, 2012 | Under contract | $189,900 | MRED MLS |
| 3 Jan, 2012 | Listed for sale | $189,900 | MRED MLS |
| 17 May, 2017 | Sold | $185,000 | MRED MLS |
| 20 Mar, 2017 | Under contract | $190,000 | MRED MLS |
| 23 Feb, 2017 | Listed for sale | $190,000 | MRED MLS |
Room Specifics
Total Bedrooms: 3
Bedrooms Above Ground: 3
Bedrooms Below Ground: 0
Dimensions: —
Floor Type: Carpet
Dimensions: —
Floor Type: Carpet
Full Bathrooms: 3
Bathroom Amenities: —
Bathroom in Basement: 1
Rooms: Bonus Room,Recreation Room
Basement Description: Finished
Other Specifics
| 2 | |
| — | |
| Asphalt | |
| — | |
| Fenced Yard | |
| 73X119X73X114 | |
| — | |
| Full | |
| Vaulted/Cathedral Ceilings, First Floor Bedroom, First Floor Full Bath | |
| Range, Microwave, Dishwasher, Refrigerator, Stainless Steel Appliance(s) | |
| Not in DB | |
| — | |
| — | |
| — | |
| Gas Log |
Tax History
| Year | Property Taxes |
|---|---|
| 2012 | $4,255 |
| 2017 | $3,966 |
Contact Agent
Nearby Similar Homes
Nearby Sold Comparables
Contact Agent
Listing Provided By
Coldwell Banker The Real Estate Group







