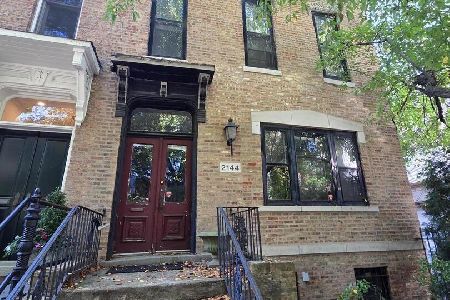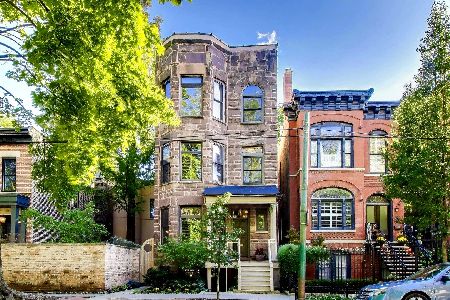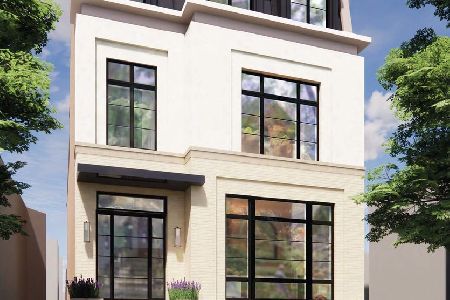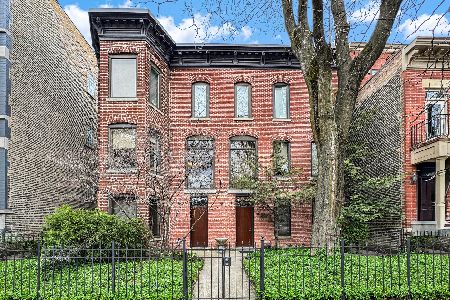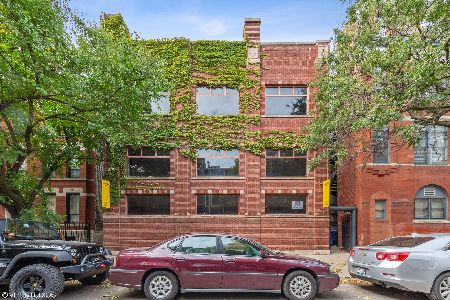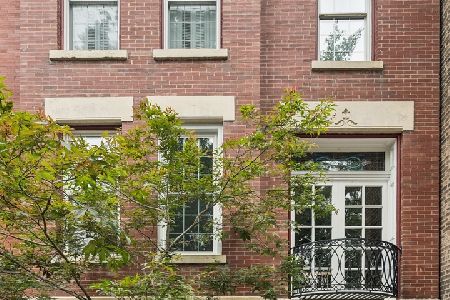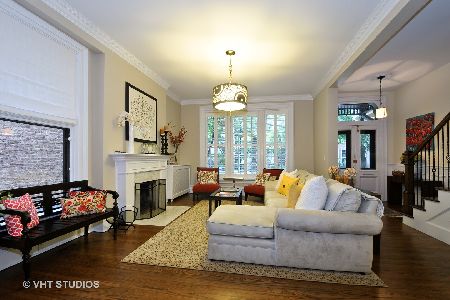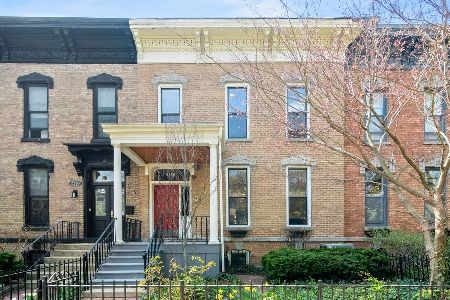2126 Fremont Street, Lincoln Park, Chicago, Illinois 60614
$1,595,000
|
Sold
|
|
| Status: | Closed |
| Sqft: | 0 |
| Cost/Sqft: | — |
| Beds: | 3 |
| Baths: | 4 |
| Year Built: | 1875 |
| Property Taxes: | $23,637 |
| Days On Market: | 1815 |
| Lot Size: | 0,00 |
Description
Under contract before print. Charm abounds in this lovely row home on highly sought-after Fremont Street in Lincoln Park. Built by famed Chicago architect Edward J. Burling, this home features vintage elements with stunning crown moldings, banister details, marble fireplace, and updated finishes throughout the kitchen, bathroom, etc. High ceilings and beautiful hardwood floors throughout this 4 bedroom, 3.1 bath. Outdoor oasis for entertaining and fabulous deck off of primary suite. 2-car garage, just steps away from Lincoln Park's best shopping, restaurants, parks and more.
Property Specifics
| Single Family | |
| — | |
| — | |
| 1875 | |
| Full | |
| — | |
| No | |
| — |
| Cook | |
| — | |
| — / Not Applicable | |
| None | |
| Public | |
| Public Sewer | |
| 10924686 | |
| 14322180400000 |
Property History
| DATE: | EVENT: | PRICE: | SOURCE: |
|---|---|---|---|
| 29 Dec, 2020 | Sold | $1,595,000 | MRED MLS |
| 4 Nov, 2020 | Under contract | $1,595,000 | MRED MLS |
| 4 Nov, 2020 | Listed for sale | $1,595,000 | MRED MLS |
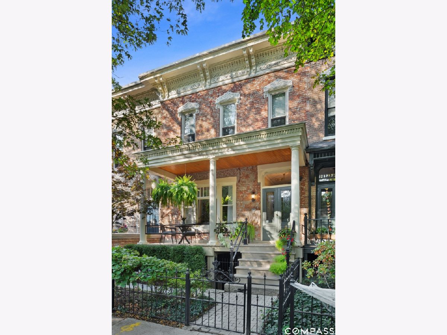
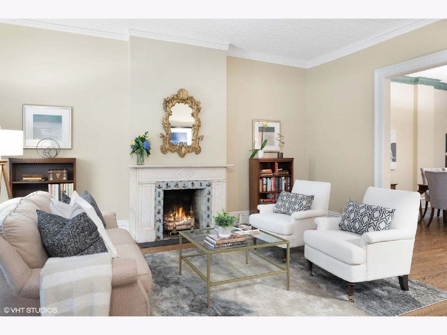
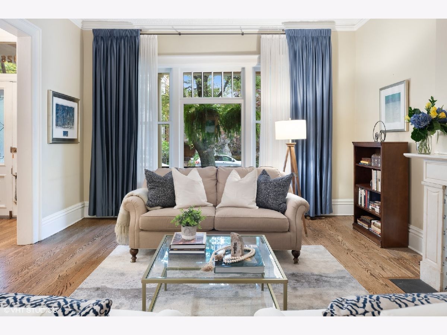
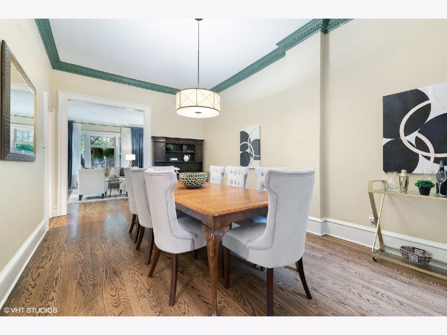
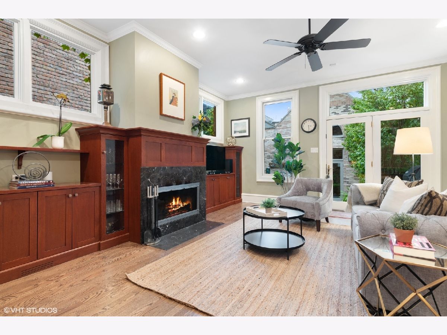
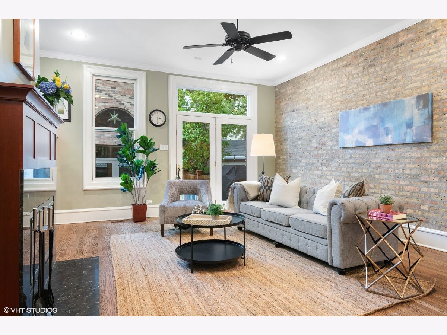
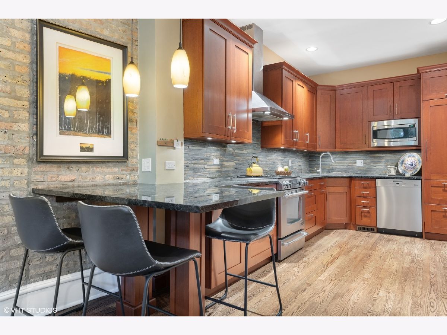
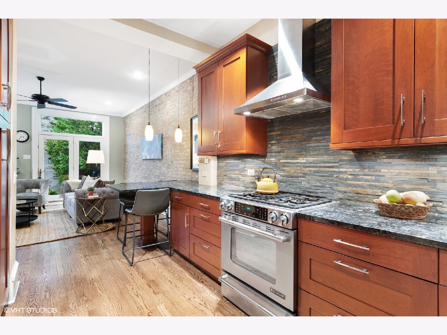
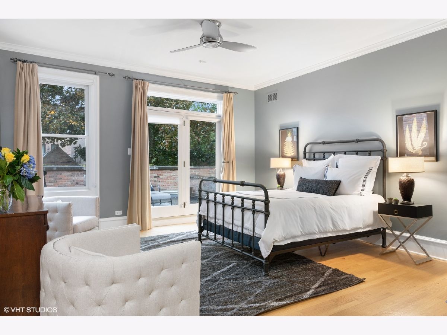
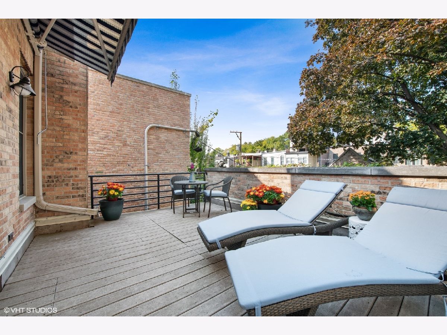
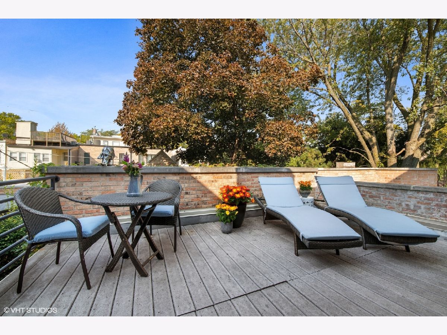
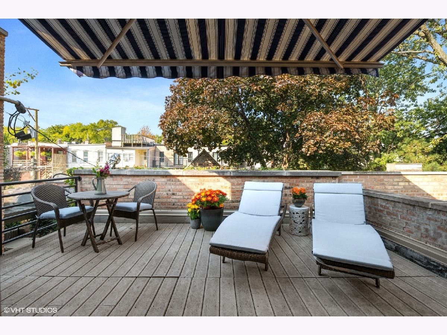
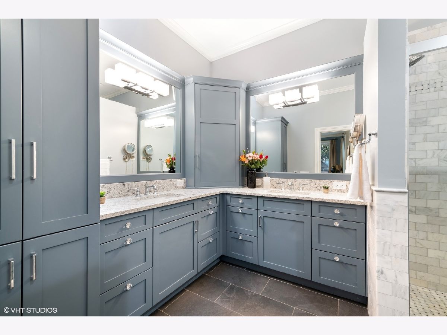
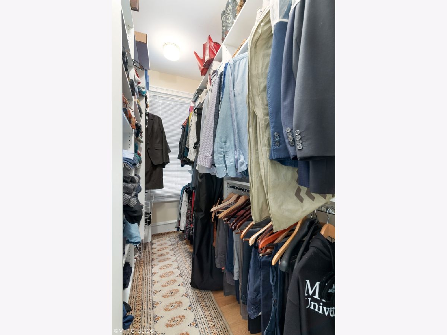
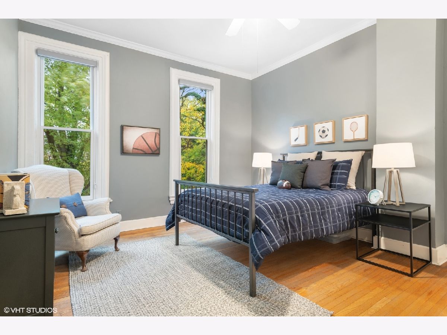
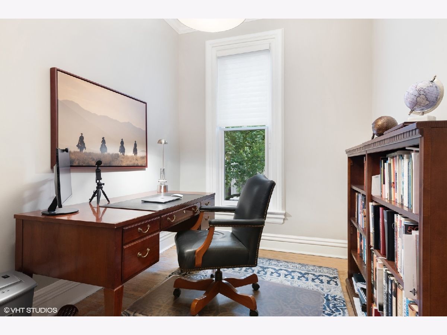
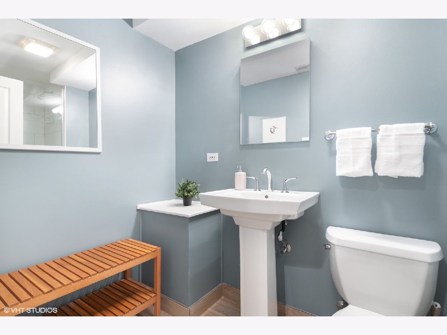
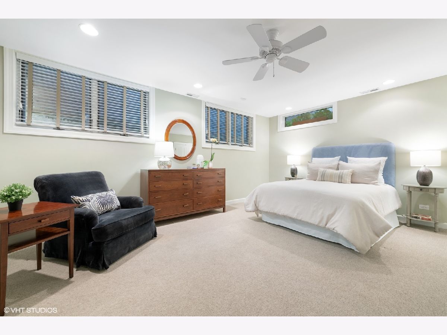
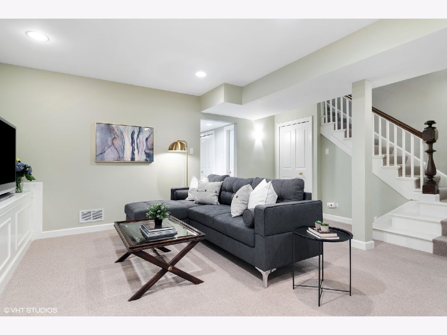
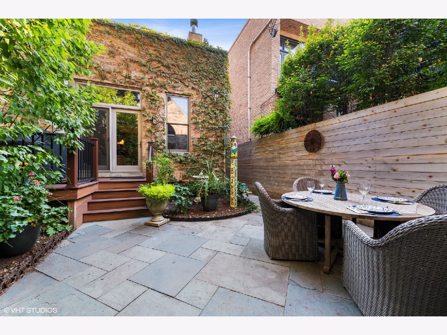
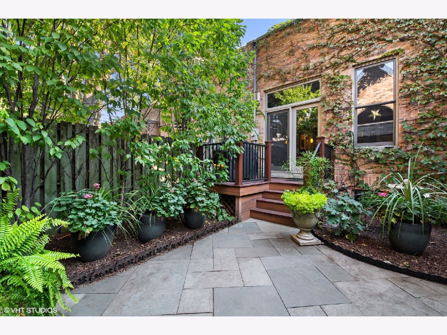
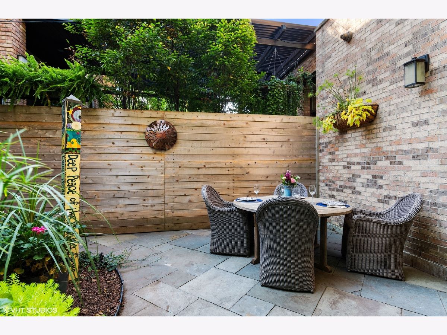
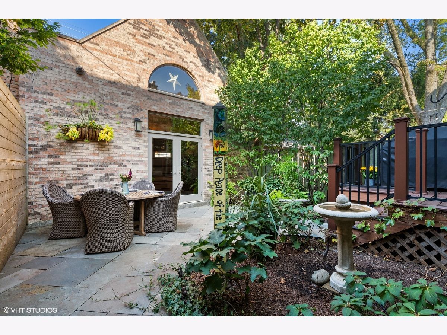
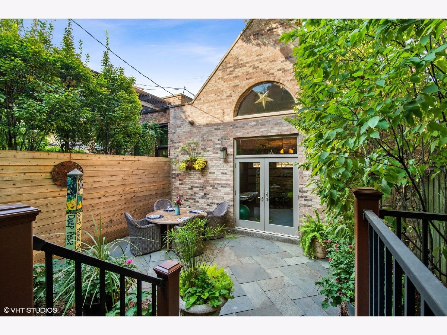
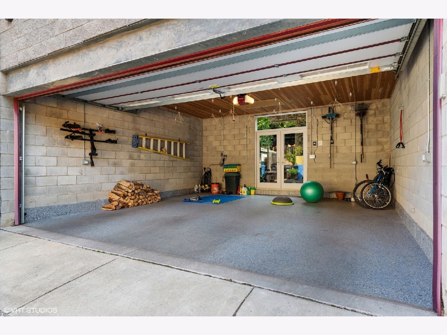
Room Specifics
Total Bedrooms: 4
Bedrooms Above Ground: 3
Bedrooms Below Ground: 1
Dimensions: —
Floor Type: —
Dimensions: —
Floor Type: —
Dimensions: —
Floor Type: —
Full Bathrooms: 4
Bathroom Amenities: —
Bathroom in Basement: 1
Rooms: No additional rooms
Basement Description: Finished
Other Specifics
| 2 | |
| — | |
| — | |
| Balcony, Patio, Porch | |
| — | |
| 22X125 | |
| Pull Down Stair,Unfinished | |
| Full | |
| Skylight(s), Hardwood Floors, Walk-In Closet(s), Separate Dining Room | |
| — | |
| Not in DB | |
| — | |
| — | |
| — | |
| Wood Burning, Gas Starter |
Tax History
| Year | Property Taxes |
|---|---|
| 2020 | $23,637 |
Contact Agent
Nearby Similar Homes
Contact Agent
Listing Provided By
Compass

