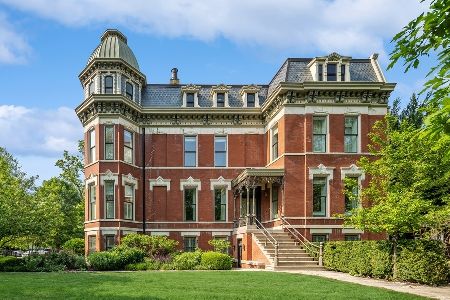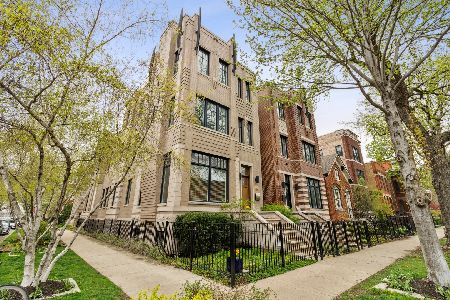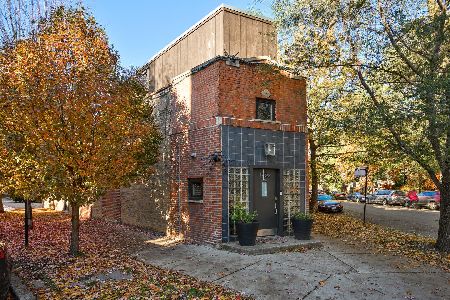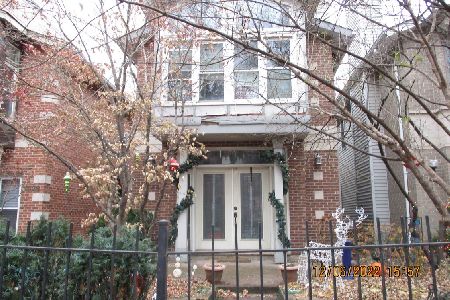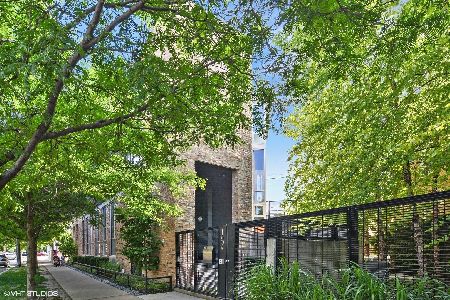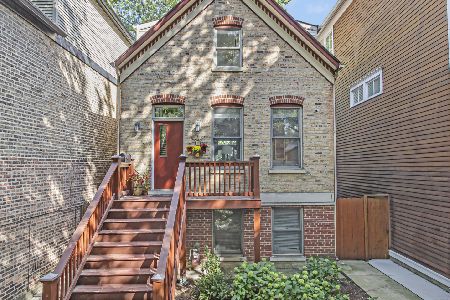2126 Le Moyne Street, West Town, Chicago, Illinois 60622
$1,950,000
|
Sold
|
|
| Status: | Closed |
| Sqft: | 5,496 |
| Cost/Sqft: | $355 |
| Beds: | 6 |
| Baths: | 5 |
| Year Built: | 1887 |
| Property Taxes: | $12,686 |
| Days On Market: | 2865 |
| Lot Size: | 0,00 |
Description
Historic Wicker Park 5/6 Bedroom and 4.1 Bath Fully Renovated Home on 26' x 162' lot with Interior access to roof. Full brick home with full brick addition. Stately curb appeal, over-sized windows throughout, incredibly high ceilings. Classic details including Wide-planked stained hardwood floors, 7" Baseboard & Crown Molding, Wainscoting & Coffered ceilings. 4 fireplaces; wood burning & gas vent-less with custom masonry, wood mantels & built-ins. Double entry main level with foyer, formal living and dining room. High end chef's kitchen Custom shaker cabinets, 48" Subzero, 48" Wolf range, Dual dishwashers and huge walk-in pantry. Breakfast nook with built-in banquette & desk, Sunken great room with amazing windows and views to rear yard. Four bedrooms up and Master bath featuring free-standing tub, steam shower with rain. Radiant heated lower level with family room, wet bar, one of two Laundry centers, 5th bed and full sunken Media/Theater room/6th bedroom. Ready for Occupancy!
Property Specifics
| Single Family | |
| — | |
| Victorian | |
| 1887 | |
| Full,English | |
| — | |
| No | |
| — |
| Cook | |
| — | |
| 0 / Not Applicable | |
| None | |
| Lake Michigan | |
| Public Sewer | |
| 09855934 | |
| 17061060240000 |
Nearby Schools
| NAME: | DISTRICT: | DISTANCE: | |
|---|---|---|---|
|
Grade School
Pritzker Elementary School |
299 | — | |
Property History
| DATE: | EVENT: | PRICE: | SOURCE: |
|---|---|---|---|
| 18 Sep, 2015 | Sold | $825,000 | MRED MLS |
| 24 Jul, 2015 | Under contract | $499,900 | MRED MLS |
| 19 Jul, 2015 | Listed for sale | $499,900 | MRED MLS |
| 27 Apr, 2018 | Sold | $1,950,000 | MRED MLS |
| 1 Mar, 2018 | Under contract | $1,949,000 | MRED MLS |
| 13 Feb, 2018 | Listed for sale | $1,949,000 | MRED MLS |
Room Specifics
Total Bedrooms: 6
Bedrooms Above Ground: 6
Bedrooms Below Ground: 0
Dimensions: —
Floor Type: Hardwood
Dimensions: —
Floor Type: Hardwood
Dimensions: —
Floor Type: Hardwood
Dimensions: —
Floor Type: —
Dimensions: —
Floor Type: —
Full Bathrooms: 5
Bathroom Amenities: Separate Shower,Steam Shower,Double Sink,Soaking Tub
Bathroom in Basement: 1
Rooms: Bedroom 5,Bedroom 6,Great Room,Mud Room,Pantry
Basement Description: Finished
Other Specifics
| 2 | |
| Concrete Perimeter | |
| Concrete | |
| Deck | |
| Common Grounds | |
| 26 X 162 | |
| — | |
| Full | |
| Bar-Wet, Hardwood Floors, Heated Floors, Second Floor Laundry | |
| Double Oven, Microwave, Dishwasher, High End Refrigerator, Washer, Dryer, Disposal, Stainless Steel Appliance(s), Wine Refrigerator, Range Hood | |
| Not in DB | |
| Clubhouse, Sidewalks, Street Lights, Street Paved | |
| — | |
| — | |
| Wood Burning, Ventless |
Tax History
| Year | Property Taxes |
|---|---|
| 2015 | $10,033 |
| 2018 | $12,686 |
Contact Agent
Nearby Similar Homes
Nearby Sold Comparables
Contact Agent
Listing Provided By
North Clybourn Group, Inc.

