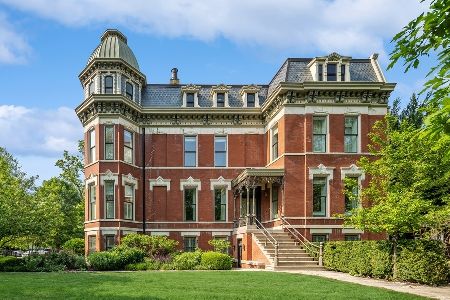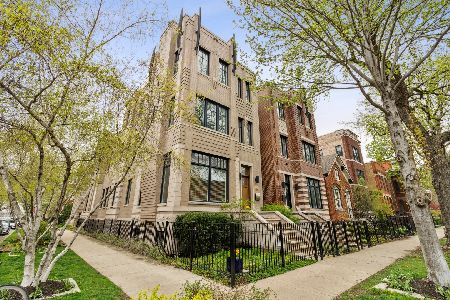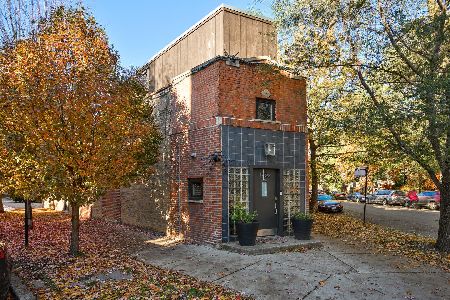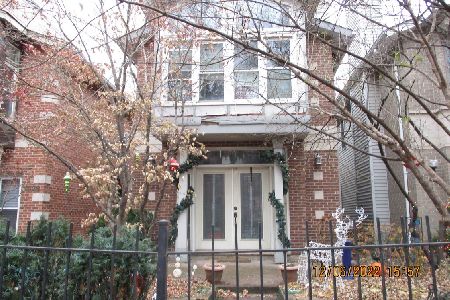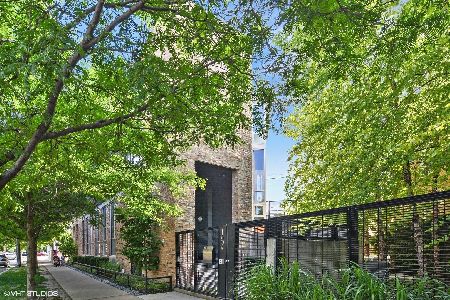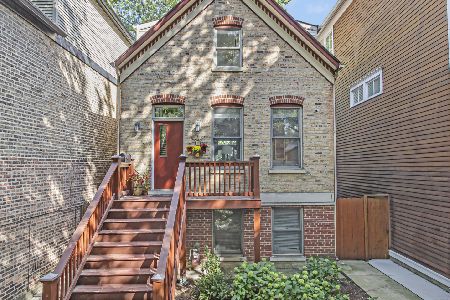2127 Le Moyne Street, West Town, Chicago, Illinois 60622
$2,475,000
|
Sold
|
|
| Status: | Closed |
| Sqft: | 5,000 |
| Cost/Sqft: | $500 |
| Beds: | 6 |
| Baths: | 5 |
| Year Built: | 1900 |
| Property Taxes: | $20,109 |
| Days On Market: | 1080 |
| Lot Size: | 0,10 |
Description
This one-of-a-kind, historic, new construction home on an oversized lot (26x162) has been completely renovated and expanded to 5,000 sq. ft, 6 bed/ 4.1 bath (4 beds up) while restoring the gorgeous, vintage stain-glass, woodwork and brick detail front elevation. This home is nestled on a quiet, tree-lined, one-way street with other surrounding historic homes. A brand new masonry addition ties seamlessly with the original all-brick structure that enables a 4th bedroom upstairs, an extended mudroom and a covered terrace on 1st floor as well as a flex room with high ceilings (6th bed/theatre/workout room/golf simulator/wine room) in lower level. Floor plan was meticulously designed to include an over-sized kitchen and a huge family for relaxing and entertaining. Kitchen. boasts a 48" Subzero/Wolf appliance package and large island.Expansive primary en-suite features a gorgeous bathroom , a custom closet changing room/vanity area or second walk-in closet, as well as separate stand-alone walk-in closet. Primary bath includes a soaking tub book-cased by large smoked windows, dual vanity, water closet and curb-less shower. Large glass sliding doors in the family room extend to a covered terrace with A/V hook-up and staircase leading to a lush and large backyard ready for your patio, grilling and outdoor fireplace ideas. 2 car garage included and an option to build an already approved ADU coach house (at additional cost) and/or a roof deck over coachhouse. Other features: radiant heated basement, heated bathroom floors throughout, detailed trim packages, fireplace, formal dining space, 8 ft doors, wine cellar options, arched doorway details, large breakfast banquette built-in, custom mill work.
Property Specifics
| Single Family | |
| — | |
| — | |
| 1900 | |
| — | |
| — | |
| No | |
| 0.1 |
| Cook | |
| — | |
| — / Not Applicable | |
| — | |
| — | |
| — | |
| 11628394 | |
| 17061120210000 |
Property History
| DATE: | EVENT: | PRICE: | SOURCE: |
|---|---|---|---|
| 18 Oct, 2021 | Sold | $781,000 | MRED MLS |
| 18 Sep, 2021 | Under contract | $669,000 | MRED MLS |
| 15 Sep, 2021 | Listed for sale | $669,000 | MRED MLS |
| 9 Jun, 2023 | Sold | $2,475,000 | MRED MLS |
| 5 Apr, 2023 | Under contract | $2,500,000 | MRED MLS |
| 3 Jan, 2023 | Listed for sale | $2,500,000 | MRED MLS |
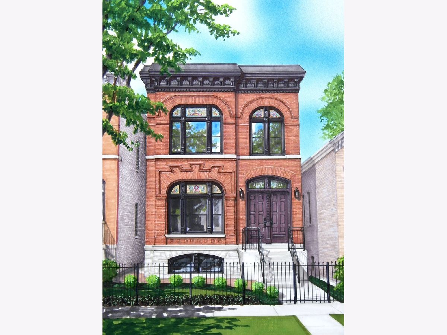
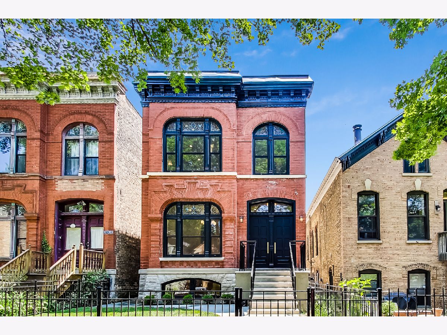
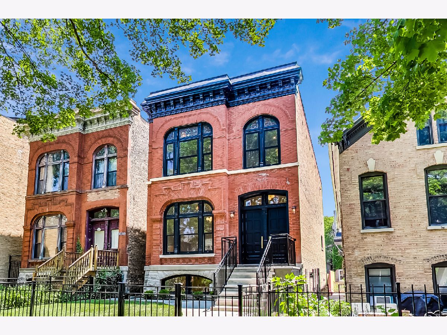
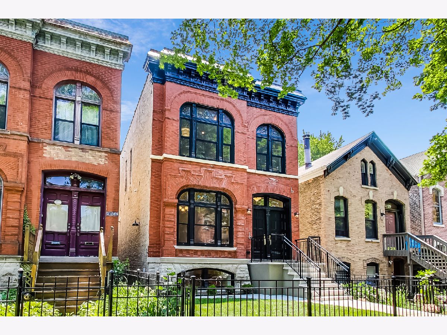
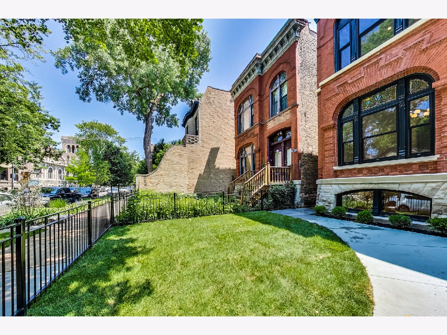
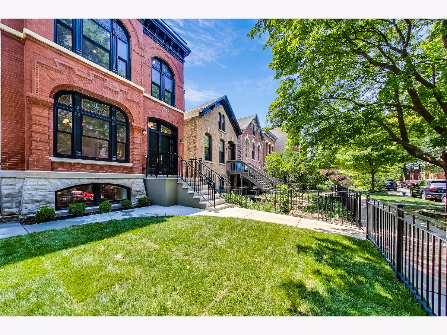
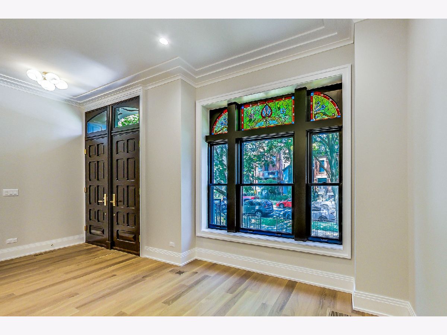
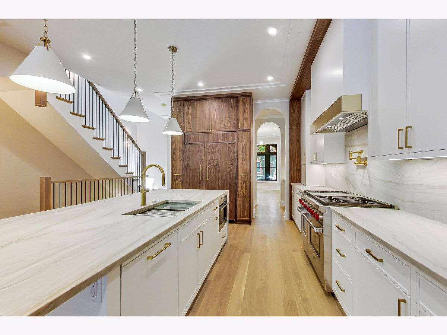
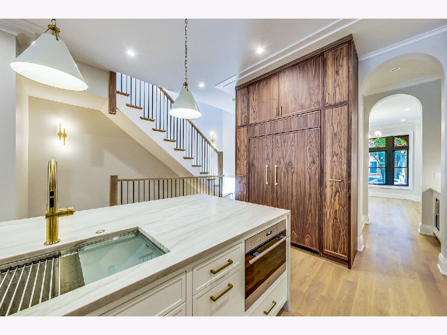
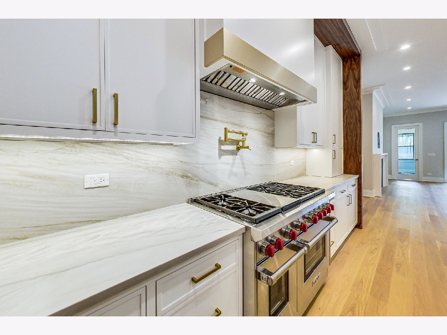
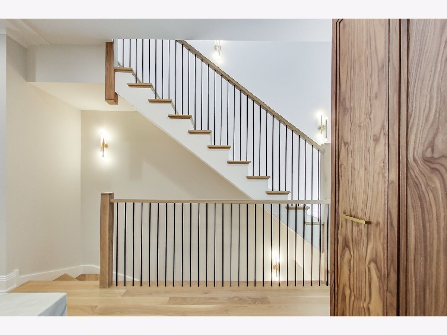
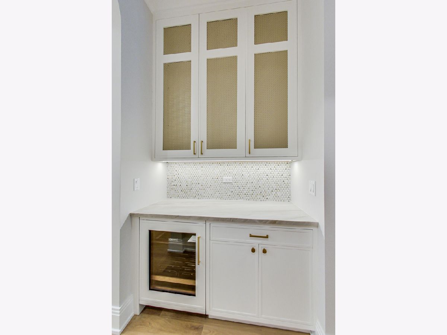
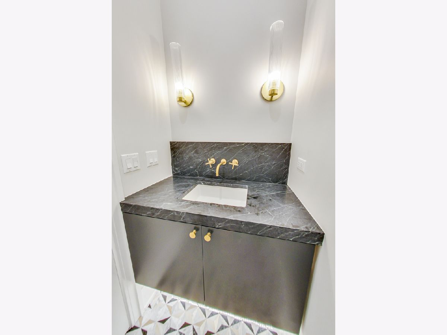
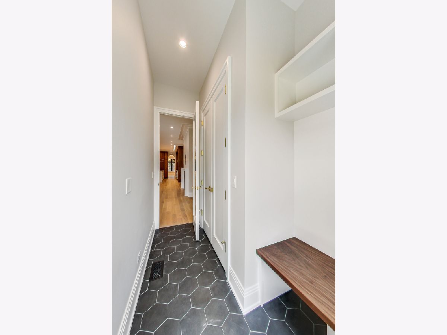
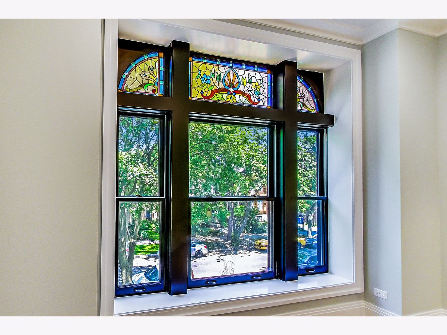
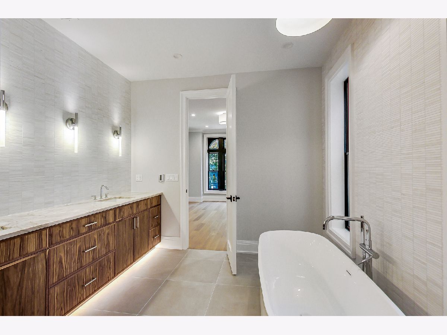
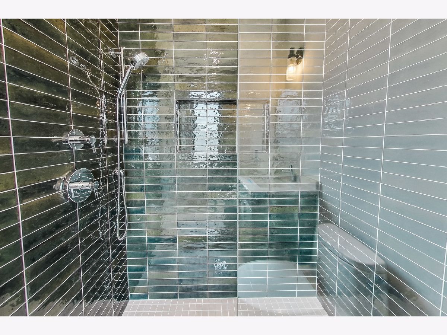
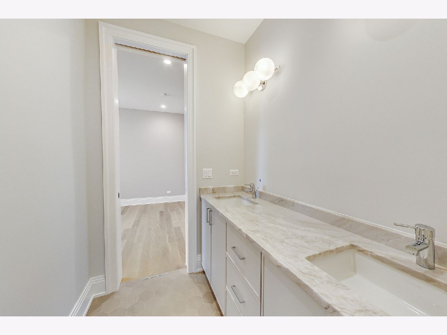
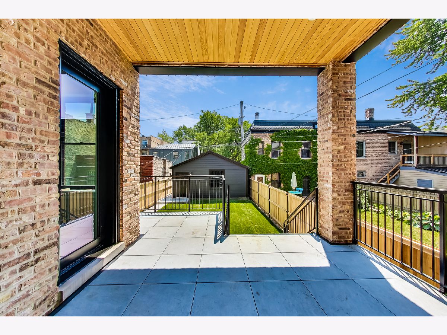
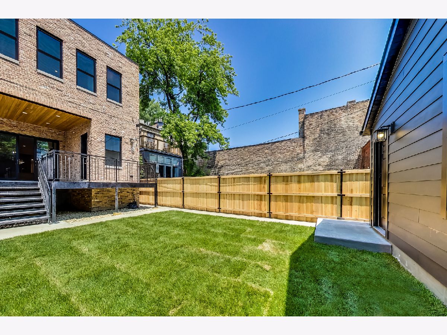
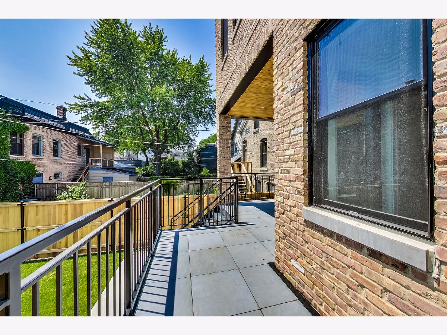
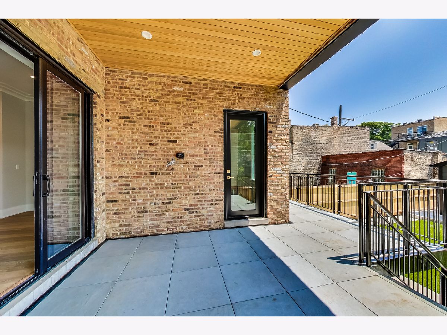
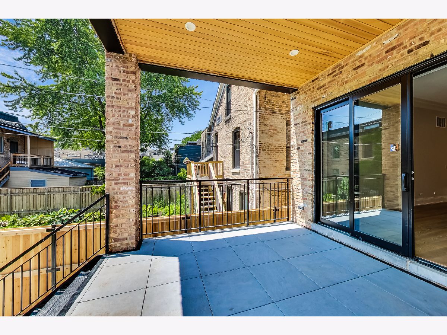
Room Specifics
Total Bedrooms: 6
Bedrooms Above Ground: 6
Bedrooms Below Ground: 0
Dimensions: —
Floor Type: —
Dimensions: —
Floor Type: —
Dimensions: —
Floor Type: —
Dimensions: —
Floor Type: —
Dimensions: —
Floor Type: —
Full Bathrooms: 5
Bathroom Amenities: Separate Shower,Double Sink,Soaking Tub
Bathroom in Basement: 1
Rooms: —
Basement Description: Finished,8 ft + pour,Concrete (Basement),Rec/Family Area,Sleeping Area,Storage Space
Other Specifics
| 2.5 | |
| — | |
| Off Alley | |
| — | |
| — | |
| 26 X 162 | |
| — | |
| — | |
| — | |
| — | |
| Not in DB | |
| — | |
| — | |
| — | |
| — |
Tax History
| Year | Property Taxes |
|---|---|
| 2021 | $12,889 |
| 2023 | $20,109 |
Contact Agent
Nearby Similar Homes
Nearby Sold Comparables
Contact Agent
Listing Provided By
Compass

