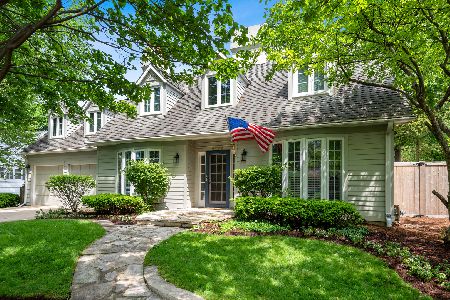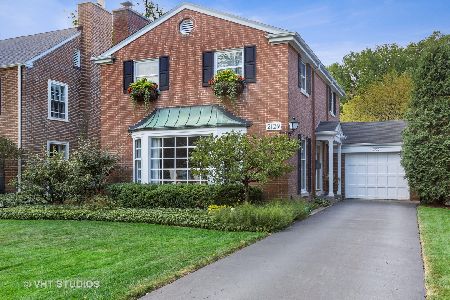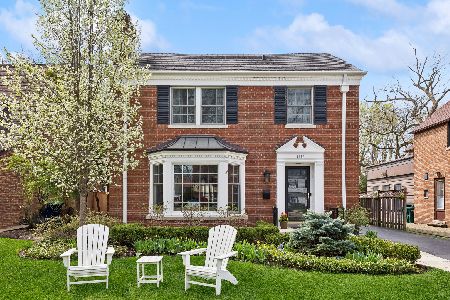2126 Thornwood Avenue, Wilmette, Illinois 60091
$850,000
|
Sold
|
|
| Status: | Closed |
| Sqft: | 3,100 |
| Cost/Sqft: | $290 |
| Beds: | 4 |
| Baths: | 4 |
| Year Built: | 1937 |
| Property Taxes: | $19,422 |
| Days On Market: | 2196 |
| Lot Size: | 0,00 |
Description
Traditional 4 Bedroom, 3.1 Bath Cape Cod redesigned for today's living in desirable Kenilworth Gardens. 1st flr features 2-story foyer, LR w/fpl & built-ins, DR w/built-in corner cabinets & French doors opening to brick paver patio. 1st flr office w/built-ins. FR includes vaulted ceiling w/two-story windows, stone fireplace & built-in cabinets & storage. Chef's kitchen w/wood cabinetry, island, planning desk & eating area w/built-in display & storage cabinets & French doors to large brick paver patio. Private 1st flr guest suite features fplc, tray ceiling, walk-in closet, French doors opening to patio & a spa bath w/soaking tub, double vanities, glass shower, heated floor & see through fireplace to guest BR. 1st flr laundry & powder rm complete the 1st flr. 2nd flr has master BR w/walk-in closet & bath w/walk-in shower & vanity. 2 additional BRS w/dormered windows, nice closets & reading nooks. Hall bath, large storage room & linen closet complete the 2nd floor. Lower level includes 2 recreation areas w/built-in shelves & storage, mechanical room & work room. 2 car attached garage, beautiful yard and large brick paver patio complete this Kenilworth Gardens gem close to train, schools and town.
Property Specifics
| Single Family | |
| — | |
| Cape Cod | |
| 1937 | |
| Full | |
| — | |
| No | |
| — |
| Cook | |
| — | |
| 0 / Not Applicable | |
| None | |
| Lake Michigan,Public | |
| Public Sewer | |
| 10581946 | |
| 05283030460000 |
Nearby Schools
| NAME: | DISTRICT: | DISTANCE: | |
|---|---|---|---|
|
Grade School
Harper Elementary School |
39 | — | |
|
Middle School
Wilmette Junior High School |
39 | Not in DB | |
|
High School
New Trier Twp H.s. Northfield/wi |
203 | Not in DB | |
Property History
| DATE: | EVENT: | PRICE: | SOURCE: |
|---|---|---|---|
| 26 Mar, 2020 | Sold | $850,000 | MRED MLS |
| 29 Feb, 2020 | Under contract | $899,500 | MRED MLS |
| — | Last price change | $924,500 | MRED MLS |
| 13 Jan, 2020 | Listed for sale | $960,000 | MRED MLS |
| 8 Jun, 2023 | Sold | $1,376,000 | MRED MLS |
| 23 Apr, 2023 | Under contract | $1,299,000 | MRED MLS |
| 20 Apr, 2023 | Listed for sale | $1,299,000 | MRED MLS |
Room Specifics
Total Bedrooms: 4
Bedrooms Above Ground: 4
Bedrooms Below Ground: 0
Dimensions: —
Floor Type: Hardwood
Dimensions: —
Floor Type: Hardwood
Dimensions: —
Floor Type: Hardwood
Full Bathrooms: 4
Bathroom Amenities: Separate Shower,Double Sink,Soaking Tub
Bathroom in Basement: 0
Rooms: Recreation Room,Foyer,Storage,Walk In Closet,Game Room,Office,Utility Room-Lower Level,Breakfast Room
Basement Description: Partially Finished
Other Specifics
| 2 | |
| Brick/Mortar | |
| Concrete | |
| — | |
| — | |
| 70 X 122 | |
| — | |
| Full | |
| Vaulted/Cathedral Ceilings, Skylight(s), First Floor Bedroom, First Floor Laundry | |
| Double Oven, Microwave, Refrigerator, Washer, Dryer | |
| Not in DB | |
| Park, Curbs, Sidewalks, Street Lights, Street Paved | |
| — | |
| — | |
| Gas Log |
Tax History
| Year | Property Taxes |
|---|---|
| 2020 | $19,422 |
| 2023 | $20,803 |
Contact Agent
Nearby Similar Homes
Nearby Sold Comparables
Contact Agent
Listing Provided By
@properties











