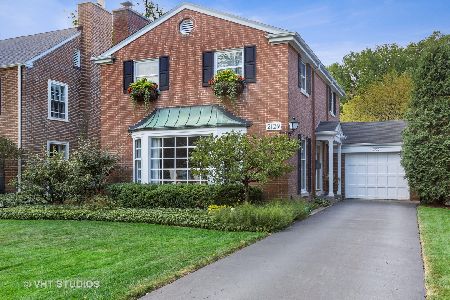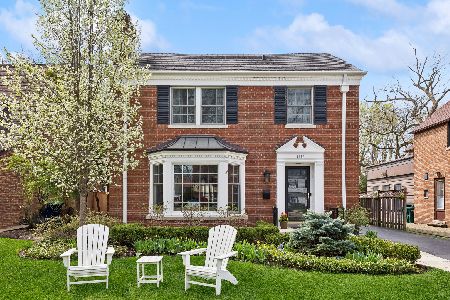2126 Thornwood Avenue, Wilmette, Illinois 60091
$1,376,000
|
Sold
|
|
| Status: | Closed |
| Sqft: | 3,100 |
| Cost/Sqft: | $419 |
| Beds: | 4 |
| Baths: | 4 |
| Year Built: | 1937 |
| Property Taxes: | $20,803 |
| Days On Market: | 1003 |
| Lot Size: | 0,00 |
Description
Welcome to this stunning home in Wilmette's highly coveted Kenilworth Gardens neighborhood. With its unbeatable location, close to Harper Elementary School, Thornwood Park, and the Kenilworth Metra Station, this home offers the perfect combination of luxury, convenience, and comfort. With 4 bedrooms, 3 1/2 baths, and over 3,500 square feet of living space, this home has everything you need and more. As you enter the home, you'll immediately be struck by the gleaming hardwood floors and elegant finishes throughout. The gracious living room with its cozy fireplace and the lovely dining room provides the perfect spaces for entertaining guests. The huge open kitchen, breakfast room, and family room area with soaring ceilings is the heart of the home, offering plenty of space for family gatherings and casual get-togethers. The updated kitchen is a chef's dream, featuring top-of-the-line appliances, dual sinks, a huge island, and tons of storage. The light-filled breakfast room provides easy access to the backyard and paver patio, while the comfortable family room with a gas fireplace is the perfect spot to relax and unwind. The large first-floor bedroom is perfect for use as a primary bedroom or guest suite and includes a full bath, and walk-in closet. Head up to the second floor, and you'll find a large primary bedroom with a walk-in closet and ensuite bathroom. Two additional good-sized bedrooms and a full bath complete this floor, providing plenty of space for everyone. The lower level offers a large recreation room, playroom or gym, and tons of storage space. The two-car attached garage and first-floor laundry provide added convenience and functionality. Outside, you'll find a huge backyard with a paver patio and brand-new landscaping, providing the perfect spot for summer barbecues, outdoor games, or just relaxing in the sun. Don't miss this fantastic home in the heart of Kenilworth Gardens!
Property Specifics
| Single Family | |
| — | |
| — | |
| 1937 | |
| — | |
| — | |
| No | |
| — |
| Cook | |
| — | |
| 0 / Not Applicable | |
| — | |
| — | |
| — | |
| 11764424 | |
| 05283030460000 |
Nearby Schools
| NAME: | DISTRICT: | DISTANCE: | |
|---|---|---|---|
|
Grade School
Harper Elementary School |
39 | — | |
|
Middle School
Wilmette Junior High School |
39 | Not in DB | |
|
High School
New Trier Twp H.s. Northfield/wi |
203 | Not in DB | |
|
Alternate Junior High School
Highcrest Middle School |
— | Not in DB | |
Property History
| DATE: | EVENT: | PRICE: | SOURCE: |
|---|---|---|---|
| 26 Mar, 2020 | Sold | $850,000 | MRED MLS |
| 29 Feb, 2020 | Under contract | $899,500 | MRED MLS |
| — | Last price change | $924,500 | MRED MLS |
| 13 Jan, 2020 | Listed for sale | $960,000 | MRED MLS |
| 8 Jun, 2023 | Sold | $1,376,000 | MRED MLS |
| 23 Apr, 2023 | Under contract | $1,299,000 | MRED MLS |
| 20 Apr, 2023 | Listed for sale | $1,299,000 | MRED MLS |
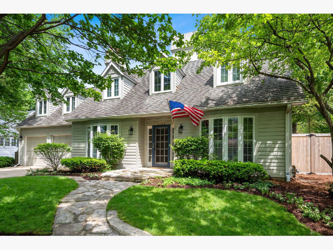
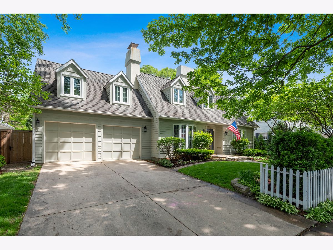
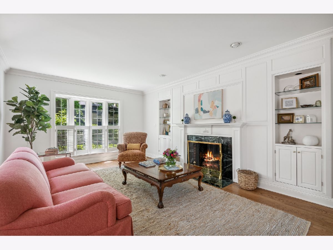
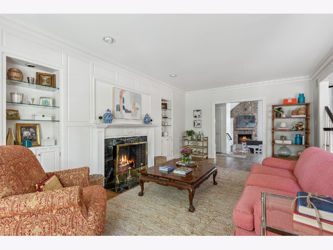
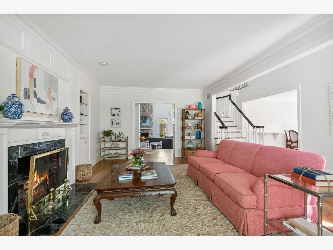
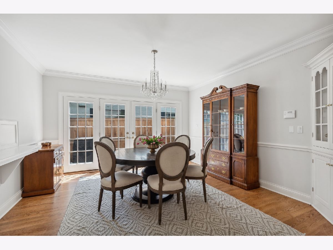
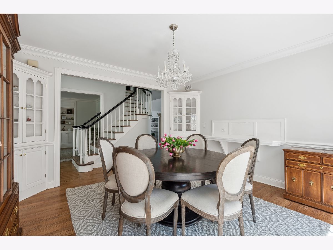
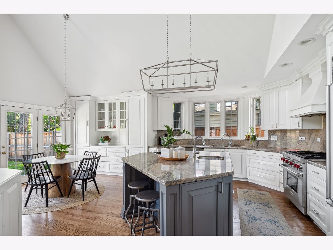
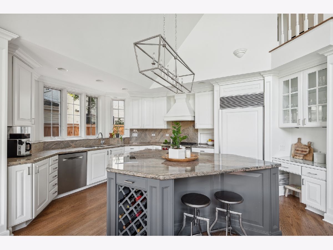
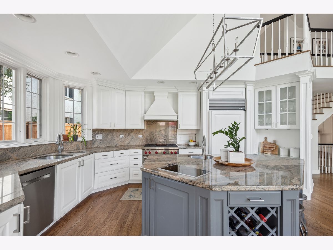
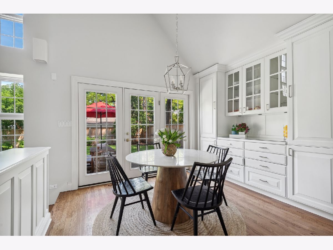
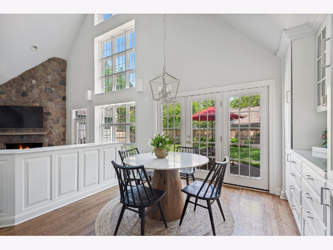
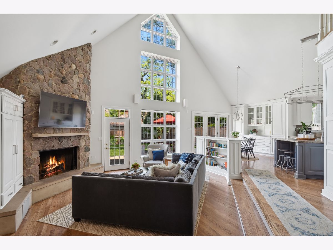
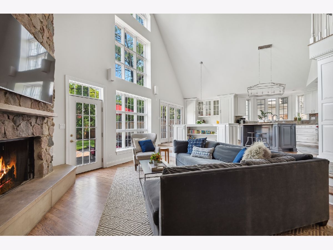
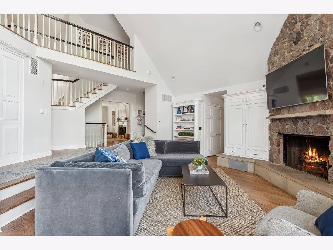
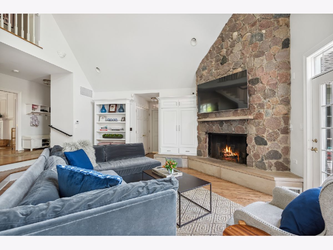
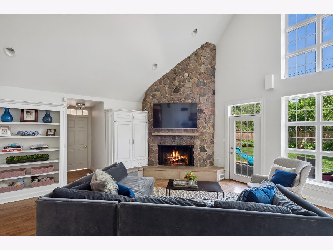
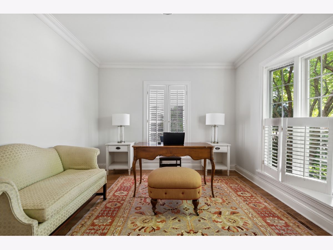
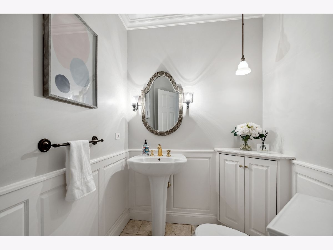
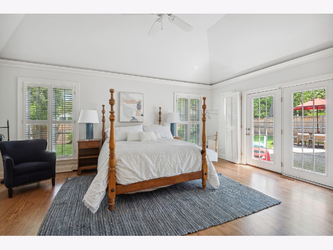
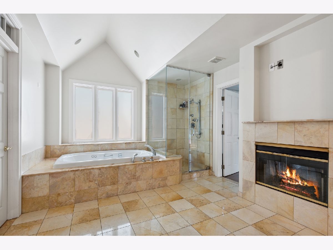
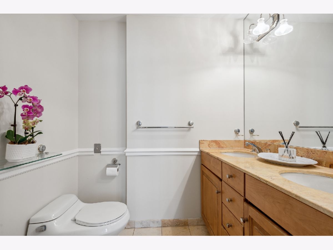
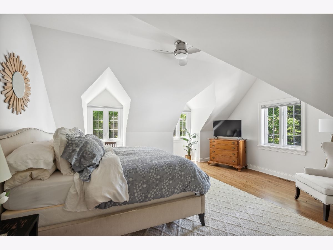
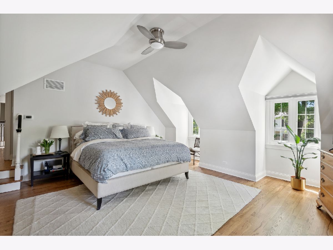
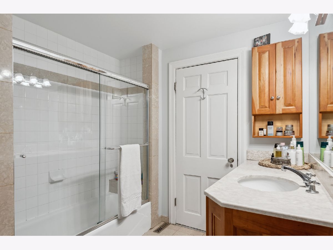
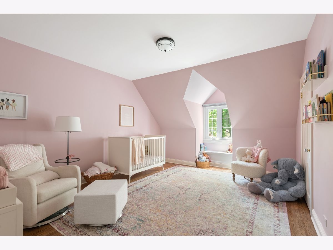
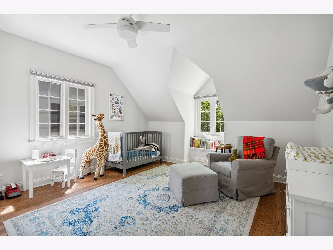
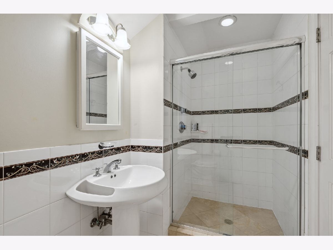
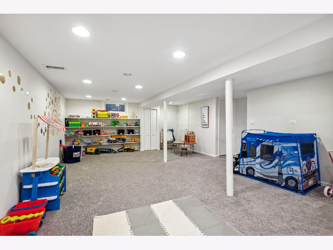
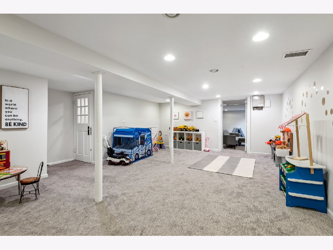
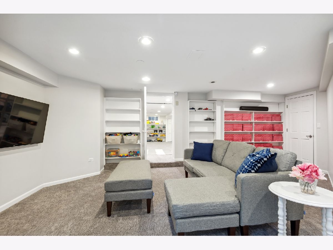
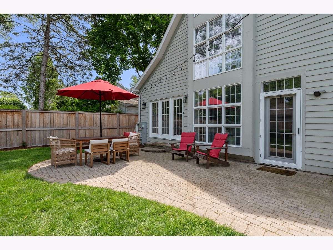
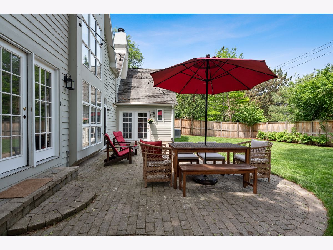
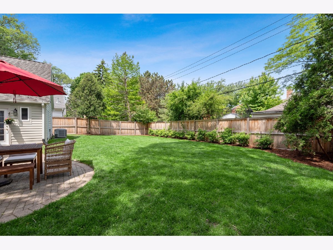
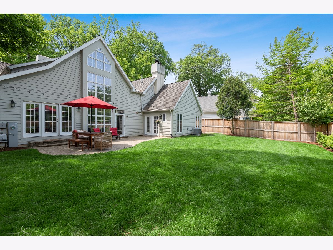
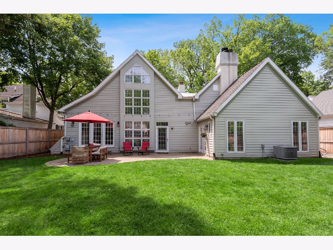
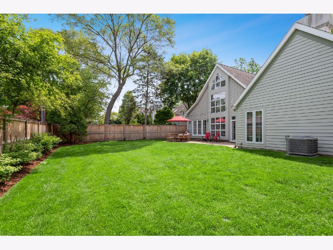
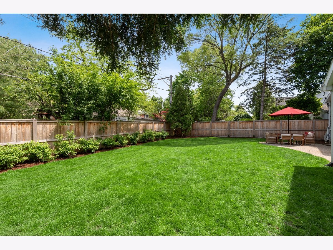
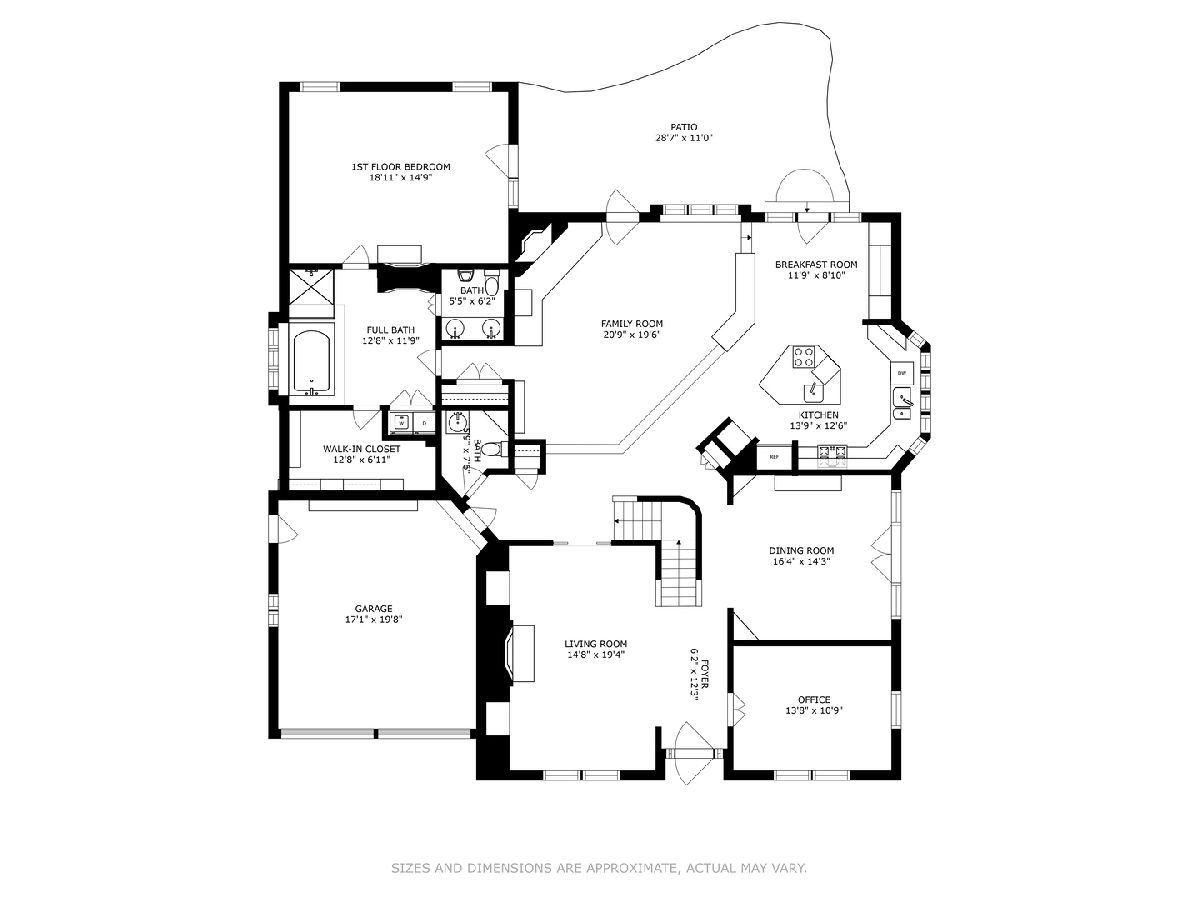
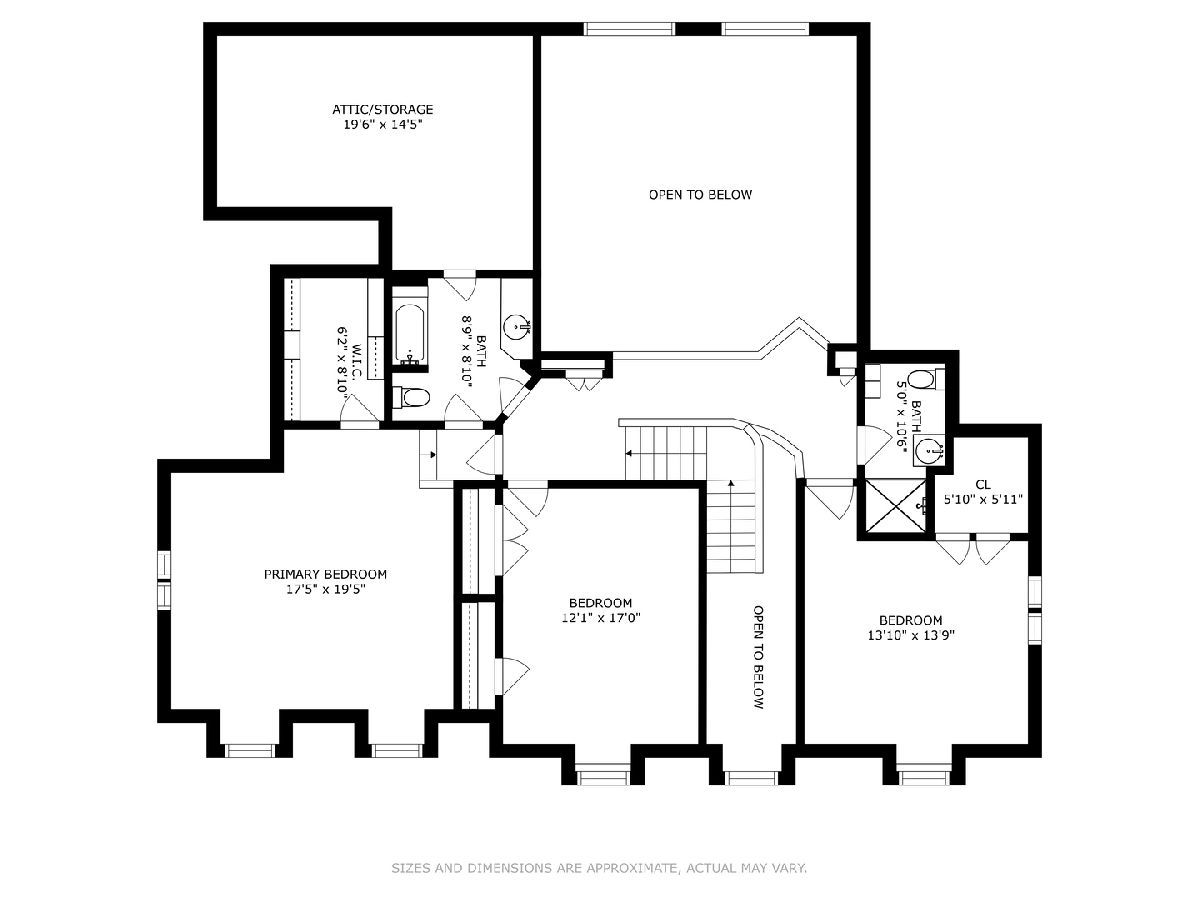
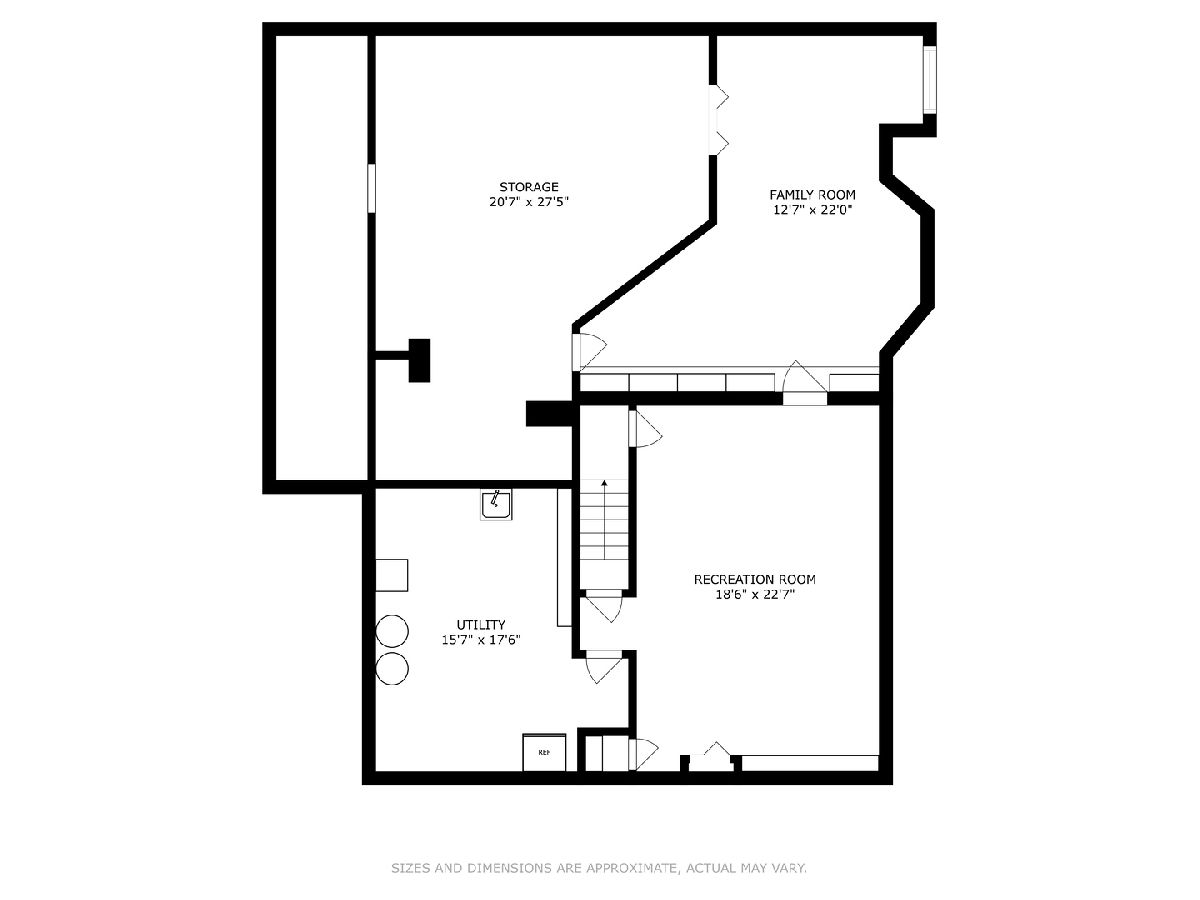
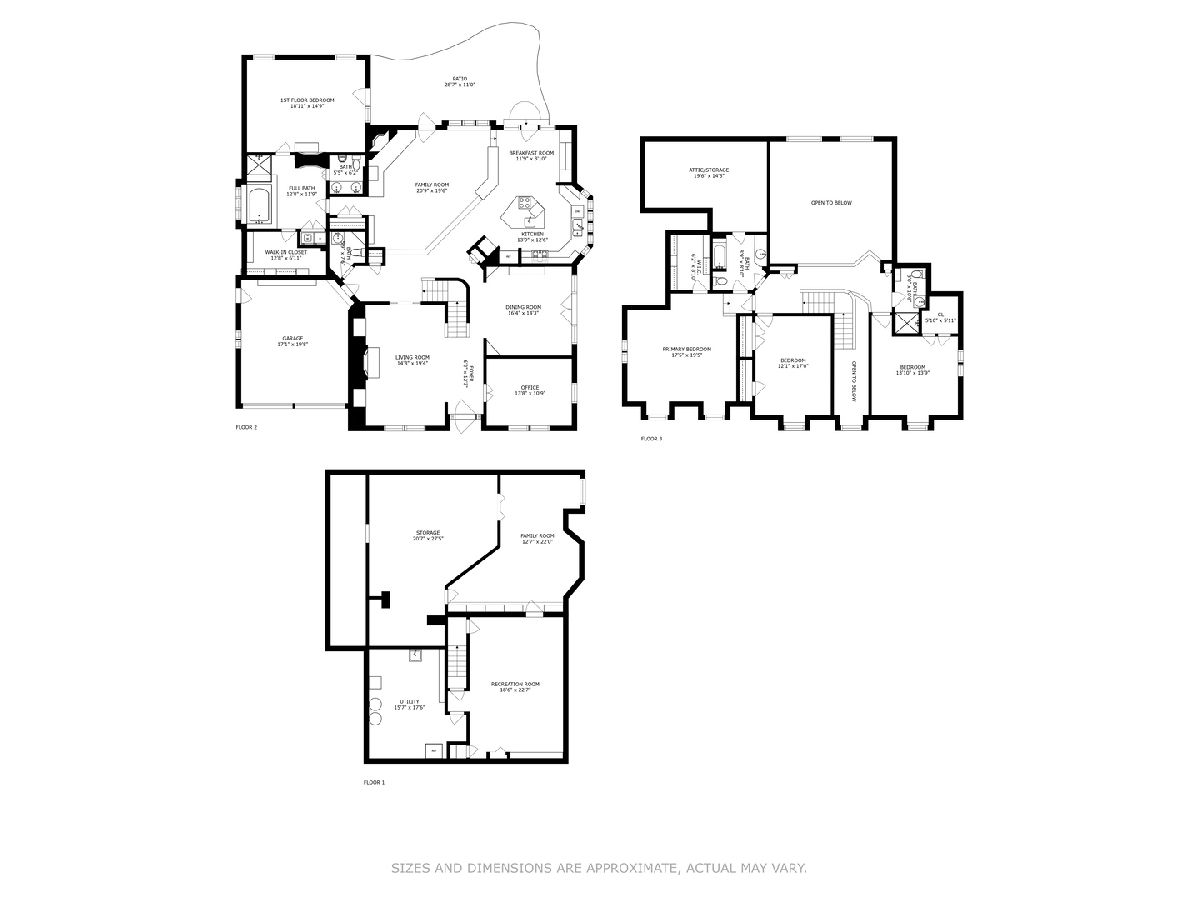
Room Specifics
Total Bedrooms: 4
Bedrooms Above Ground: 4
Bedrooms Below Ground: 0
Dimensions: —
Floor Type: —
Dimensions: —
Floor Type: —
Dimensions: —
Floor Type: —
Full Bathrooms: 4
Bathroom Amenities: Separate Shower,Double Sink,Soaking Tub
Bathroom in Basement: 0
Rooms: —
Basement Description: Partially Finished
Other Specifics
| 2 | |
| — | |
| Concrete | |
| — | |
| — | |
| 70X122 | |
| — | |
| — | |
| — | |
| — | |
| Not in DB | |
| — | |
| — | |
| — | |
| — |
Tax History
| Year | Property Taxes |
|---|---|
| 2020 | $19,422 |
| 2023 | $20,803 |
Contact Agent
Nearby Similar Homes
Nearby Sold Comparables
Contact Agent
Listing Provided By
Compass







