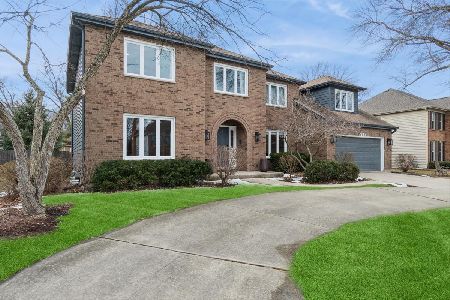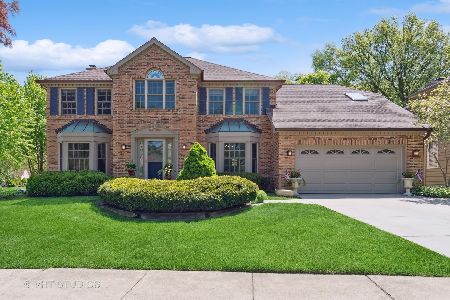2126 University Drive, Naperville, Illinois 60565
$515,000
|
Sold
|
|
| Status: | Closed |
| Sqft: | 3,400 |
| Cost/Sqft: | $154 |
| Beds: | 4 |
| Baths: | 4 |
| Year Built: | 1985 |
| Property Taxes: | $12,586 |
| Days On Market: | 2837 |
| Lot Size: | 0,27 |
Description
Gorgeous Georgian Home backing to forest preserve with private wooded lot. Stunning updated kitchen with white cabinets to ceiling, dark wood custom island with granite and corian counters, backsplash, pantry, and built in decorative display cabinets. Beautiful re-stained dark Hardwood floors on much of the 1st floor. Light and bright sun room with skylights and tile flooring backs to beautiful view of yard and preserve. Family Room with Brick Fireplace and beamed cathedral ceiling, wainscoting and french doors to sunroom. 4 full bathrooms. Master Suite has separate jacuzzi and shower and dual sinks. Hall bath remodeled with granite counters, dual sinks, modern tile, skylight, updated lighting, and fixtures. Finished basement with lots of room for storage. Professional landscaped and lush yard.
Property Specifics
| Single Family | |
| — | |
| Traditional | |
| 1985 | |
| Full | |
| — | |
| No | |
| 0.27 |
| Will | |
| Walnut Ridge | |
| 100 / Annual | |
| Insurance | |
| Lake Michigan | |
| Public Sewer | |
| 09961222 | |
| 1202041090100000 |
Nearby Schools
| NAME: | DISTRICT: | DISTANCE: | |
|---|---|---|---|
|
Grade School
River Woods Elementary School |
203 | — | |
|
Middle School
Madison Junior High School |
203 | Not in DB | |
|
High School
Naperville Central High School |
203 | Not in DB | |
Property History
| DATE: | EVENT: | PRICE: | SOURCE: |
|---|---|---|---|
| 20 Jul, 2018 | Sold | $515,000 | MRED MLS |
| 26 May, 2018 | Under contract | $524,900 | MRED MLS |
| 24 May, 2018 | Listed for sale | $524,900 | MRED MLS |
Room Specifics
Total Bedrooms: 5
Bedrooms Above Ground: 4
Bedrooms Below Ground: 1
Dimensions: —
Floor Type: Carpet
Dimensions: —
Floor Type: Carpet
Dimensions: —
Floor Type: Carpet
Dimensions: —
Floor Type: —
Full Bathrooms: 4
Bathroom Amenities: Double Sink,Soaking Tub
Bathroom in Basement: 1
Rooms: Sun Room,Bedroom 5
Basement Description: Finished
Other Specifics
| 2 | |
| — | |
| Asphalt | |
| Deck | |
| Forest Preserve Adjacent | |
| 93X130X74X168 | |
| — | |
| Full | |
| Vaulted/Cathedral Ceilings, Skylight(s), Hardwood Floors, First Floor Laundry, First Floor Full Bath | |
| Range, Microwave, Dishwasher, Refrigerator, Disposal, Stainless Steel Appliance(s) | |
| Not in DB | |
| Sidewalks, Street Lights, Street Paved | |
| — | |
| — | |
| — |
Tax History
| Year | Property Taxes |
|---|---|
| 2018 | $12,586 |
Contact Agent
Nearby Similar Homes
Nearby Sold Comparables
Contact Agent
Listing Provided By
Coldwell Banker Residential










