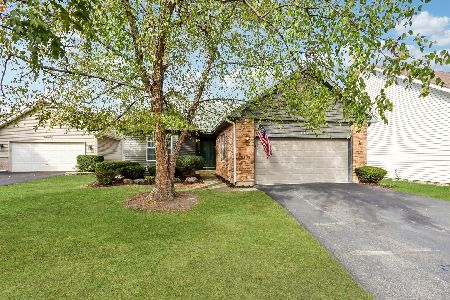21262 Monterrey Drive, Plainfield, Illinois 60544
$290,000
|
Sold
|
|
| Status: | Closed |
| Sqft: | 0 |
| Cost/Sqft: | — |
| Beds: | 3 |
| Baths: | 3 |
| Year Built: | 1998 |
| Property Taxes: | $5,770 |
| Days On Market: | 6170 |
| Lot Size: | 0,00 |
Description
DORCHESTER SECTION View of the stocked lake from Family Room, Master bedroom & walkout bsmt. with patio Spacious Palm Springs model master bath & walk-in closet. All hardwood floors thruout. Full, finished walk-out basement bedroom 3 & full bath. L shaped rec room. Freestanding FP w/heatilator. Extra cabinets & counter space under counter lighting. Deck overlooks lake. Taxes-reflect senior freeze 55 + community
Property Specifics
| Single Family | |
| — | |
| Ranch | |
| 1998 | |
| Full,Walkout | |
| PALMSPRING | |
| Yes | |
| — |
| Will | |
| Carillon | |
| 173 / Monthly | |
| Insurance,Security,Clubhouse,Exercise Facilities,Pool,Lawn Care,Scavenger,Snow Removal | |
| Community Well | |
| Public Sewer | |
| 07146272 | |
| 1104061020320000 |
Nearby Schools
| NAME: | DISTRICT: | DISTANCE: | |
|---|---|---|---|
|
Grade School
Beverly Skoff Elementary School |
365U | — | |
|
Middle School
A Vito Martinez Middle School |
365U | Not in DB | |
|
High School
Romeoville High School |
365U | Not in DB | |
Property History
| DATE: | EVENT: | PRICE: | SOURCE: |
|---|---|---|---|
| 10 Mar, 2008 | Sold | $303,000 | MRED MLS |
| 11 Feb, 2008 | Under contract | $317,000 | MRED MLS |
| — | Last price change | $323,000 | MRED MLS |
| 31 Aug, 2007 | Listed for sale | $338,000 | MRED MLS |
| 7 Aug, 2009 | Sold | $290,000 | MRED MLS |
| 10 Jul, 2009 | Under contract | $299,900 | MRED MLS |
| — | Last price change | $307,000 | MRED MLS |
| 27 Feb, 2009 | Listed for sale | $318,000 | MRED MLS |
| 25 May, 2016 | Sold | $285,000 | MRED MLS |
| 4 Apr, 2016 | Under contract | $295,000 | MRED MLS |
| 1 Apr, 2016 | Listed for sale | $295,000 | MRED MLS |
Room Specifics
Total Bedrooms: 3
Bedrooms Above Ground: 3
Bedrooms Below Ground: 0
Dimensions: —
Floor Type: Hardwood
Dimensions: —
Floor Type: Carpet
Full Bathrooms: 3
Bathroom Amenities: Whirlpool,Separate Shower,Double Sink
Bathroom in Basement: 1
Rooms: Den,Foyer,Recreation Room,Utility Room-1st Floor
Basement Description: Finished
Other Specifics
| 2 | |
| Concrete Perimeter | |
| Asphalt | |
| Deck, Patio | |
| Lake Front,Pond(s),Rear of Lot | |
| 50X120 | |
| — | |
| Full | |
| Vaulted/Cathedral Ceilings | |
| Range, Microwave, Dishwasher, Refrigerator, Washer, Dryer, Disposal | |
| Not in DB | |
| Clubhouse, Pool, Tennis Courts, Sidewalks, Street Lights, Street Paved | |
| — | |
| — | |
| Heatilator, Ventless |
Tax History
| Year | Property Taxes |
|---|---|
| 2008 | $5,937 |
| 2009 | $5,770 |
| 2016 | $6,037 |
Contact Agent
Nearby Similar Homes
Nearby Sold Comparables
Contact Agent
Listing Provided By
Coldwell Banker Residential








