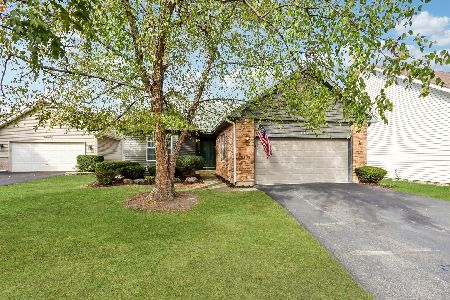21302 Monterrey Drive, Plainfield, Illinois 60544
$305,000
|
Sold
|
|
| Status: | Closed |
| Sqft: | 1,969 |
| Cost/Sqft: | $160 |
| Beds: | 3 |
| Baths: | 3 |
| Year Built: | 1998 |
| Property Taxes: | $8,239 |
| Days On Market: | 2685 |
| Lot Size: | 0,00 |
Description
Absolutely spectacular and outstanding in every way! A rarely available Greenbriar w **finished walkout basement**. Incredible location in the Dorchester section, w phenomenal pond views. This home has been remodeled & retstyled in the past 5 years from top to bottom! From the moment you step through the front door, you will be impressed! New gleaming hardwood floors, lighting, designer decor & colors. Fabulous kitchen w new appliances, family room with fireplace can also be used as a grand dining area. Composite deck off of kitchen has sweeping sunset views over the pond. Remodeled bathrooms w granite, custom tile. Luxe expanded Master suite w separate shower and knockout soaker tub. Mud room w newer appliances. Full fin basement w giant storage/hobby room. Full bath & another potential bedroom/den perfect for overnight guests. Huge great room flooded w natural light. All newer mechanicals! Entertain on the patio. Vacation at home in Carillon~ golf,swim,bike,clubhouse. A perfect 10!
Property Specifics
| Single Family | |
| — | |
| Ranch | |
| 1998 | |
| Walkout | |
| GREENBRIAR | |
| Yes | |
| — |
| Will | |
| Carillon | |
| 155 / Monthly | |
| Insurance,Security,Clubhouse,Exercise Facilities,Pool,Lawn Care,Scavenger,Snow Removal | |
| Public | |
| Public Sewer | |
| 10083197 | |
| 1104061020290000 |
Property History
| DATE: | EVENT: | PRICE: | SOURCE: |
|---|---|---|---|
| 18 May, 2012 | Sold | $165,000 | MRED MLS |
| 17 Nov, 2011 | Under contract | $169,900 | MRED MLS |
| 24 Sep, 2010 | Listed for sale | $199,900 | MRED MLS |
| 15 Nov, 2018 | Sold | $305,000 | MRED MLS |
| 28 Sep, 2018 | Under contract | $315,000 | MRED MLS |
| 13 Sep, 2018 | Listed for sale | $315,000 | MRED MLS |
Room Specifics
Total Bedrooms: 3
Bedrooms Above Ground: 3
Bedrooms Below Ground: 0
Dimensions: —
Floor Type: Carpet
Dimensions: —
Floor Type: Carpet
Full Bathrooms: 3
Bathroom Amenities: Separate Shower,Soaking Tub
Bathroom in Basement: 1
Rooms: Office,Storage,Great Room
Basement Description: Finished
Other Specifics
| 2 | |
| — | |
| — | |
| Deck, Porch, Brick Paver Patio | |
| Lake Front,Water View | |
| 21X118 | |
| — | |
| Full | |
| Vaulted/Cathedral Ceilings, Hardwood Floors, First Floor Bedroom, First Floor Laundry, First Floor Full Bath | |
| Range, Microwave, Dishwasher, Refrigerator, Washer, Dryer, Disposal | |
| Not in DB | |
| Clubhouse, Pool, Tennis Courts | |
| — | |
| — | |
| — |
Tax History
| Year | Property Taxes |
|---|---|
| 2012 | $6,718 |
| 2018 | $8,239 |
Contact Agent
Nearby Similar Homes
Nearby Sold Comparables
Contact Agent
Listing Provided By
Keller Williams Experience








