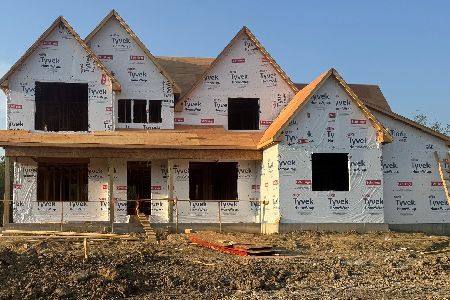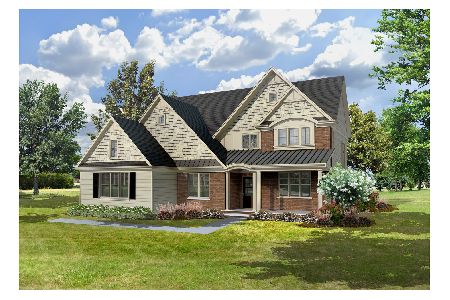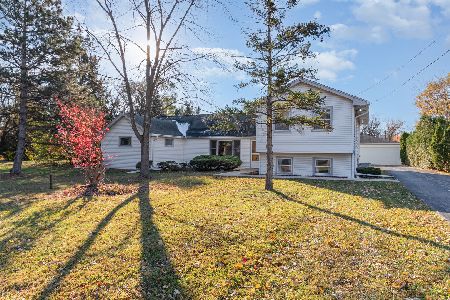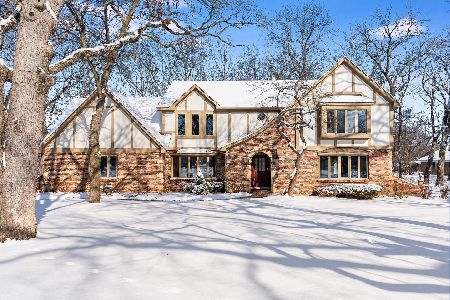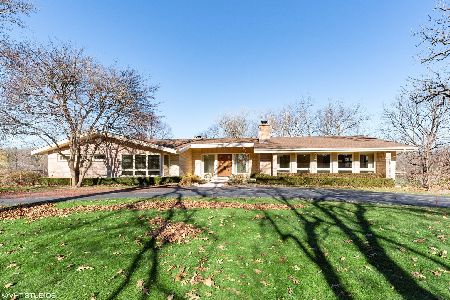21265 Willow Drive, Kildeer, Illinois 60047
$650,000
|
Sold
|
|
| Status: | Closed |
| Sqft: | 2,922 |
| Cost/Sqft: | $214 |
| Beds: | 4 |
| Baths: | 3 |
| Year Built: | 1972 |
| Property Taxes: | $12,746 |
| Days On Market: | 2885 |
| Lot Size: | 1,21 |
Description
Looking for the PERFECT RANCH - UPDATED BEAUTIFULLY w/A+ waterfront views? THIS IS IT!! Foyer w/beveled glass entry opens to spacious LR w/marble fireplace & plantation shutters revealing gorgeous bay windw. Host large gatherings with ease in oversized formal DR w/butler pantry. Refinished gleaming hrdwd flrs, white trim & crown moulding t/o lead to dream kitch w/42" white cabinets, ss appl, garden windw, granite counters & island w/cooktop. Charming FR w/granite fireplace, custom millwork & dbl slider access to brick patio surrounded with peaceful nature, flowering perennial gardens & sparkling waterfront you'll have to see to believe! Beautiful full-sized laundry room features custom stone tile & lots of cabinet space. Mstr suite w/deep WIC & private access to HEATED 3-season rm w/vault ceiling. Sunny spa bth w/whrlpl, bay windw & sep shwr. Additional bdrms are generous in size. Light & bright bsmt-rec rm w/huge storage area. 2.5 car garage. Ask agent for extensive improvement list!
Property Specifics
| Single Family | |
| — | |
| — | |
| 1972 | |
| — | |
| — | |
| Yes | |
| 1.21 |
| Lake | |
| Farmington | |
| 35 / Annual | |
| — | |
| — | |
| — | |
| 09870734 | |
| 14342020030000 |
Nearby Schools
| NAME: | DISTRICT: | DISTANCE: | |
|---|---|---|---|
|
Grade School
Isaac Fox Elementary School |
95 | — | |
|
Middle School
Lake Zurich Middle - S Campus |
95 | Not in DB | |
|
High School
Lake Zurich High School |
95 | Not in DB | |
Property History
| DATE: | EVENT: | PRICE: | SOURCE: |
|---|---|---|---|
| 13 Aug, 2014 | Sold | $580,000 | MRED MLS |
| 19 Jun, 2014 | Under contract | $584,900 | MRED MLS |
| 17 May, 2014 | Listed for sale | $584,900 | MRED MLS |
| 14 May, 2018 | Sold | $650,000 | MRED MLS |
| 13 Mar, 2018 | Under contract | $624,900 | MRED MLS |
| 1 Mar, 2018 | Listed for sale | $624,900 | MRED MLS |
Room Specifics
Total Bedrooms: 4
Bedrooms Above Ground: 4
Bedrooms Below Ground: 0
Dimensions: —
Floor Type: —
Dimensions: —
Floor Type: —
Dimensions: —
Floor Type: —
Full Bathrooms: 3
Bathroom Amenities: Whirlpool,Separate Shower,Double Sink
Bathroom in Basement: 0
Rooms: —
Basement Description: Finished
Other Specifics
| 2.5 | |
| — | |
| Asphalt | |
| — | |
| — | |
| 52933 | |
| — | |
| — | |
| — | |
| — | |
| Not in DB | |
| — | |
| — | |
| — | |
| — |
Tax History
| Year | Property Taxes |
|---|---|
| 2014 | $12,394 |
| 2018 | $12,746 |
Contact Agent
Nearby Similar Homes
Nearby Sold Comparables
Contact Agent
Listing Provided By
RE/MAX Showcase



