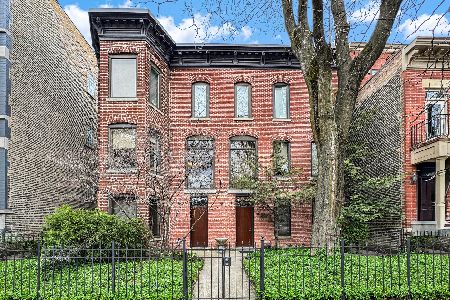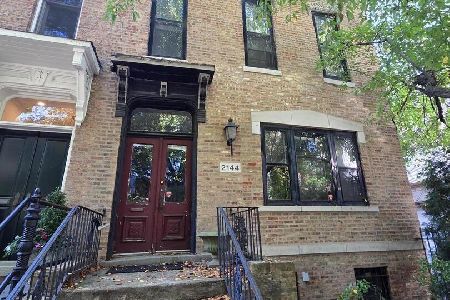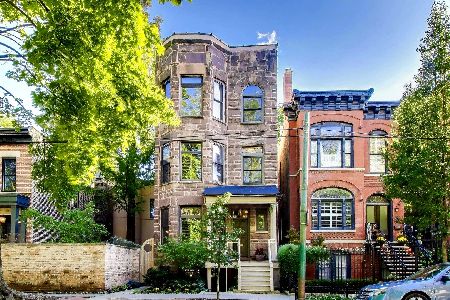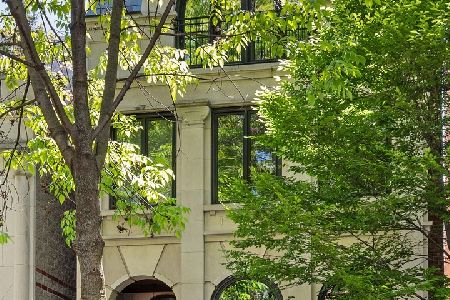2127 Dayton Street, Lincoln Park, Chicago, Illinois 60614
$2,200,000
|
Sold
|
|
| Status: | Closed |
| Sqft: | 5,200 |
| Cost/Sqft: | $452 |
| Beds: | 5 |
| Baths: | 6 |
| Year Built: | 2003 |
| Property Taxes: | $43,442 |
| Days On Market: | 2478 |
| Lot Size: | 0,00 |
Description
Stately home on one of the best Lincoln Park blocks, steps to Oz Park! Beautifully maintained home in an A+ location. Extra-wide layout & high ceilings thruout. The large living rm is anchored by a gorgeous fp w/an antiqued wood mantle. The separate dining rm has leaded glass French doors that lead into the kit & butler's pantry. The gourmet chef's kit has all high end appls, light granite countertops, & beautiful white cabs. The island offers breakfast bar seating plus addtl eat-in spc. The kit-great rm has another fp & leads directly out to a spacious blue stone patio. The 2nd lvl offers 3 br's, including the large mstr ste w/WIC, built-in dresser, & a luxe bath w/dual sinks & sep tub /shwr. The top floor is sensational with a den/rec space w/wet bar & offers direct access to the huge rooftop terrace. An addtl br suite is located on the top flr. The LL has a fam/media rm, ofc/exercise rm, & guest suite. A ldry rm w/fab stg completes this lvl. Oscar Mayer School!
Property Specifics
| Single Family | |
| — | |
| — | |
| 2003 | |
| Full,English | |
| — | |
| No | |
| — |
| Cook | |
| — | |
| 0 / Not Applicable | |
| None | |
| Lake Michigan | |
| Public Sewer | |
| 10254541 | |
| 14322200100000 |
Nearby Schools
| NAME: | DISTRICT: | DISTANCE: | |
|---|---|---|---|
|
Grade School
Oscar Mayer Elementary School |
299 | — | |
|
Middle School
Oscar Mayer Elementary School |
299 | Not in DB | |
|
High School
Lincoln Park High School |
299 | Not in DB | |
Property History
| DATE: | EVENT: | PRICE: | SOURCE: |
|---|---|---|---|
| 17 May, 2019 | Sold | $2,200,000 | MRED MLS |
| 15 Mar, 2019 | Under contract | $2,350,000 | MRED MLS |
| 22 Jan, 2019 | Listed for sale | $2,350,000 | MRED MLS |
Room Specifics
Total Bedrooms: 5
Bedrooms Above Ground: 5
Bedrooms Below Ground: 0
Dimensions: —
Floor Type: Carpet
Dimensions: —
Floor Type: Carpet
Dimensions: —
Floor Type: Carpet
Dimensions: —
Floor Type: —
Full Bathrooms: 6
Bathroom Amenities: Separate Shower,Double Sink
Bathroom in Basement: 1
Rooms: Bedroom 5,Office,Library,Sitting Room,Terrace
Basement Description: Finished
Other Specifics
| 2 | |
| — | |
| — | |
| Patio, Roof Deck, Outdoor Grill | |
| — | |
| 25 X 125 | |
| — | |
| Full | |
| Bar-Dry, Hardwood Floors, Built-in Features, Walk-In Closet(s) | |
| Double Oven, Microwave, Dishwasher, Refrigerator, High End Refrigerator, Bar Fridge, Washer, Dryer, Disposal, Trash Compactor, Stainless Steel Appliance(s), Range Hood | |
| Not in DB | |
| Sidewalks, Street Lights, Street Paved | |
| — | |
| — | |
| — |
Tax History
| Year | Property Taxes |
|---|---|
| 2019 | $43,442 |
Contact Agent
Nearby Similar Homes
Nearby Sold Comparables
Contact Agent
Listing Provided By
@properties











