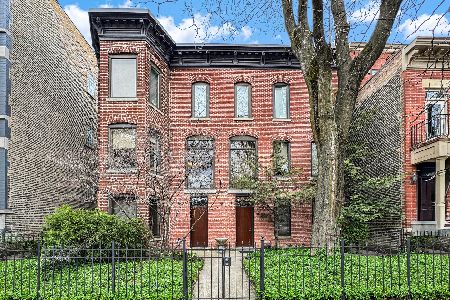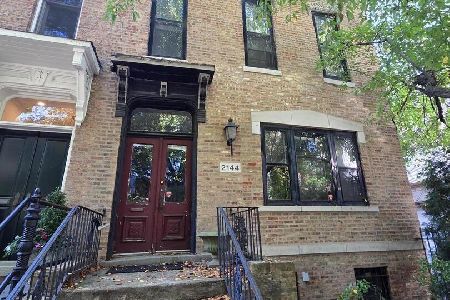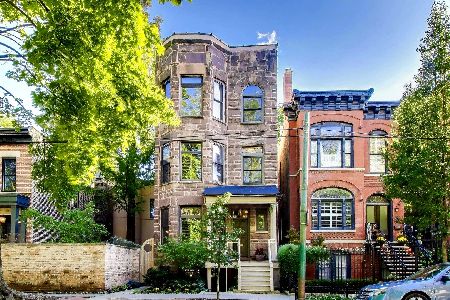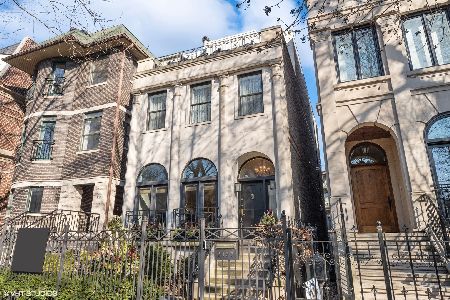2133 Dayton Street, Lincoln Park, Chicago, Illinois 60614
$2,900,000
|
Sold
|
|
| Status: | Closed |
| Sqft: | 5,000 |
| Cost/Sqft: | $580 |
| Beds: | 6 |
| Baths: | 7 |
| Year Built: | 2007 |
| Property Taxes: | $48,798 |
| Days On Market: | 888 |
| Lot Size: | 0,00 |
Description
This solid masonry home in Lincoln Park boasts a stunning limestone facade and custom design. As you enter, you are greeted by a grand three-story cherry wood staircase, adorned with skylights at the top. Throughout the house, you'll find exquisite custom built-ins, moldings, and cherry hardwood flooring. The bathrooms showcase marble and intricate tile detailing. The home features four interior gas fireplaces, each complemented by tailor-made stone and wood mantels. The first level offers an abundance of living space, including a formal living room and dining room. The high-end Chef's kitchen is equipped with thoughtfully designed cabinets, granite countertops, a large island with a breakfast bar, and top-of-the-line Sub Zero, Wolf, Miele, and Viking appliances. A family room off the kitchen leads to a generous terrace, which grants access to the back patio and the rooftop deck above the garage. Outdoor spaces abound throughout the property, including another rooftop deck on the third floor. The primary suite is a luxurious retreat, featuring a fireplace, two walk-in closets, and an oversized bathroom. The primary bathroom boasts a freestanding tub, steam shower, private commode area and dual vanities separated by elegant French doors. The second floor offers two additional bedrooms, one with an ensuite bathroom, as well as a hall bathroom. A convenient laundry room with side-by-side washer and dryer, a sink, and cabinets can also be found on this level. The top floor reveals a grand room with arched windows and French doors, ideal for a home office. The third floor is accompanied by an extra bedroom and a complete bathroom. A wet bar, complete with a dishwasher and wine refrigerator, provides access to the rooftop deck with its own outdoor fireplace. The lower level offers a recreation room with custom built-ins, including a beverage refrigerator, and a spacious wine room. Additionally, two bedrooms, one with an ensuite bathroom, are situated on this level. The lower level and bathroom floors are heated for added comfort. A detached two-car garage with a rooftop deck provides parking and additional outdoor space. The front exterior features a Sno-Melt system, ensuring snow-free stairs and garden pavers. Enjoy the beauty and warmth of two outdoor fireplaces in this truly remarkable home. This stunning home is situated in the prime location of Lincoln Park, specifically on the picturesque tree-lined Dayton Street. Its proximity to Halsted Street and North Avenue ensures easy access to a variety of shopping and dining options. Residents will enjoy the convenience of having a wide range of amenities, boutiques, and eateries just a short distance away from their doorstep.
Property Specifics
| Single Family | |
| — | |
| — | |
| 2007 | |
| — | |
| — | |
| No | |
| — |
| Cook | |
| — | |
| 0 / Not Applicable | |
| — | |
| — | |
| — | |
| 11795675 | |
| 14322200080000 |
Nearby Schools
| NAME: | DISTRICT: | DISTANCE: | |
|---|---|---|---|
|
Grade School
Oscar Mayer Elementary School |
299 | — | |
|
Middle School
Oscar Mayer Elementary School |
299 | Not in DB | |
|
High School
Lincoln Park High School |
299 | Not in DB | |
Property History
| DATE: | EVENT: | PRICE: | SOURCE: |
|---|---|---|---|
| 22 Aug, 2007 | Sold | $2,825,000 | MRED MLS |
| 11 Jul, 2007 | Under contract | $2,950,000 | MRED MLS |
| 24 Jan, 2007 | Listed for sale | $2,950,000 | MRED MLS |
| 17 Jul, 2023 | Sold | $2,900,000 | MRED MLS |
| 3 Jun, 2023 | Under contract | $2,900,000 | MRED MLS |
| 31 May, 2023 | Listed for sale | $2,900,000 | MRED MLS |
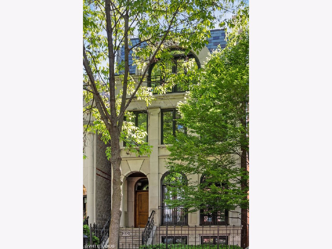
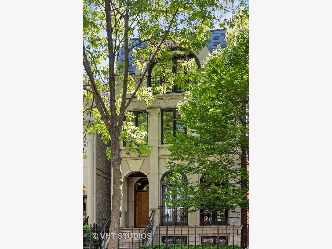
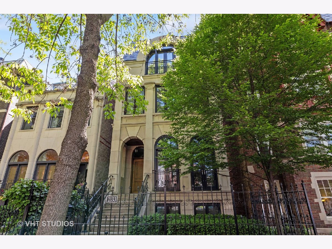
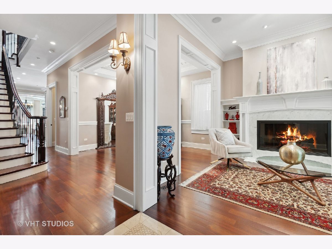
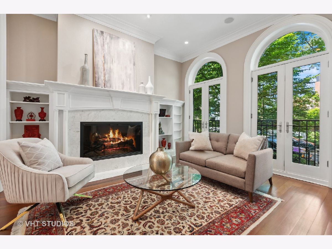

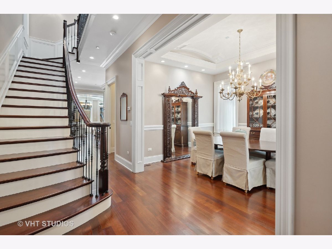
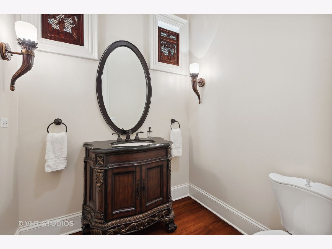
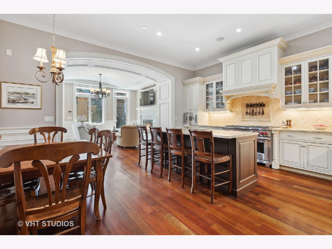
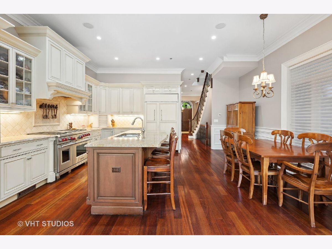
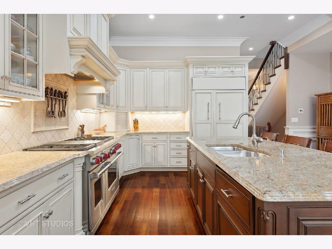
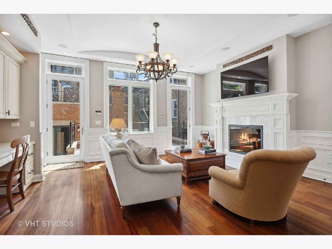
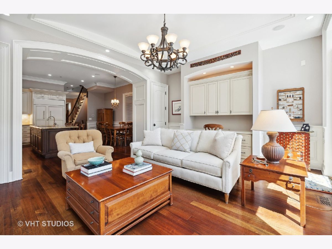
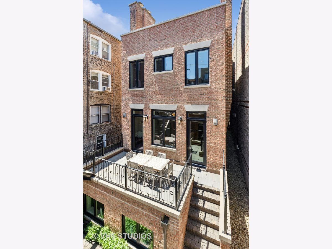
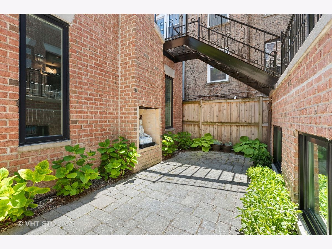
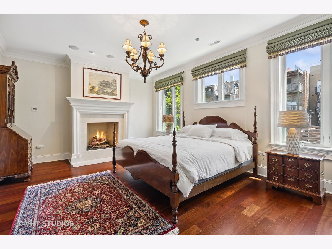
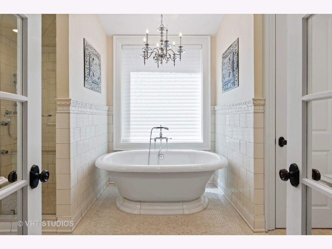
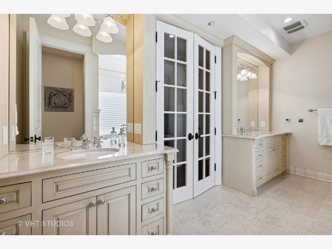
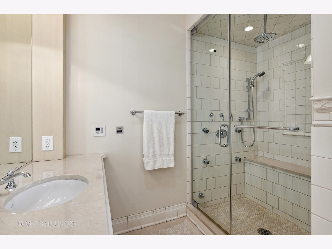
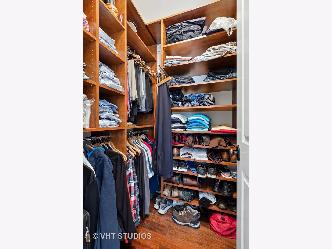
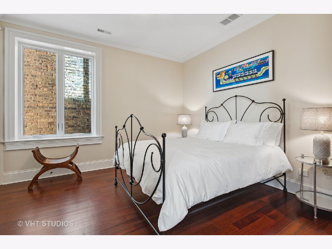
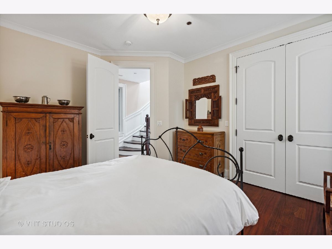
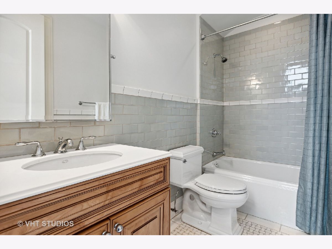
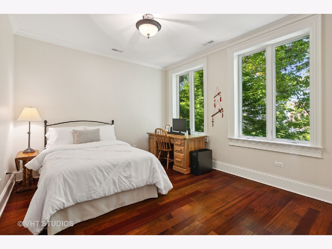
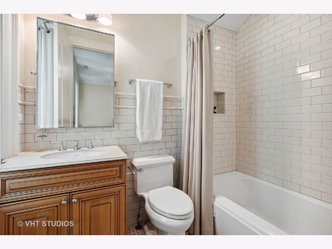
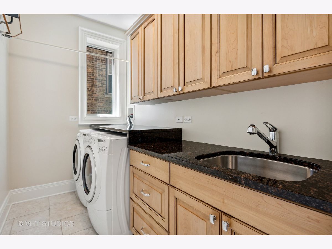
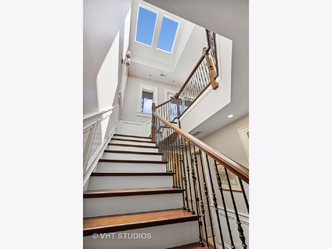
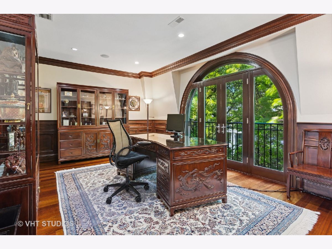
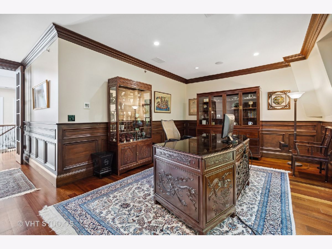
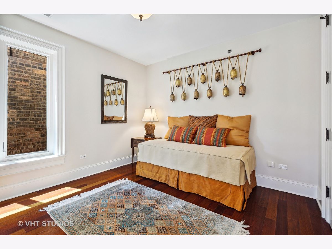
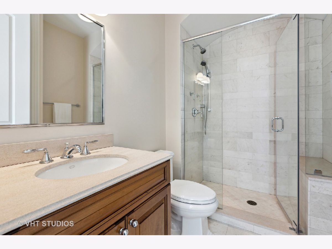
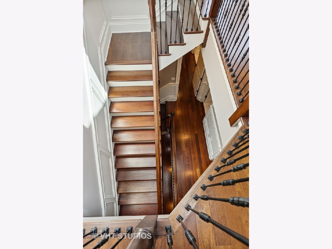
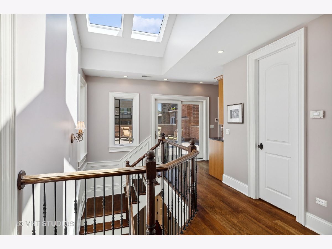
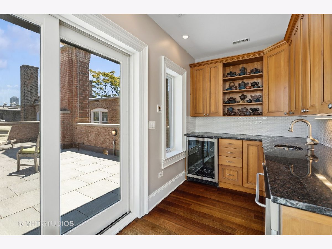
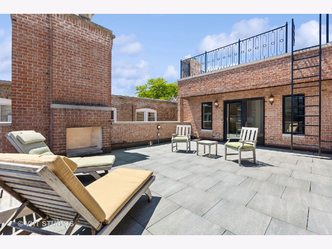
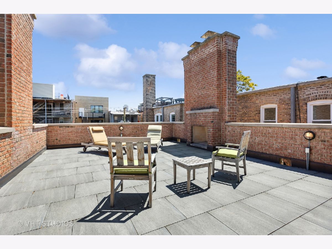
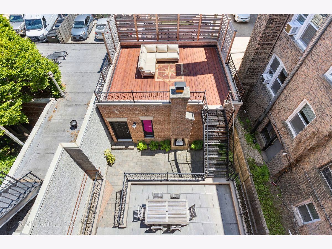
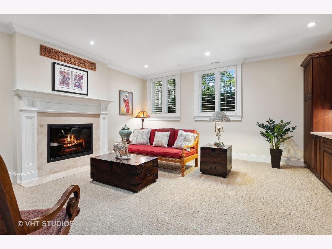
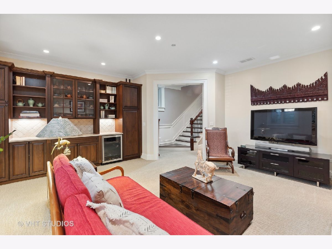
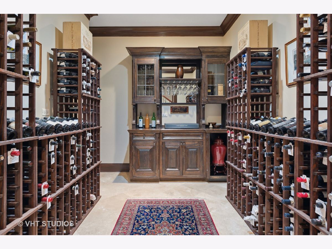
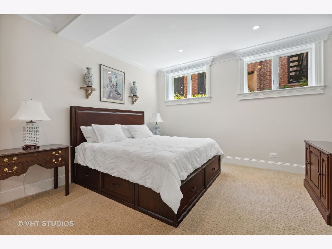
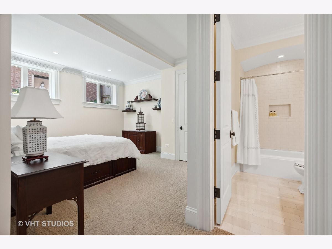
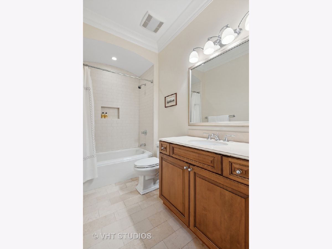
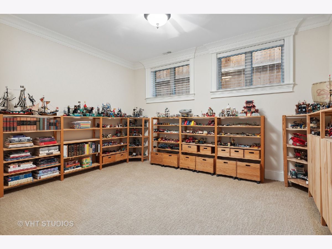
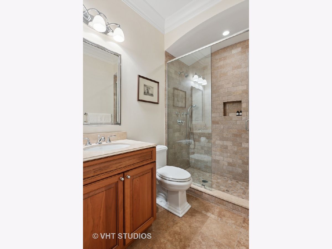
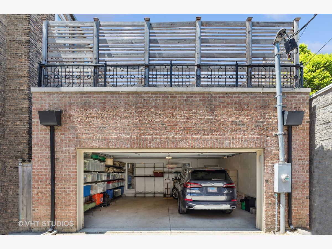
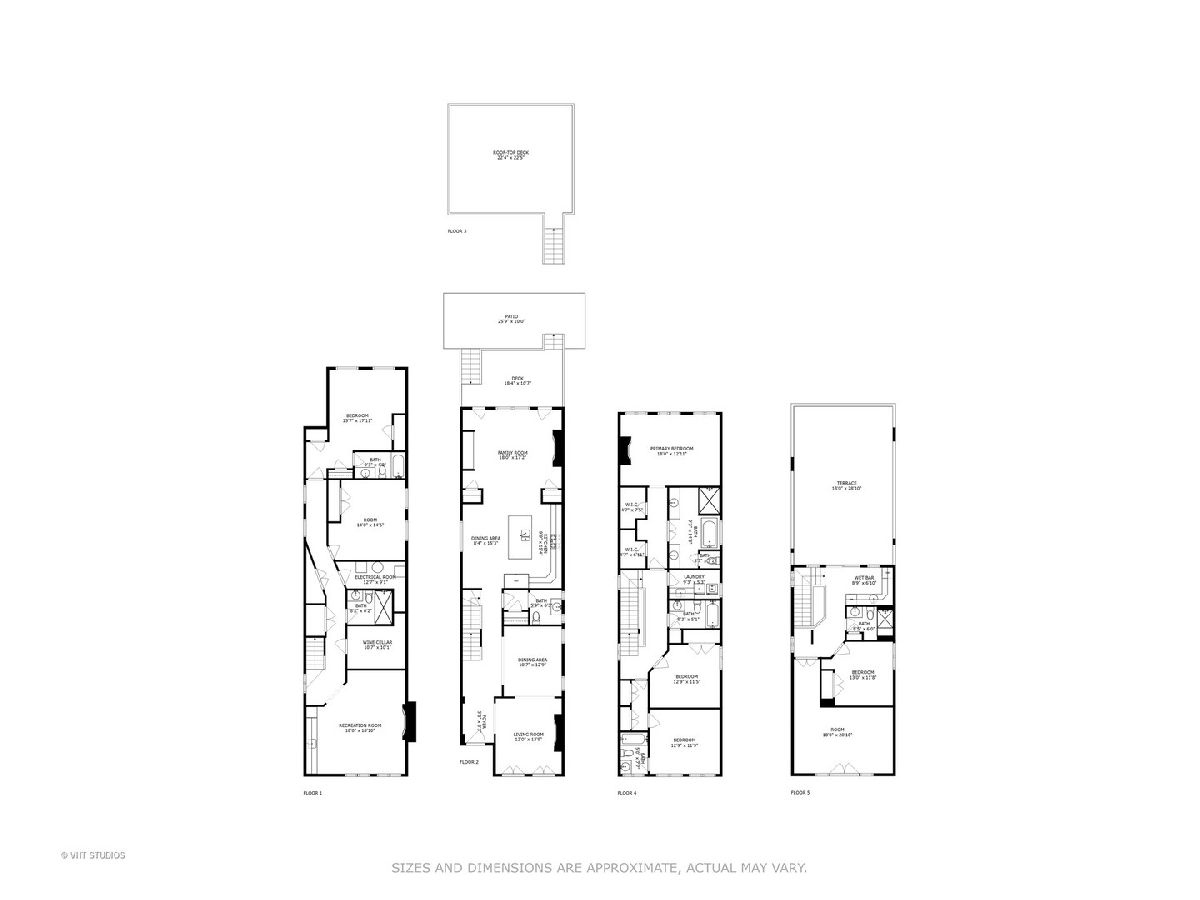
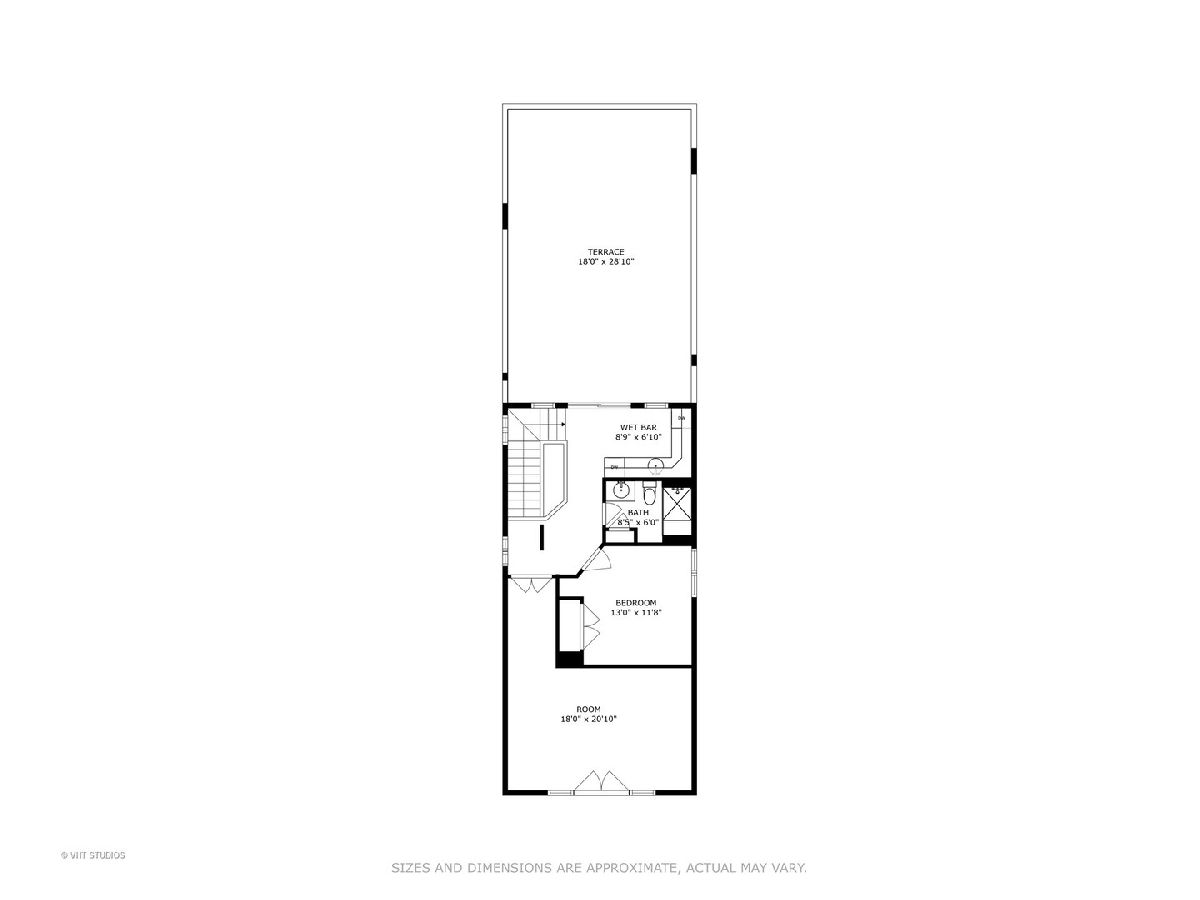
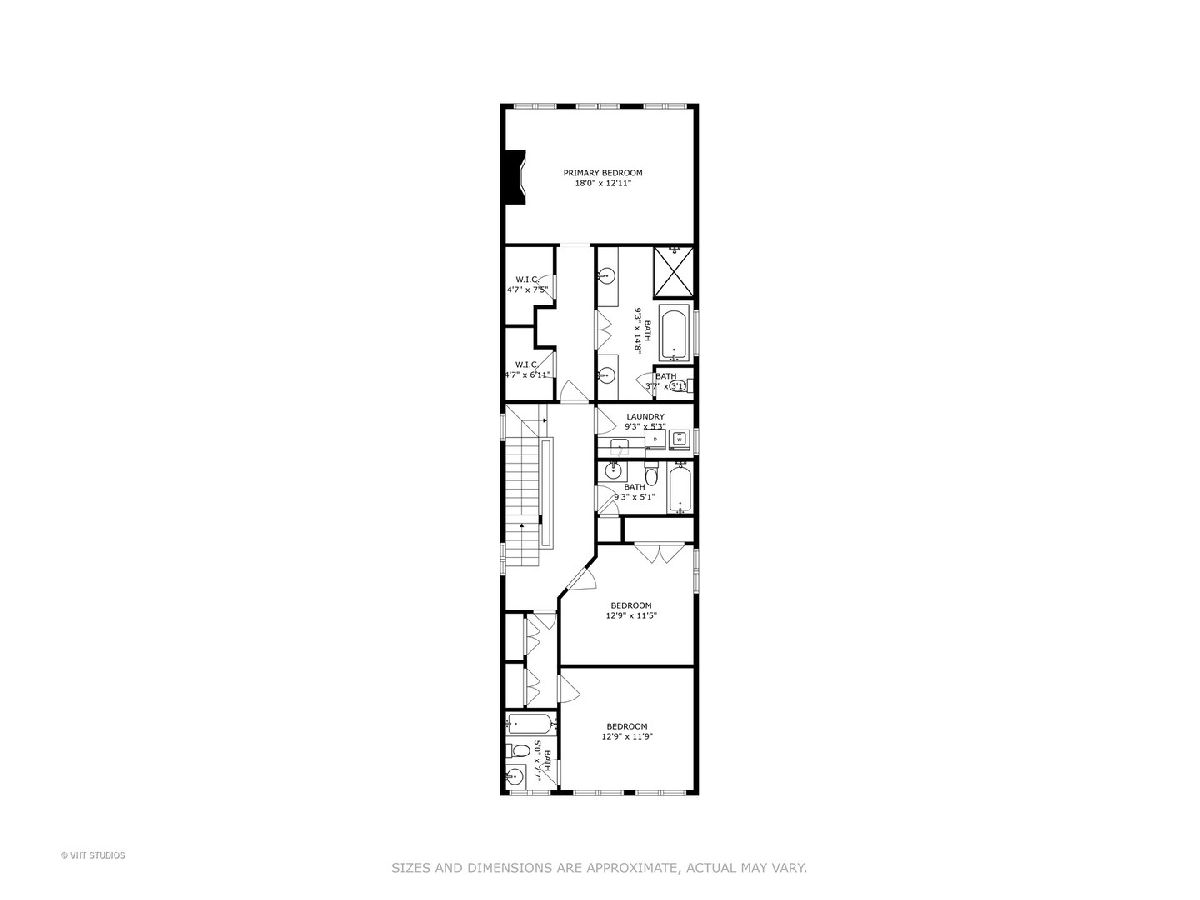
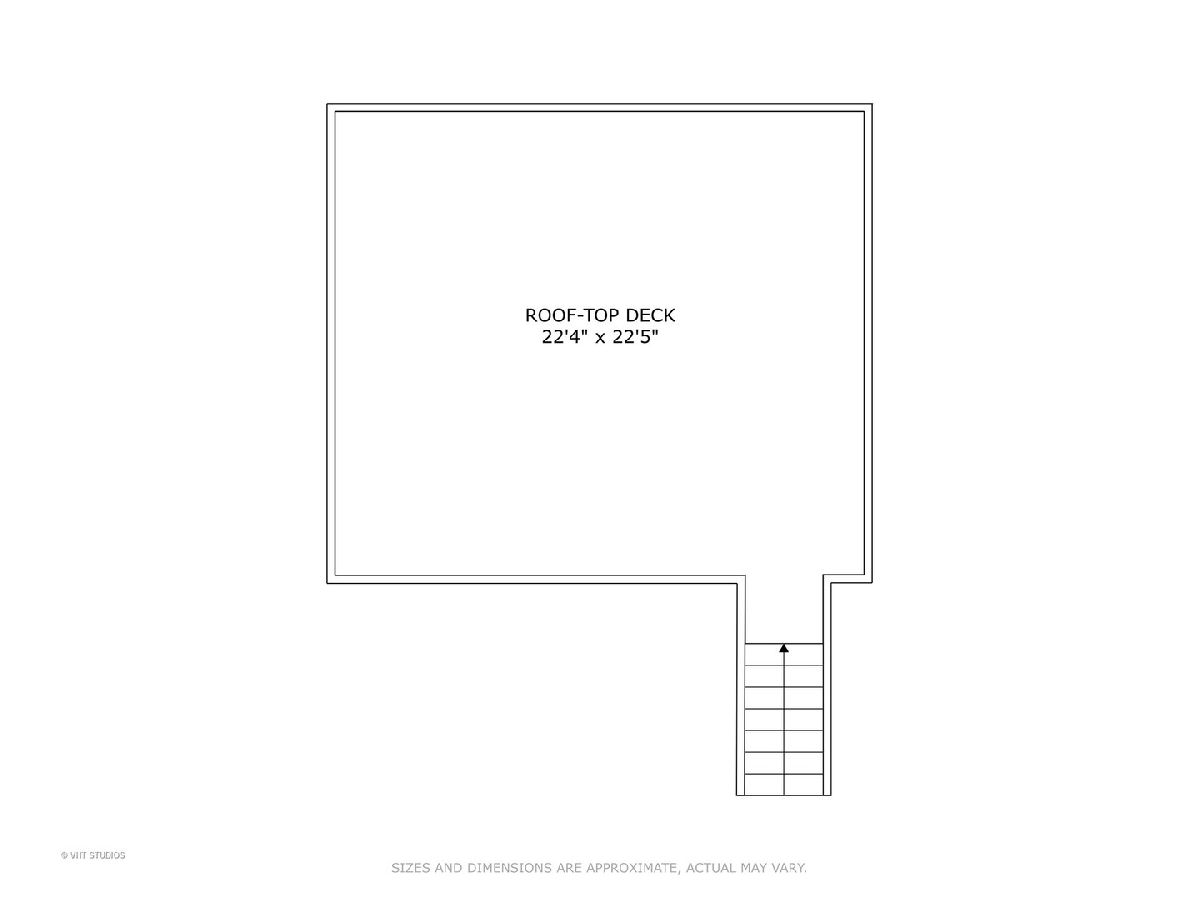
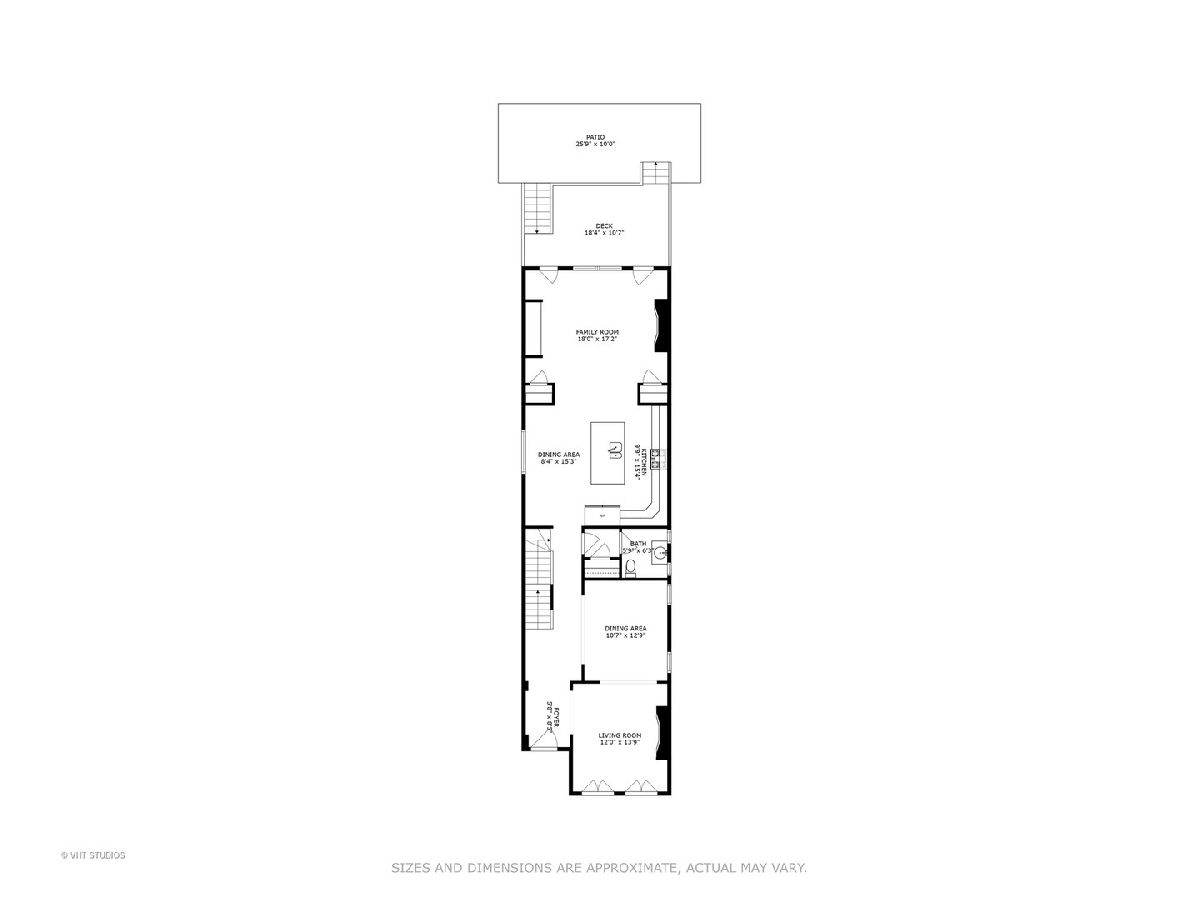
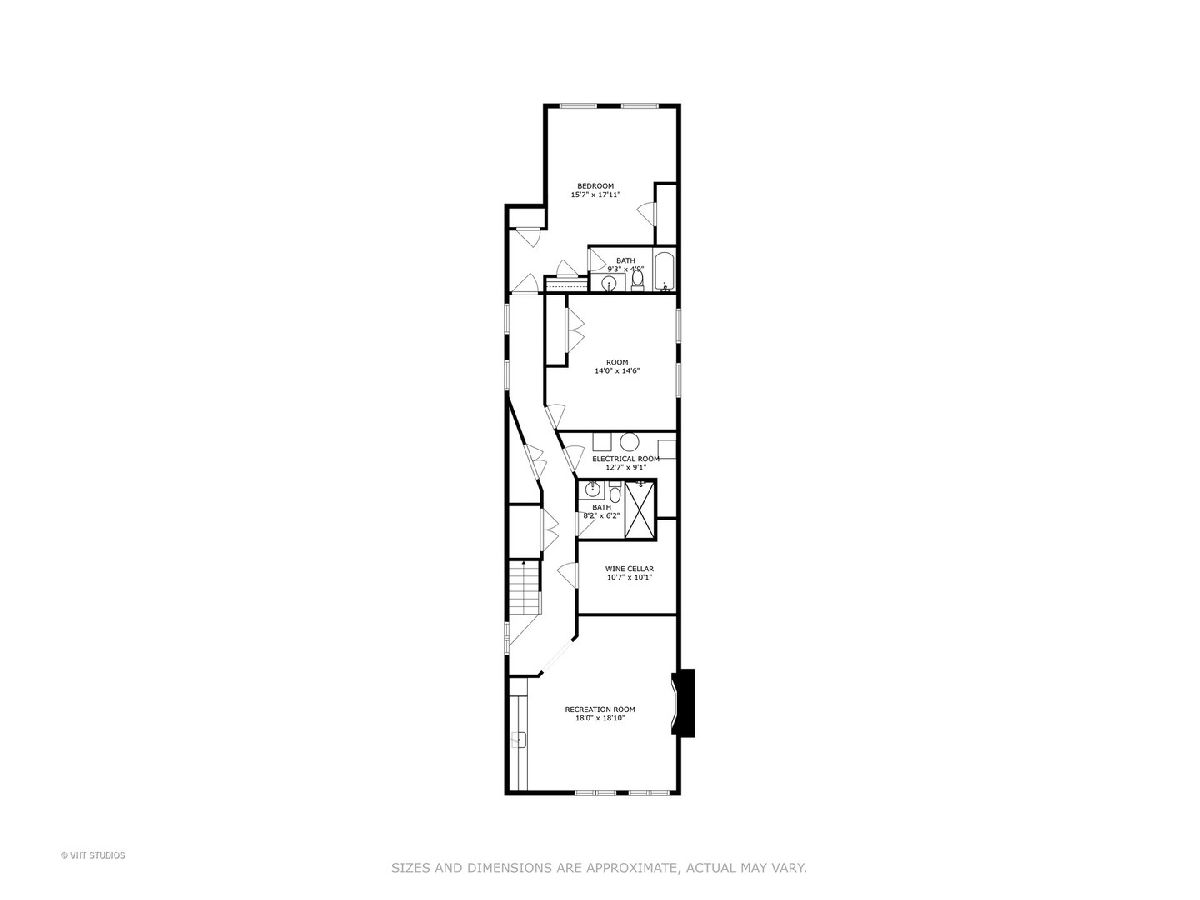
Room Specifics
Total Bedrooms: 6
Bedrooms Above Ground: 6
Bedrooms Below Ground: 0
Dimensions: —
Floor Type: —
Dimensions: —
Floor Type: —
Dimensions: —
Floor Type: —
Dimensions: —
Floor Type: —
Dimensions: —
Floor Type: —
Full Bathrooms: 7
Bathroom Amenities: Separate Shower,Steam Shower
Bathroom in Basement: 1
Rooms: —
Basement Description: Finished
Other Specifics
| 2 | |
| — | |
| — | |
| — | |
| — | |
| 25 X 125 | |
| — | |
| — | |
| — | |
| — | |
| Not in DB | |
| — | |
| — | |
| — | |
| — |
Tax History
| Year | Property Taxes |
|---|---|
| 2023 | $48,798 |
Contact Agent
Nearby Similar Homes
Nearby Sold Comparables
Contact Agent
Listing Provided By
Baird & Warner

