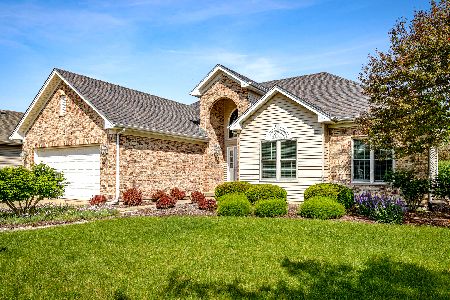2128 Belvidere Line Drive, Elgin, Illinois 60123
$285,000
|
Sold
|
|
| Status: | Closed |
| Sqft: | 1,628 |
| Cost/Sqft: | $169 |
| Beds: | 3 |
| Baths: | 2 |
| Year Built: | 2002 |
| Property Taxes: | $6,489 |
| Days On Market: | 2729 |
| Lot Size: | 0,18 |
Description
Original owners hate to leave this immaculate custom built ranch in Valley Creek. Over 2600 sq ft of living space located in a Premium cul-de-sac location with peaceful Tyler Creek right out your back door! Beautiful hardwood floors throughout most of the home & new carpeting in all the bedrooms. Enter the window filled living room w/vaulted ceiling & relax next to the gas fireplace. Spacious dining room offers plenty of table space for those family dinners. Eat-in kitchen features maple cabinets w/crown molding & SS appliances incl a brand new high end refrigerator. Master suite w/bump out & sliders leading to the backyard. Luxury master bath w/dbl bowl granite vanity, sep shower & oversized whirlpool tub. Finished basement w/4th bedroom, family rm, office, workshop & tons of extra storage. Roof 1 yr old. You'll love living the ranch lifestyle in this beautiful home with the best location in the subdivision! Located 6 min from Big Timber train & Sherman hospital. 8 min to I90
Property Specifics
| Single Family | |
| — | |
| Ranch | |
| 2002 | |
| Full | |
| CUSTOM | |
| Yes | |
| 0.18 |
| Kane | |
| Valley Creek | |
| 0 / Not Applicable | |
| None | |
| Public | |
| Public Sewer | |
| 10044888 | |
| 0609204021 |
Nearby Schools
| NAME: | DISTRICT: | DISTANCE: | |
|---|---|---|---|
|
Grade School
Creekside Elementary School |
46 | — | |
|
Middle School
Kimball Middle School |
46 | Not in DB | |
|
High School
Larkin High School |
46 | Not in DB | |
Property History
| DATE: | EVENT: | PRICE: | SOURCE: |
|---|---|---|---|
| 27 Sep, 2018 | Sold | $285,000 | MRED MLS |
| 12 Aug, 2018 | Under contract | $274,900 | MRED MLS |
| 7 Aug, 2018 | Listed for sale | $274,900 | MRED MLS |
Room Specifics
Total Bedrooms: 4
Bedrooms Above Ground: 3
Bedrooms Below Ground: 1
Dimensions: —
Floor Type: Carpet
Dimensions: —
Floor Type: Carpet
Dimensions: —
Floor Type: Ceramic Tile
Full Bathrooms: 2
Bathroom Amenities: Whirlpool,Separate Shower,Double Sink
Bathroom in Basement: 0
Rooms: Eating Area,Office,Workshop
Basement Description: Finished
Other Specifics
| 2 | |
| Concrete Perimeter | |
| Concrete | |
| Deck, Porch, Storms/Screens | |
| Cul-De-Sac,Wetlands adjacent,Landscaped,Stream(s),Water View | |
| 63X110X77X117 | |
| Unfinished | |
| Full | |
| Vaulted/Cathedral Ceilings, Hardwood Floors, First Floor Bedroom, First Floor Laundry, First Floor Full Bath | |
| Range, Microwave, Dishwasher, High End Refrigerator, Washer, Dryer, Disposal, Stainless Steel Appliance(s) | |
| Not in DB | |
| Sidewalks, Street Lights, Street Paved | |
| — | |
| — | |
| Gas Log, Gas Starter |
Tax History
| Year | Property Taxes |
|---|---|
| 2018 | $6,489 |
Contact Agent
Nearby Similar Homes
Nearby Sold Comparables
Contact Agent
Listing Provided By
Realty Executives Cornerstone





