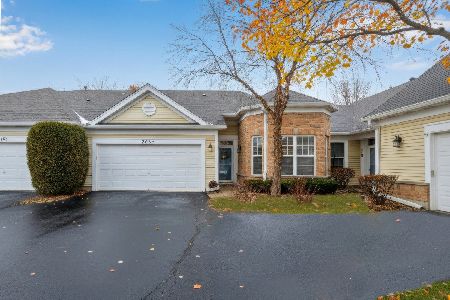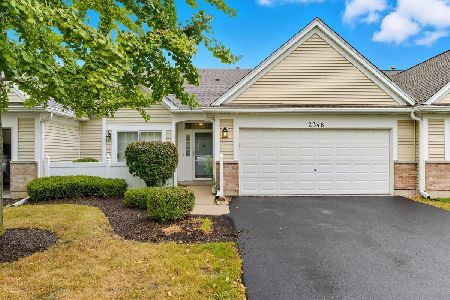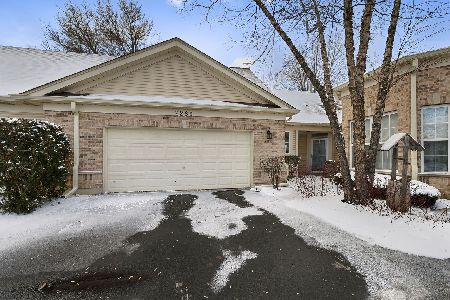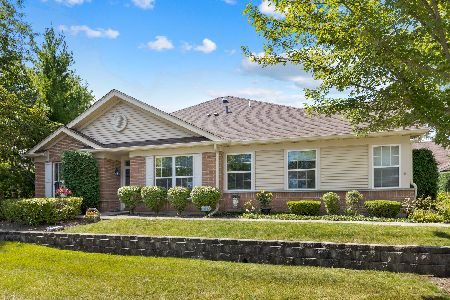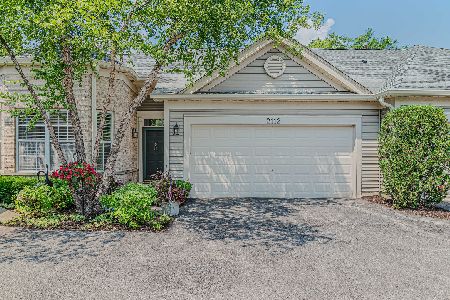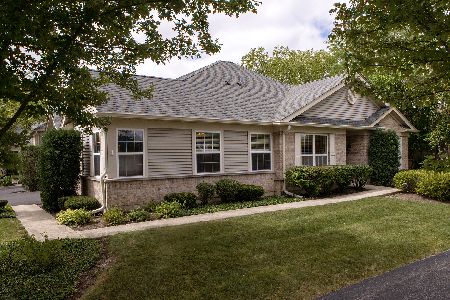2128 Carillon Drive, Grayslake, Illinois 60030
$220,000
|
Sold
|
|
| Status: | Closed |
| Sqft: | 1,556 |
| Cost/Sqft: | $145 |
| Beds: | 2 |
| Baths: | 3 |
| Year Built: | 2002 |
| Property Taxes: | $7,611 |
| Days On Market: | 2003 |
| Lot Size: | 0,00 |
Description
Fantastic 2 bedroom, 3 bath Scottsdale Ranch Townhome with partially finished basement. In addition to the 2 first floor bedrooms there is a den which could be used as a third bedroom. It's in a great location overlooking the Grayslake golf course. The furnace was replaced in April of 2020 and the washer and dryer are newer as well. The fully equipped kitchen has Corian counter tops and white 42 inch cabinets. Carilllon North is an active adult community. The clubhouse has an indoor pool. meeting rooms and a fully equipped kitchen which can be used for large get togethers. There is a walking path that connects to the Rollins Savannah for a long nature walk or bike ride.
Property Specifics
| Condos/Townhomes | |
| 1 | |
| — | |
| 2002 | |
| Full | |
| SCOTTSDALE | |
| No | |
| — |
| Lake | |
| Carillon North | |
| 332 / Monthly | |
| Insurance,Clubhouse,Exercise Facilities,Pool,Exterior Maintenance,Lawn Care,Snow Removal | |
| Lake Michigan | |
| Public Sewer | |
| 10827810 | |
| 06143080620000 |
Nearby Schools
| NAME: | DISTRICT: | DISTANCE: | |
|---|---|---|---|
|
Grade School
Avon Center Elementary School |
46 | — | |
|
High School
Grayslake North High School |
127 | Not in DB | |
Property History
| DATE: | EVENT: | PRICE: | SOURCE: |
|---|---|---|---|
| 18 Sep, 2020 | Sold | $220,000 | MRED MLS |
| 30 Aug, 2020 | Under contract | $225,000 | MRED MLS |
| 22 Aug, 2020 | Listed for sale | $225,000 | MRED MLS |
| 8 Oct, 2024 | Sold | $361,000 | MRED MLS |
| 17 Aug, 2024 | Under contract | $347,000 | MRED MLS |
| 14 Aug, 2024 | Listed for sale | $347,000 | MRED MLS |







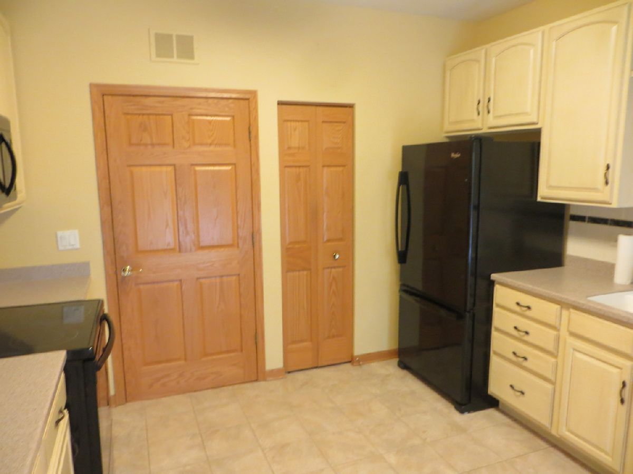
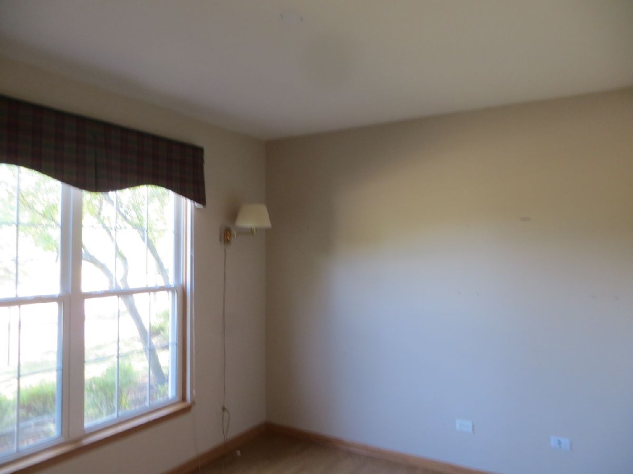
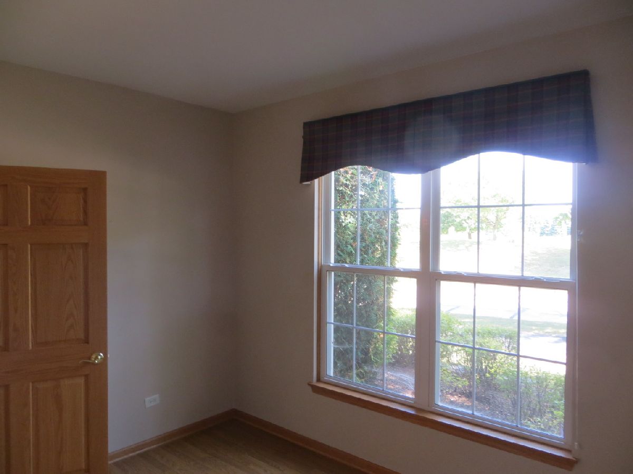
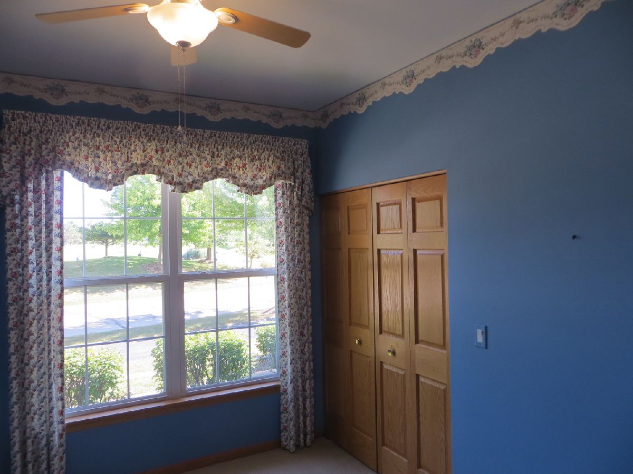


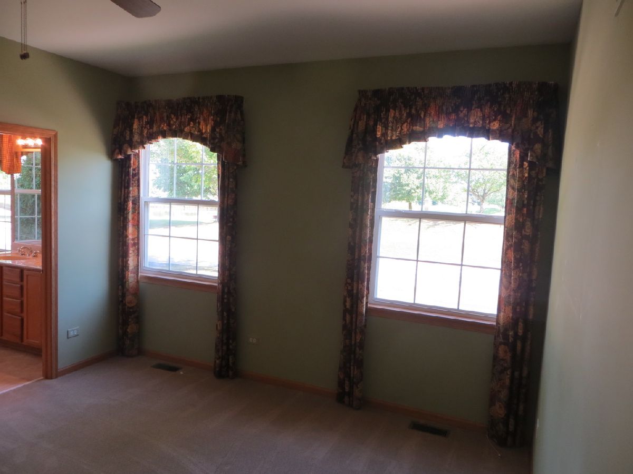
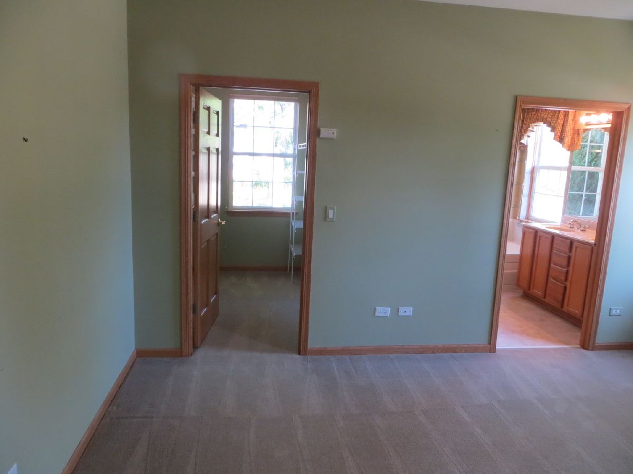


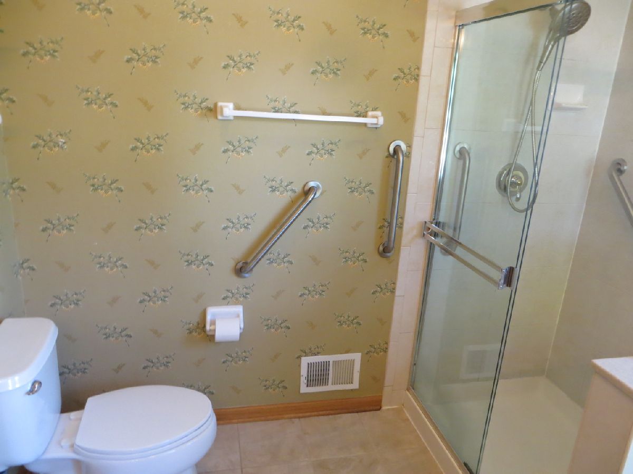
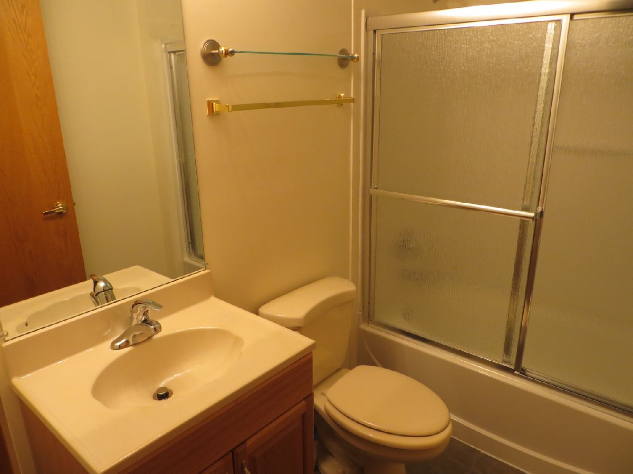
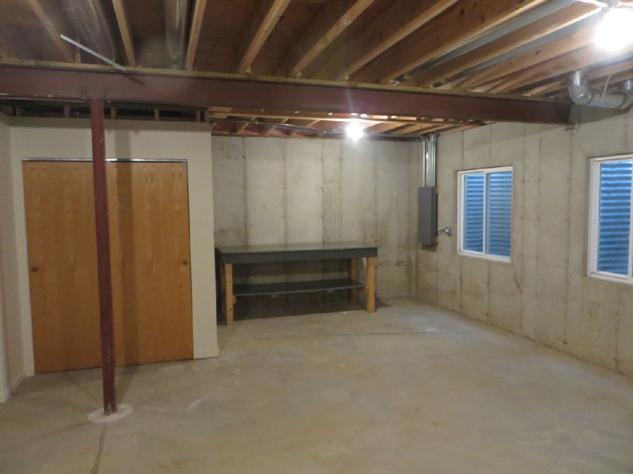
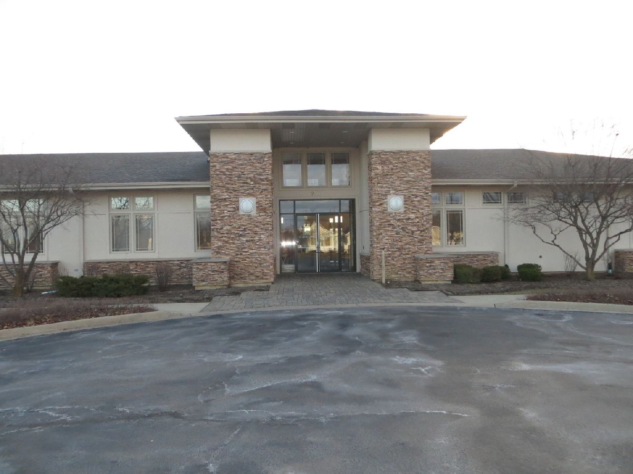

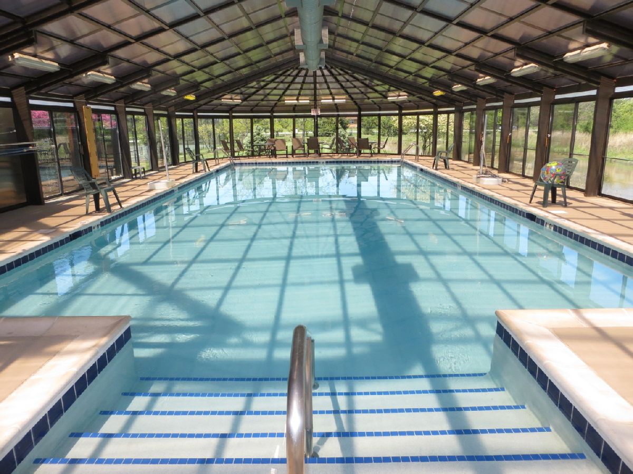
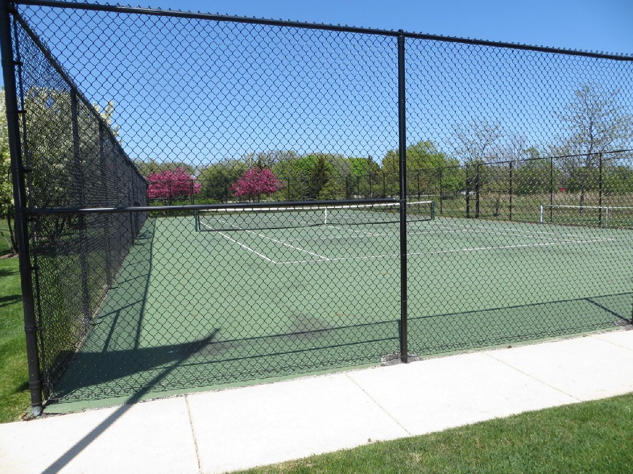
Room Specifics
Total Bedrooms: 2
Bedrooms Above Ground: 2
Bedrooms Below Ground: 0
Dimensions: —
Floor Type: Carpet
Full Bathrooms: 3
Bathroom Amenities: Whirlpool,Separate Shower,Double Sink
Bathroom in Basement: 1
Rooms: Den,Foyer
Basement Description: Partially Finished
Other Specifics
| 2 | |
| Concrete Perimeter | |
| Asphalt | |
| Patio, Storms/Screens, End Unit | |
| Corner Lot | |
| 62.8X43.3 | |
| — | |
| Full | |
| Wood Laminate Floors, First Floor Bedroom, First Floor Laundry, First Floor Full Bath, Laundry Hook-Up in Unit, Storage, Walk-In Closet(s) | |
| Range, Microwave, Dishwasher, Refrigerator, Washer, Dryer, Disposal | |
| Not in DB | |
| — | |
| — | |
| Exercise Room, Party Room, Indoor Pool, Tennis Court(s) | |
| Wood Burning, Gas Starter |
Tax History
| Year | Property Taxes |
|---|---|
| 2020 | $7,611 |
| 2024 | $10,927 |
Contact Agent
Nearby Similar Homes
Nearby Sold Comparables
Contact Agent
Listing Provided By
Baird & Warner

