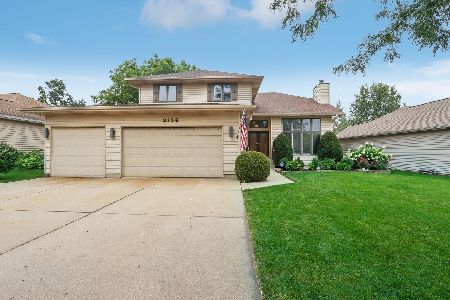2128 Clearwater Way, Elgin, Illinois 60123
$274,900
|
Sold
|
|
| Status: | Closed |
| Sqft: | 1,906 |
| Cost/Sqft: | $144 |
| Beds: | 3 |
| Baths: | 2 |
| Year Built: | 2001 |
| Property Taxes: | $6,065 |
| Days On Market: | 2888 |
| Lot Size: | 0,18 |
Description
Beautiful custom built brick front ranch at the back of the subdivision! Absolutely meticulously maintained! Enter to the spacious foyer with wainscoting, chair rail and crown molding! Very open great room with hardwood flooring and large window overlooking the yard! Upgraded gourmet eat-in kitchen with white cabinetry, breakfast bar island, granite countertops, stainless steel appliances, subway tile backsplash and sliding glass doors to the custom deck! Separate formal dining room! Hall bath with skylight, wainscoting and raised vanity! Good size master bedroom with private bath with tile floor, raised vanity with upgraded sink and sconce lighting! Convenient 1st floor laundry with sink and extra cabinetry! Huge basement with bath rough-in! Kitchen remodeled '13! New roof '09! Water heater '14! Newer carpet and fresh paint! Perfect move in condition! Great access to tollway, train and shopping! Mint!
Property Specifics
| Single Family | |
| — | |
| Ranch | |
| 2001 | |
| Full | |
| — | |
| No | |
| 0.18 |
| Kane | |
| Valley Creek | |
| 0 / Not Applicable | |
| None | |
| Public | |
| Public Sewer | |
| 09869083 | |
| 0609204010 |
Property History
| DATE: | EVENT: | PRICE: | SOURCE: |
|---|---|---|---|
| 27 Jun, 2018 | Sold | $274,900 | MRED MLS |
| 6 Jun, 2018 | Under contract | $274,900 | MRED MLS |
| 28 Feb, 2018 | Listed for sale | $274,900 | MRED MLS |
Room Specifics
Total Bedrooms: 3
Bedrooms Above Ground: 3
Bedrooms Below Ground: 0
Dimensions: —
Floor Type: Carpet
Dimensions: —
Floor Type: Carpet
Full Bathrooms: 2
Bathroom Amenities: —
Bathroom in Basement: 0
Rooms: Eating Area,Foyer,Great Room
Basement Description: Unfinished
Other Specifics
| 2 | |
| Concrete Perimeter | |
| Concrete | |
| Deck, Storms/Screens | |
| — | |
| 79X109X67X106 | |
| — | |
| Full | |
| Hardwood Floors, First Floor Bedroom, First Floor Laundry, First Floor Full Bath | |
| Range, Microwave, Dishwasher, Refrigerator, Washer, Dryer, Disposal, Stainless Steel Appliance(s) | |
| Not in DB | |
| — | |
| — | |
| — | |
| — |
Tax History
| Year | Property Taxes |
|---|---|
| 2018 | $6,065 |
Contact Agent
Nearby Similar Homes
Nearby Sold Comparables
Contact Agent
Listing Provided By
RE/MAX Horizon





