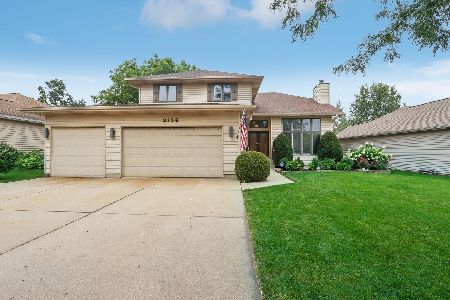2145 Belvidere Line Drive, Elgin, Illinois 60123
$295,000
|
Sold
|
|
| Status: | Closed |
| Sqft: | 2,787 |
| Cost/Sqft: | $105 |
| Beds: | 4 |
| Baths: | 3 |
| Year Built: | 1998 |
| Property Taxes: | $7,563 |
| Days On Market: | 2753 |
| Lot Size: | 0,31 |
Description
Original owners are downsizing and hate to leave this impeccable home on largest lot in the neighborhood! Quite cul-de-sac location with huge mature trees! So many updates including oversized bedrooms with ceiling fans in each, solid 6 panel doors, separate stairs from basement to garage, NEW roof and siding 2014, NEW patio door 2018, NEW hot water heater 2016, brand NEW kitchen appliances 2018 and brand NEW carpet 2nd level 2018! Great open floor plan with gourmet eat-in kitchen opening to the family room with cozy fireplace flanked by built-ins. Sliding glass doors lead out to the huge brick paver patio overlooking HUGE professionally landscaped backyard complete with raised vegetable garden. The second floor boasts 4 spacious bedrooms including the luxurious master suite with vaulted ceiling & sitting area featuring spa-like bath with whirlpool and a separate shower. Sprawling finished basement with tons of storage!! This meticulously maintained home is a must see!!!
Property Specifics
| Single Family | |
| — | |
| Traditional | |
| 1998 | |
| Full | |
| — | |
| No | |
| 0.31 |
| Kane | |
| Valley Creek | |
| 0 / Not Applicable | |
| None | |
| Lake Michigan,Public | |
| Public Sewer | |
| 10017638 | |
| 0609204016 |
Nearby Schools
| NAME: | DISTRICT: | DISTANCE: | |
|---|---|---|---|
|
Grade School
Creekside Elementary School |
46 | — | |
|
Middle School
Kimball Middle School |
46 | Not in DB | |
|
High School
Larkin High School |
46 | Not in DB | |
Property History
| DATE: | EVENT: | PRICE: | SOURCE: |
|---|---|---|---|
| 21 Sep, 2018 | Sold | $295,000 | MRED MLS |
| 18 Aug, 2018 | Under contract | $294,000 | MRED MLS |
| — | Last price change | $299,000 | MRED MLS |
| 13 Jul, 2018 | Listed for sale | $299,000 | MRED MLS |
Room Specifics
Total Bedrooms: 4
Bedrooms Above Ground: 4
Bedrooms Below Ground: 0
Dimensions: —
Floor Type: Carpet
Dimensions: —
Floor Type: Carpet
Dimensions: —
Floor Type: Carpet
Full Bathrooms: 3
Bathroom Amenities: Separate Shower,Double Sink,Soaking Tub
Bathroom in Basement: 0
Rooms: Eating Area,Recreation Room,Foyer
Basement Description: Partially Finished,Bathroom Rough-In
Other Specifics
| 2 | |
| Concrete Perimeter | |
| Concrete | |
| Patio, Porch, Brick Paver Patio | |
| Cul-De-Sac,Landscaped | |
| 167X190X22X22X122 | |
| — | |
| Full | |
| Vaulted/Cathedral Ceilings, Skylight(s), First Floor Laundry | |
| Range, Microwave, Dishwasher, Refrigerator, Washer, Dryer, Disposal | |
| Not in DB | |
| Street Lights, Street Paved | |
| — | |
| — | |
| Electric, Gas Log |
Tax History
| Year | Property Taxes |
|---|---|
| 2018 | $7,563 |
Contact Agent
Nearby Similar Homes
Nearby Sold Comparables
Contact Agent
Listing Provided By
Redfin Corporation





