2128 Fieldcrest Drive, Bartlett, Illinois 60103
$407,000
|
Sold
|
|
| Status: | Closed |
| Sqft: | 2,800 |
| Cost/Sqft: | $146 |
| Beds: | 4 |
| Baths: | 4 |
| Year Built: | 2004 |
| Property Taxes: | $9,900 |
| Days On Market: | 1970 |
| Lot Size: | 0,24 |
Description
Wow, located in the much sought-after Bartlett Pointe Subdivision, this home truly has it all! Location and an Incredible floorplan with 4+bedrooms, 3full and 1 half baths, custom in ground swimming pool and full finished basement including awesome home theater space! This home is move in ready with fresh designer paint throughout! There is truly nothing to do but grab your swimming suit and enjoy! Grand two-story foyer welcomes you into this spacious and very versatile floorplan perfect for the growing family and those that like to entertain. First floor den with big bay window bump out provides the perfect workspace area for the at home worker. The separate living room flows perfectly into a wonderful formal dining room that boasts crown molding and custom wainscoting. Then feast your eyes on the Incredible chef's kitchen that includes beautiful granite counters, loads of maple cabinets, large pantry, center island and custom backslash! You'll love the incredible views of the pool from the large eat-in area through the wall of windows and French doors that lead right out to the very private outdoor entertaining space! The enormous light and bright family room with loads of windows and custom wood burning fireplace, provides that open concept feel perfect for entertaining or hosting you largest of family gatherings! A nice sized laundry room and powder room finish off the 1st floor. Head upstairs to view the 3 generous sized kid's rooms all with oversized closets fresh paint and new floors. Then walk down the hall to the very spacious and private master bedroom retreat. Designer colors, custom window treatments and extended tray ceiling provides a truly wonderful environment to lay down and relax. Make sure to have a look at the custom closet and organizer system the current owner spent thousands to create. The Luxury master bathroom suite includes an oversized soaker tub and separate shower, dual vanities, and an additional closet /dressing space. Make sure to head down to the Finished basement with theater seating, surround sound and enormous screen perfect for movie night! The work out room and storage room provide even more space not to mention the two additional bedrooms that have easy access to the private full basement bath as well. New Roof, AC, H2O heaters and sprinkler system and so much more! Hurry.
Property Specifics
| Single Family | |
| — | |
| — | |
| 2004 | |
| Full | |
| — | |
| No | |
| 0.24 |
| Cook | |
| Bartlett Pointe | |
| 198 / Annual | |
| Other | |
| Public | |
| Public Sewer | |
| 10847006 | |
| 06313140180000 |
Property History
| DATE: | EVENT: | PRICE: | SOURCE: |
|---|---|---|---|
| 20 Nov, 2020 | Sold | $407,000 | MRED MLS |
| 25 Sep, 2020 | Under contract | $409,000 | MRED MLS |
| — | Last price change | $419,000 | MRED MLS |
| 3 Sep, 2020 | Listed for sale | $424,900 | MRED MLS |
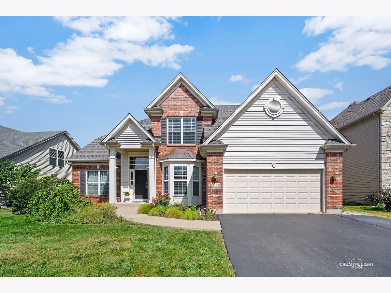
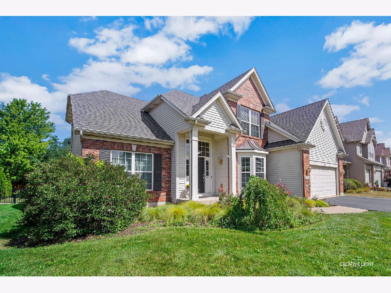
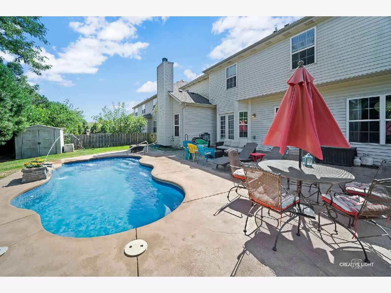
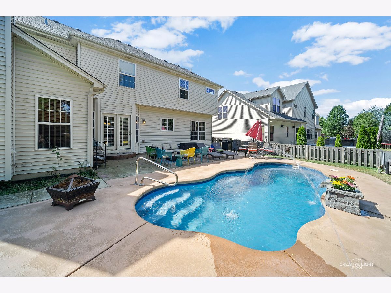
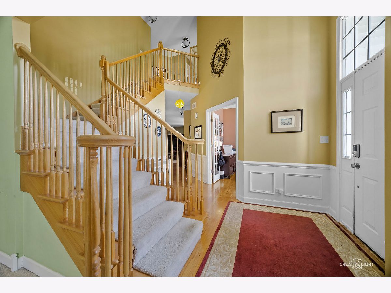
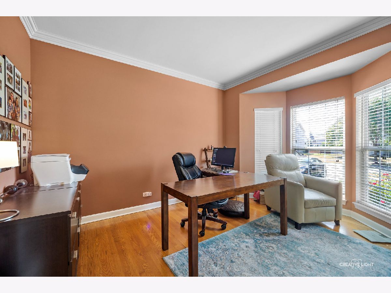
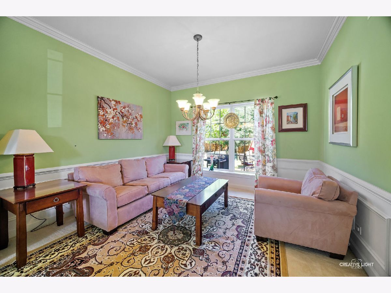
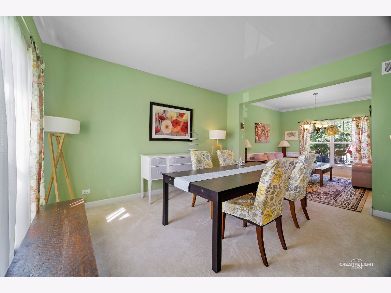
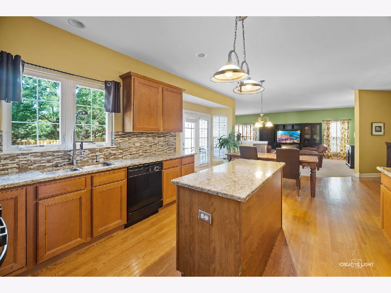
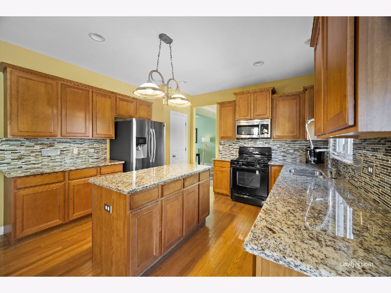
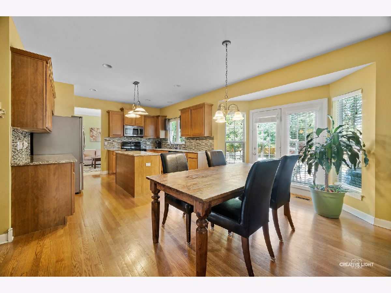
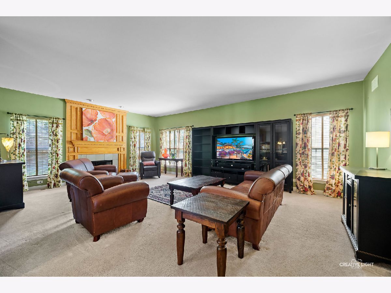
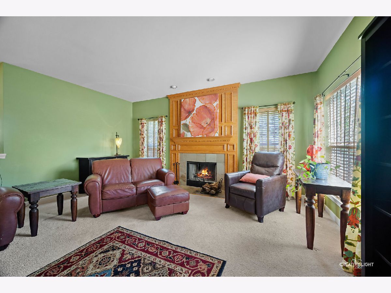
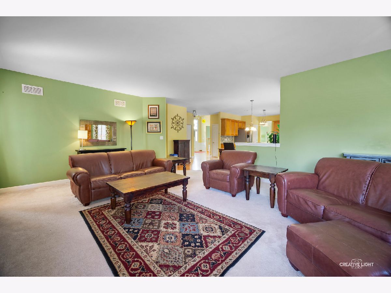
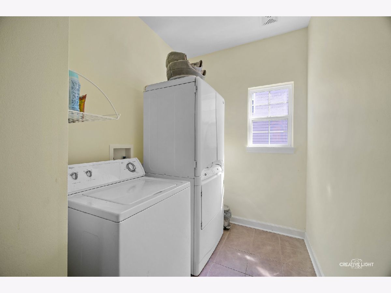
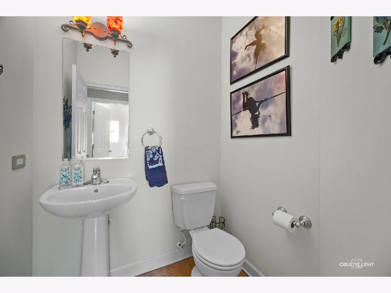
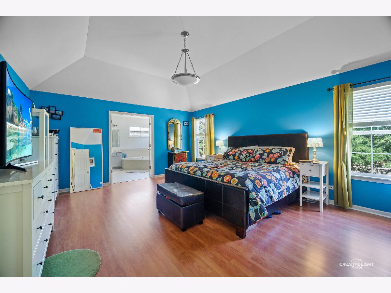
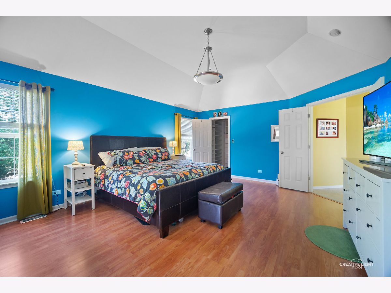
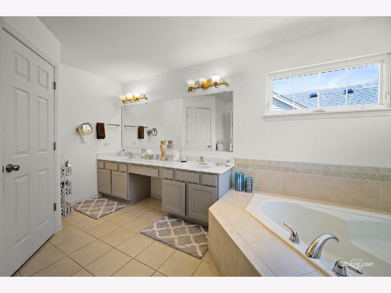
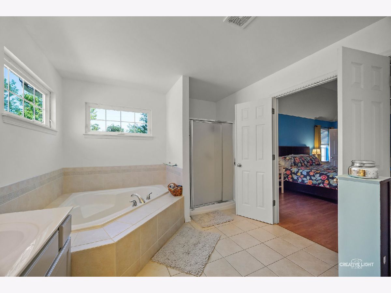
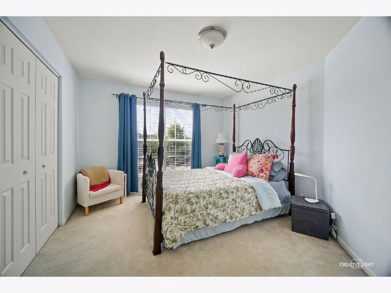
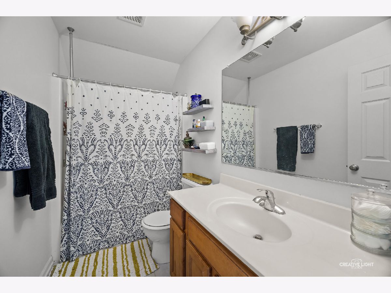
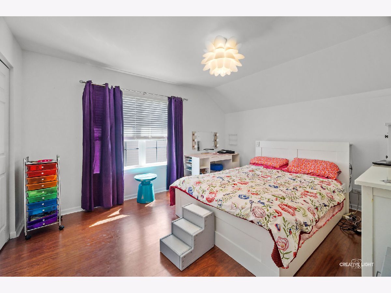
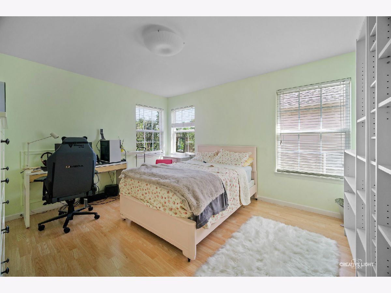
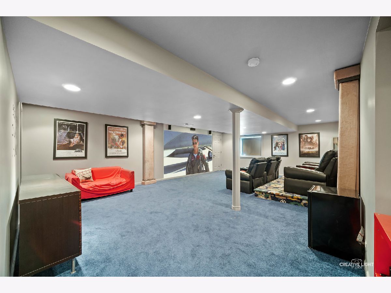
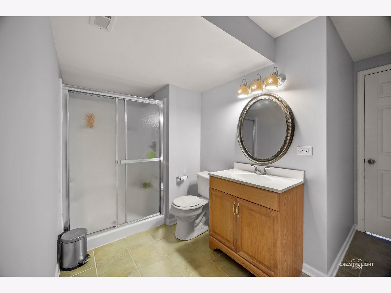
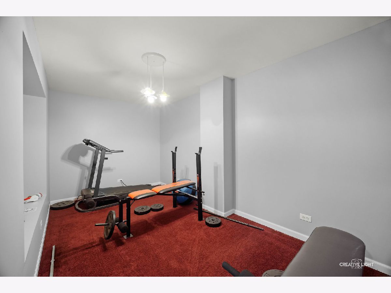
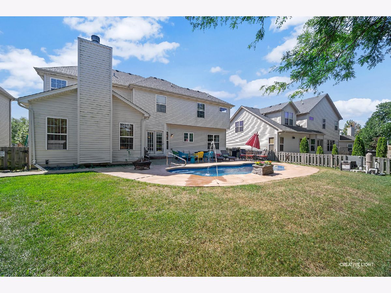
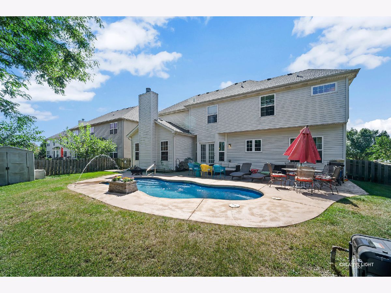
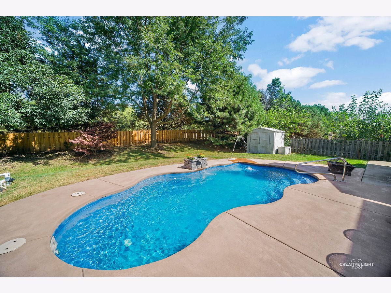
Room Specifics
Total Bedrooms: 5
Bedrooms Above Ground: 4
Bedrooms Below Ground: 1
Dimensions: —
Floor Type: Carpet
Dimensions: —
Floor Type: Hardwood
Dimensions: —
Floor Type: Wood Laminate
Dimensions: —
Floor Type: —
Full Bathrooms: 4
Bathroom Amenities: Separate Shower,Double Sink,Garden Tub
Bathroom in Basement: 1
Rooms: Exercise Room,Media Room,Den,Storage,Bedroom 5,Storage
Basement Description: Finished
Other Specifics
| 2 | |
| Concrete Perimeter | |
| Asphalt | |
| Patio, In Ground Pool, Storms/Screens | |
| Fenced Yard | |
| 40X170X131X134 | |
| — | |
| Full | |
| Vaulted/Cathedral Ceilings, Hardwood Floors | |
| Range, Microwave, Dishwasher, Refrigerator, Washer, Dryer, Disposal | |
| Not in DB | |
| — | |
| — | |
| — | |
| Wood Burning, Attached Fireplace Doors/Screen |
Tax History
| Year | Property Taxes |
|---|---|
| 2020 | $9,900 |
Contact Agent
Nearby Similar Homes
Nearby Sold Comparables
Contact Agent
Listing Provided By
REMAX Horizon





