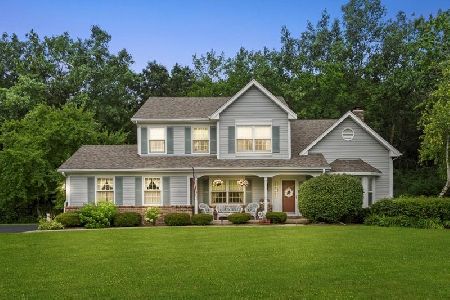2128 Kenton Lane, Green Oaks, Illinois 60048
$575,000
|
Sold
|
|
| Status: | Closed |
| Sqft: | 2,715 |
| Cost/Sqft: | $221 |
| Beds: | 4 |
| Baths: | 4 |
| Year Built: | 1988 |
| Property Taxes: | $13,998 |
| Days On Market: | 2139 |
| Lot Size: | 0,94 |
Description
Splendid location situated between two ponds. Wildlife. Nature. Classic colonial with todays updates. Painted cabinets. Granite tops. Stainless appliances. Hardwood floors. Updated Baths. Nine foot ceilings. Kitchen wide open to Breakfast Area & Large Family Room with Gas Start Fireplace and walk-in game closet. Large Formal Living Room & Dining Room. Oversized Master Suite with walk-in closet and Updated Master Luxury Bath. Renovated Hall Bath. Clever Remodeled Mud Room 2016. Six panel interior doors. Fresh Paint throughout. Full finished basement with New Full 3rd Bath 2017, Rec Area, Fifth Bedroom & Office. Three car garage plus almost 4th bay for storage. Second refrigerator in garage. Just a block or so to Oak Grove School K-8. Enjoy path past home between ponds to open lands. New Furnace 2020. Cool New Tankless Hot Water Heater 2019. A/C 2003. Roof less than 10 years per recent roof inspection.
Property Specifics
| Single Family | |
| — | |
| Colonial | |
| 1988 | |
| Full | |
| CUSTOM COLONIAL | |
| Yes | |
| 0.94 |
| Lake | |
| Saddle Hill | |
| 100 / Annual | |
| None | |
| Private Well | |
| Public Sewer | |
| 10672083 | |
| 11114080230000 |
Nearby Schools
| NAME: | DISTRICT: | DISTANCE: | |
|---|---|---|---|
|
Grade School
Oak Grove Elementary School |
68 | — | |
|
Middle School
Oak Grove Elementary School |
68 | Not in DB | |
|
High School
Libertyville High School |
128 | Not in DB | |
Property History
| DATE: | EVENT: | PRICE: | SOURCE: |
|---|---|---|---|
| 27 Jun, 2012 | Sold | $520,000 | MRED MLS |
| 22 Mar, 2012 | Under contract | $550,000 | MRED MLS |
| 25 Jan, 2012 | Listed for sale | $550,000 | MRED MLS |
| 29 May, 2020 | Sold | $575,000 | MRED MLS |
| 29 Mar, 2020 | Under contract | $600,000 | MRED MLS |
| 19 Mar, 2020 | Listed for sale | $600,000 | MRED MLS |
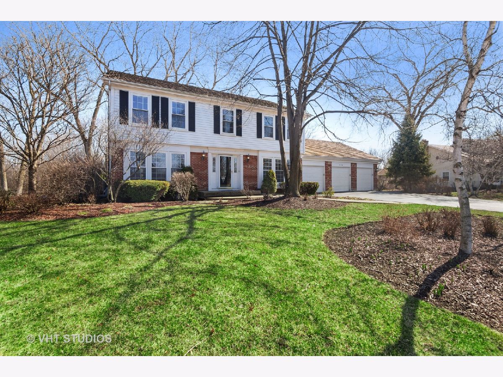
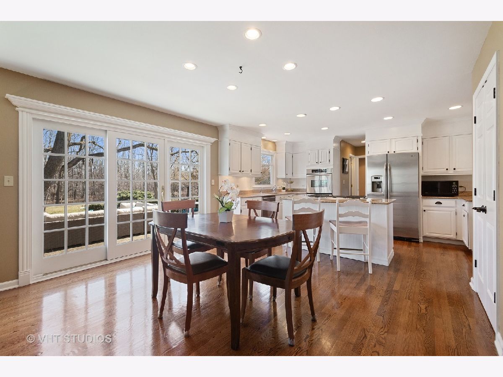
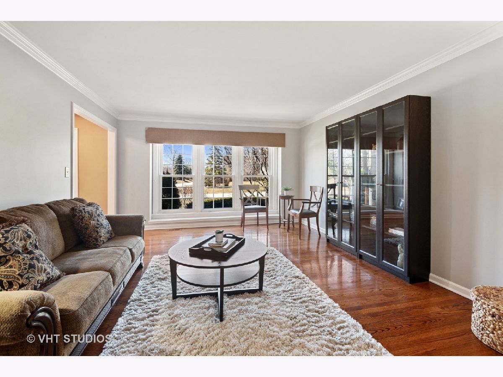
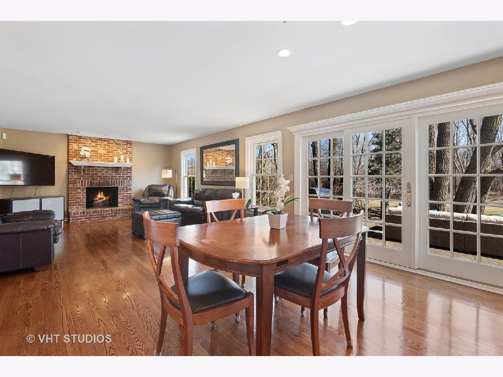
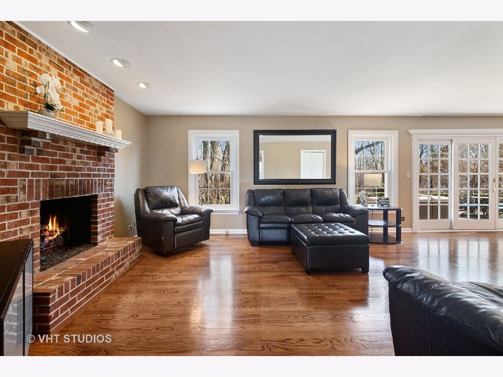
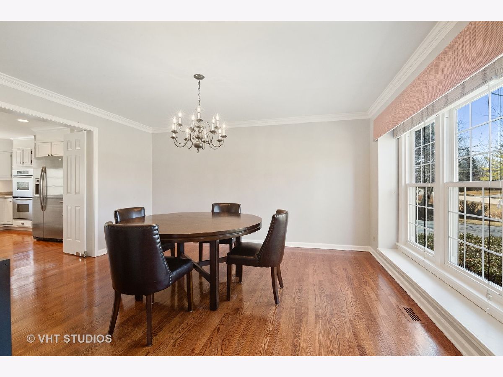
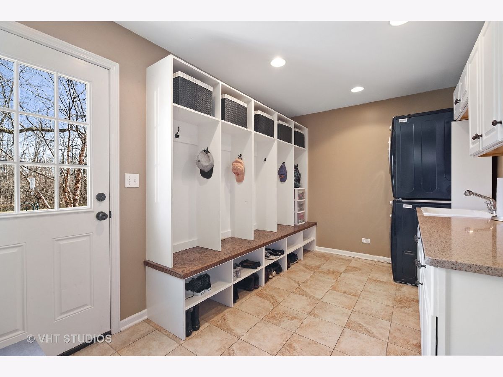
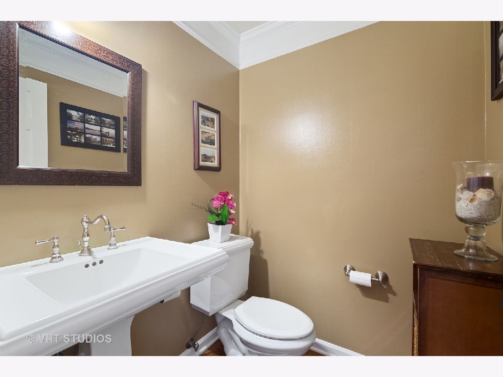
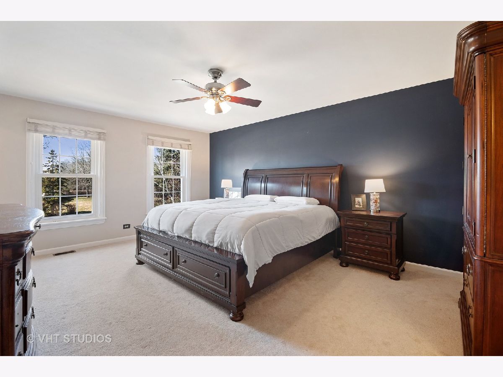
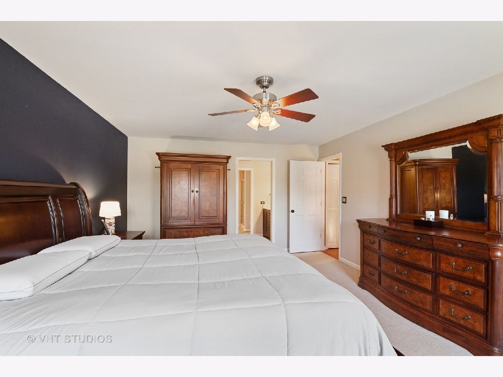
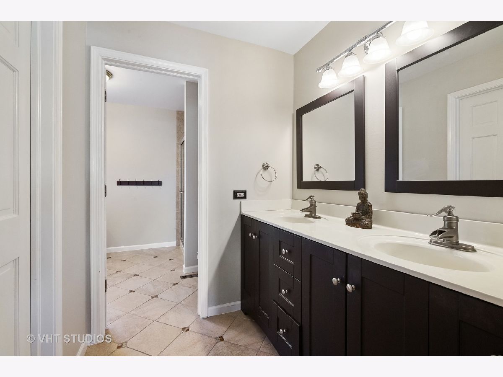
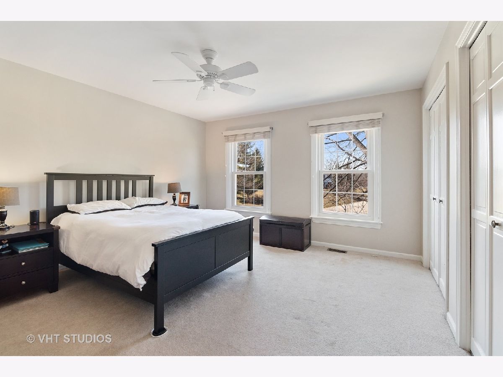
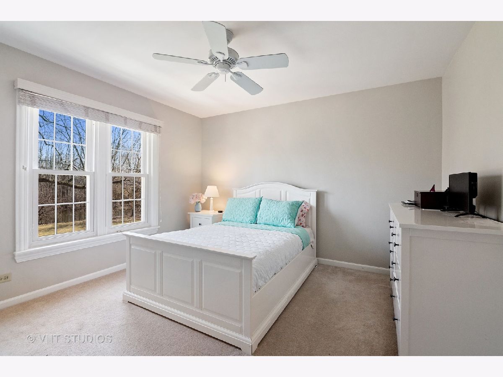
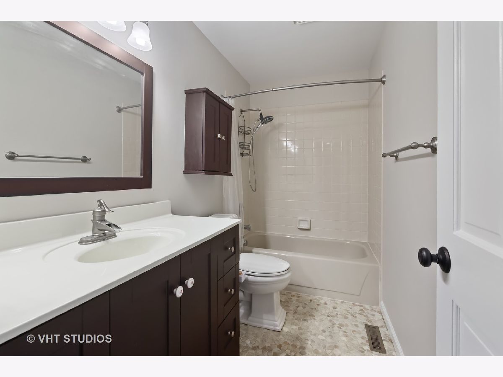
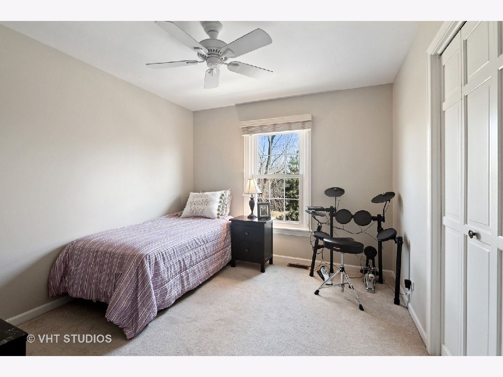
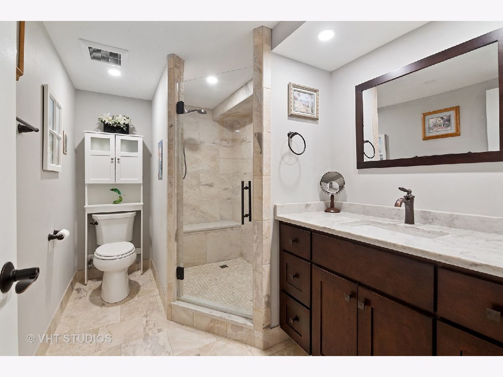
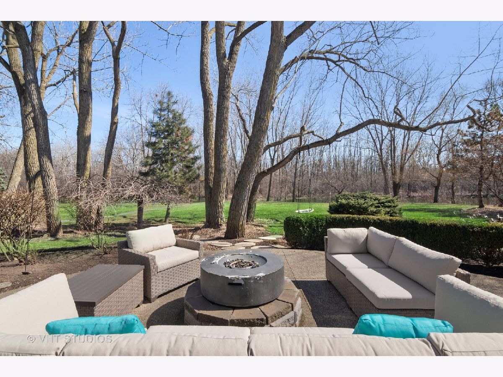
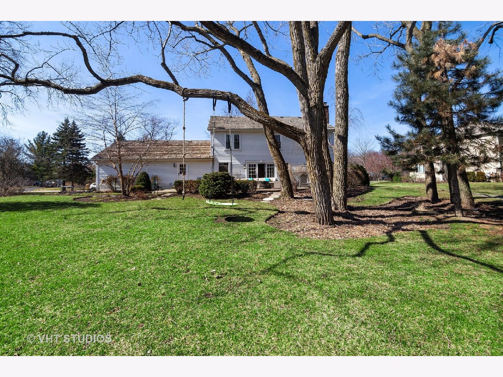
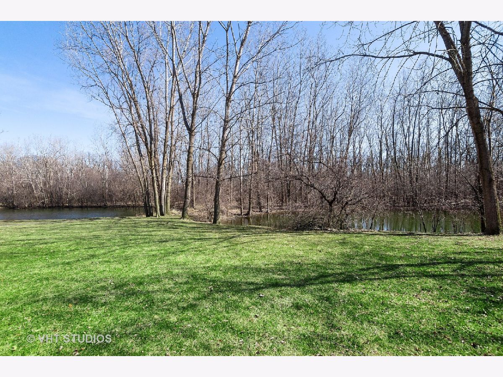
Room Specifics
Total Bedrooms: 5
Bedrooms Above Ground: 4
Bedrooms Below Ground: 1
Dimensions: —
Floor Type: Carpet
Dimensions: —
Floor Type: Carpet
Dimensions: —
Floor Type: Carpet
Dimensions: —
Floor Type: —
Full Bathrooms: 4
Bathroom Amenities: Whirlpool,Separate Shower,Double Sink
Bathroom in Basement: 1
Rooms: Bedroom 5,Recreation Room
Basement Description: Finished
Other Specifics
| 3 | |
| Concrete Perimeter | |
| Asphalt | |
| Patio, Porch, Storms/Screens, Fire Pit, Workshop, Invisible Fence | |
| Forest Preserve Adjacent,Nature Preserve Adjacent,Landscaped,Pond(s),Water Rights,Water View,Wooded,Mature Trees | |
| 135X319X133X306 | |
| Unfinished | |
| Full | |
| Hardwood Floors, First Floor Laundry | |
| Range, Dishwasher, Refrigerator, Disposal, Indoor Grill | |
| Not in DB | |
| Lake, Water Rights | |
| — | |
| — | |
| Wood Burning, Gas Log, Gas Starter |
Tax History
| Year | Property Taxes |
|---|---|
| 2012 | $11,652 |
| 2020 | $13,998 |
Contact Agent
Nearby Similar Homes
Nearby Sold Comparables
Contact Agent
Listing Provided By
Baird & Warner

