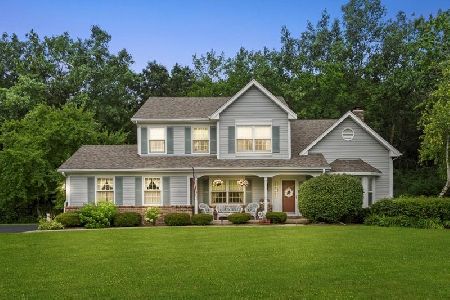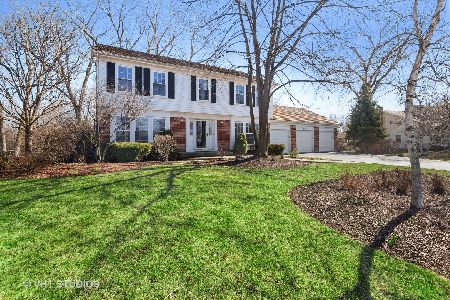2132 Kenton Lane, Libertyville, Illinois 60048
$594,000
|
Sold
|
|
| Status: | Closed |
| Sqft: | 2,699 |
| Cost/Sqft: | $228 |
| Beds: | 4 |
| Baths: | 3 |
| Year Built: | 1988 |
| Property Taxes: | $12,105 |
| Days On Market: | 4324 |
| Lot Size: | 0,93 |
Description
Expanded model - backs to conservancy - beautiful views. Complete remodel - new cedar siding, new Pella windows, new front door, liv rm vaults w/bayed window, huge din, fam rm w/frpl, cherry built ins, wine bar, woodmode gourmet kit, granite, state of art appliances, built in subzeros, ice maker, warming drawer, woodmode coffee bar, everything gorgeous. Master bath, all baths redone, expansive deck, spectacular home.
Property Specifics
| Single Family | |
| — | |
| Traditional | |
| 1988 | |
| Partial | |
| EXP WESTCH | |
| No | |
| 0.93 |
| Lake | |
| Saddle Hill Farm | |
| 100 / Annual | |
| Insurance,Other | |
| Private Well | |
| Public Sewer | |
| 08569096 | |
| 11114080240000 |
Nearby Schools
| NAME: | DISTRICT: | DISTANCE: | |
|---|---|---|---|
|
Grade School
Oak Grove Elementary School |
68 | — | |
|
Middle School
Oak Grove Elementary School |
68 | Not in DB | |
|
High School
Libertyville High School |
128 | Not in DB | |
Property History
| DATE: | EVENT: | PRICE: | SOURCE: |
|---|---|---|---|
| 24 Jul, 2014 | Sold | $594,000 | MRED MLS |
| 3 Jun, 2014 | Under contract | $615,000 | MRED MLS |
| — | Last price change | $629,000 | MRED MLS |
| 27 Mar, 2014 | Listed for sale | $649,000 | MRED MLS |
| 22 Jun, 2018 | Under contract | $0 | MRED MLS |
| 14 Jun, 2018 | Listed for sale | $0 | MRED MLS |
Room Specifics
Total Bedrooms: 4
Bedrooms Above Ground: 4
Bedrooms Below Ground: 0
Dimensions: —
Floor Type: Carpet
Dimensions: —
Floor Type: Carpet
Dimensions: —
Floor Type: Carpet
Full Bathrooms: 3
Bathroom Amenities: Whirlpool,Separate Shower,Double Sink
Bathroom in Basement: 0
Rooms: Eating Area,Foyer,Storage
Basement Description: Unfinished
Other Specifics
| 2.5 | |
| Concrete Perimeter | |
| Asphalt | |
| Deck, Gazebo, Storms/Screens | |
| Cul-De-Sac,Nature Preserve Adjacent,Landscaped,Pond(s),Water View,Wooded | |
| 131.69X316.81X132.43X307.1 | |
| Full | |
| Full | |
| Vaulted/Cathedral Ceilings, Skylight(s), Bar-Dry, Hardwood Floors, First Floor Laundry | |
| Range, Microwave, Dishwasher, Refrigerator, High End Refrigerator, Bar Fridge, Freezer, Disposal, Stainless Steel Appliance(s), Wine Refrigerator | |
| Not in DB | |
| Street Lights, Street Paved | |
| — | |
| — | |
| Wood Burning, Gas Log, Gas Starter |
Tax History
| Year | Property Taxes |
|---|---|
| 2014 | $12,105 |
Contact Agent
Nearby Similar Homes
Nearby Sold Comparables
Contact Agent
Listing Provided By
@properties






