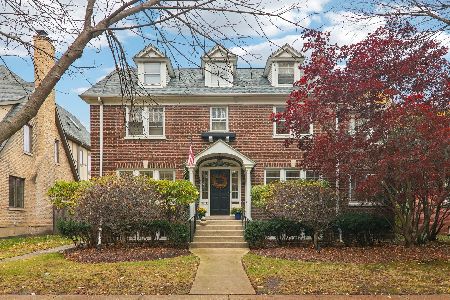2128 Maple Avenue, Evanston, Illinois 60201
$975,000
|
Sold
|
|
| Status: | Closed |
| Sqft: | 2,367 |
| Cost/Sqft: | $378 |
| Beds: | 3 |
| Baths: | 3 |
| Year Built: | 1920 |
| Property Taxes: | $14,820 |
| Days On Market: | 1587 |
| Lot Size: | 0,25 |
Description
A very unique and special home with style and personality combining a center entry flow with prairie/mission accents and gorgeous custom finishes throughout. The generous and welcoming foyer opens to both an expansive living/dining room combination with a wood burning fireplace and the family room with custom shelving and desk area. There is full bath with roll in shower on this floor. Both rooms flow into the gorgeous kitchen and breakfast rooms offering endless space for cooking, gathering and eating with access to the outdoors. Designed with spectacular finishes, high end stainless appliances (Viking/Miele/Sub-Zero/Dacor), granite counters and island with eating bar, cherry cabinetry, and Shoji screen window panels and pantry. It does not disappoint! There are 3 bedrooms upstairs including a primary suite with adjacent sitting room and huge luxury bath with radiant heated floors, double sinks, separate soaking tub and slate tiled walk in shower. Two additional bedrooms share a sun-filled hall bathroom. There is laundry on both the second floor and in the basement. Step outside and prepare to be amazed! The incredible 50 x 214 lot has professionally designed gardens with an irrigation system and multiple patios offering stunning beauty and serene vistas in every season. There is a glorious studio with a pergola entry just outside the back door and bluestone patio with endless possibilities for home office use. The space has hardwood flooring, Solatube natural lighting, and heat and air conditioning. There are garages for 3 cars and a 4th for gardening at the back of the property. A lovely brick driveway and patio also complete the front gardens. The huge unfinished basement offers storage, workshop space, a second laundry area, a custom cedar closet, and more. Beautifully maintained home... long list of updates provided at property. Fabulous location within blocks of downtown, the trains, lakefront, Northwestern, and Fireman's Park. Mid-January Closing Requested. Showings begin Friday October 1st
Property Specifics
| Single Family | |
| — | |
| Other | |
| 1920 | |
| Full | |
| — | |
| No | |
| 0.25 |
| Cook | |
| — | |
| 0 / Not Applicable | |
| None | |
| Lake Michigan,Public | |
| Public Sewer, Sewer-Storm | |
| 11233117 | |
| 11071190240000 |
Nearby Schools
| NAME: | DISTRICT: | DISTANCE: | |
|---|---|---|---|
|
Grade School
Orrington Elementary School |
65 | — | |
|
Middle School
Haven Middle School |
65 | Not in DB | |
|
High School
Evanston Twp High School |
202 | Not in DB | |
Property History
| DATE: | EVENT: | PRICE: | SOURCE: |
|---|---|---|---|
| 14 Jan, 2022 | Sold | $975,000 | MRED MLS |
| 3 Oct, 2021 | Under contract | $895,000 | MRED MLS |
| 29 Sep, 2021 | Listed for sale | $895,000 | MRED MLS |
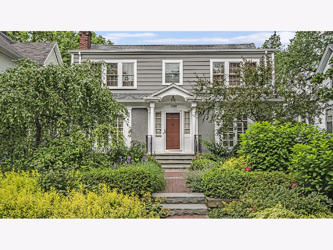
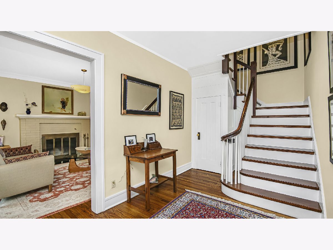
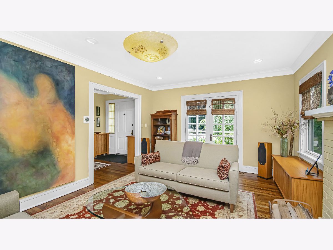
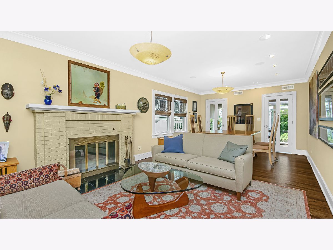
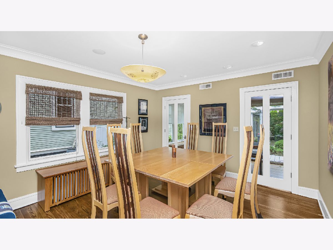
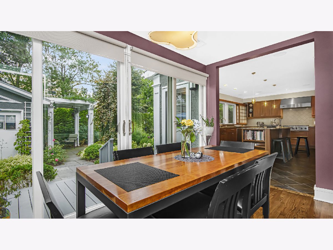
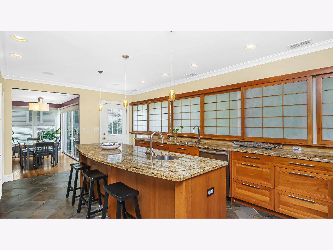
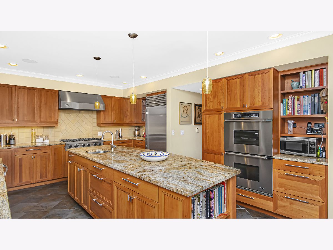
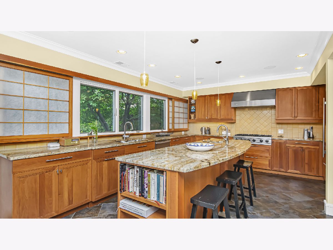
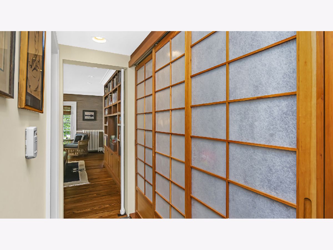
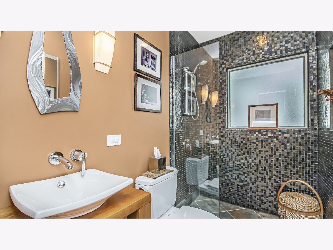
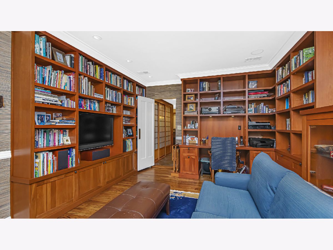
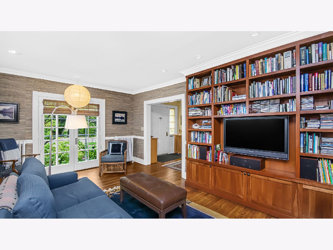
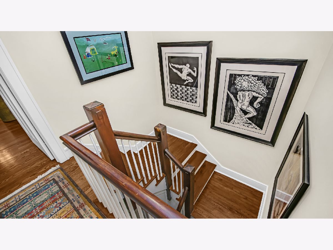
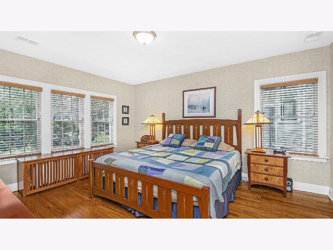
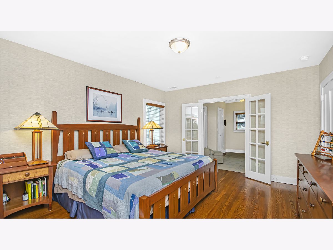
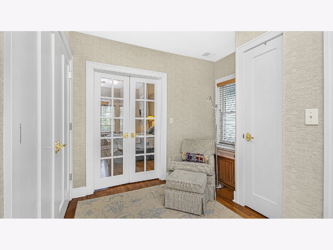
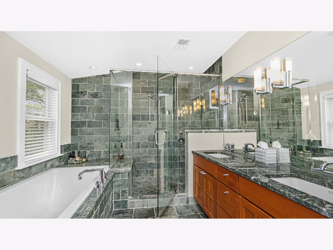
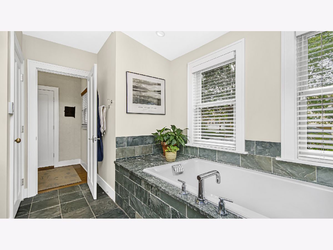
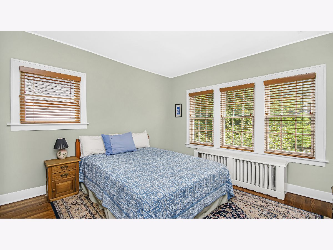
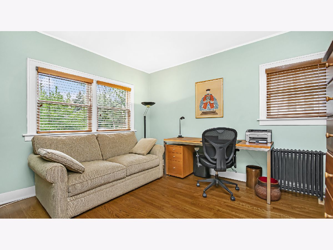
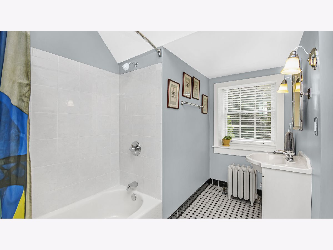
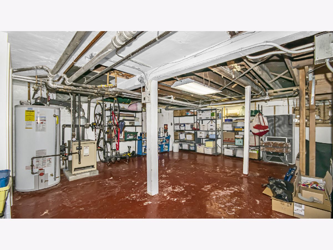
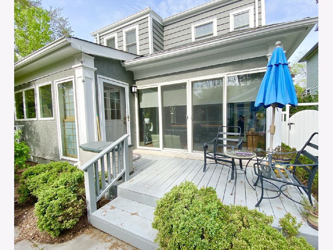
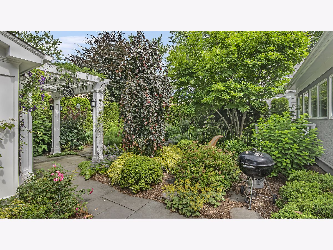
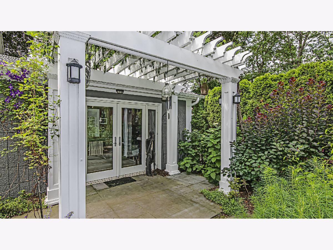
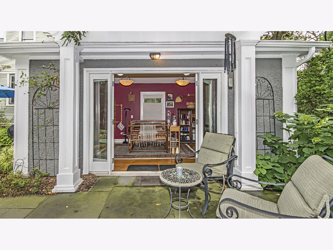
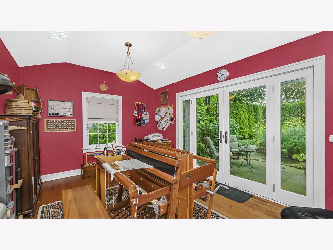
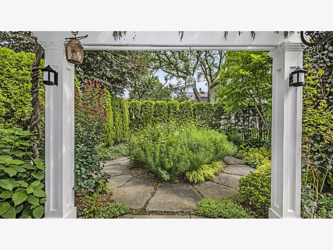
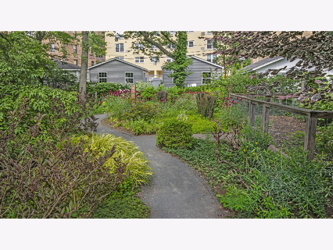
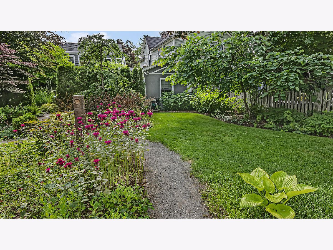
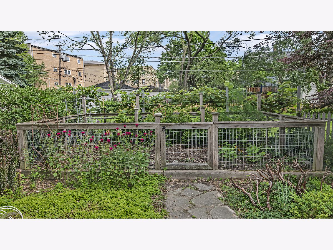
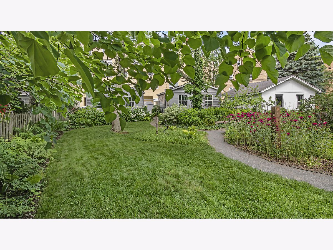
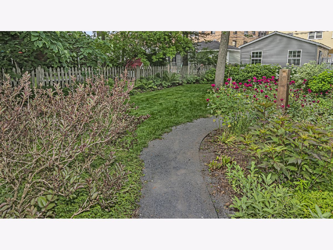
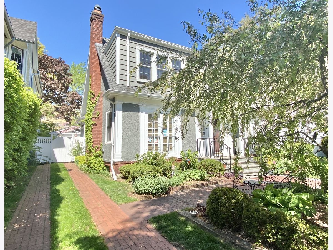
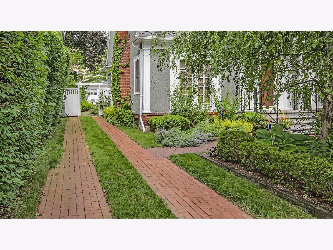
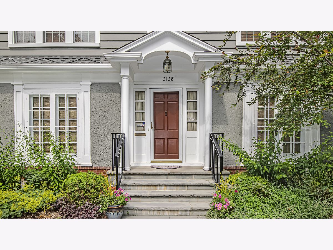
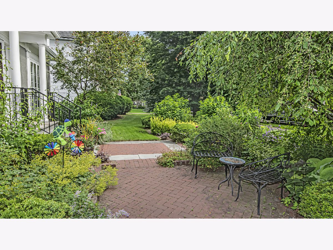
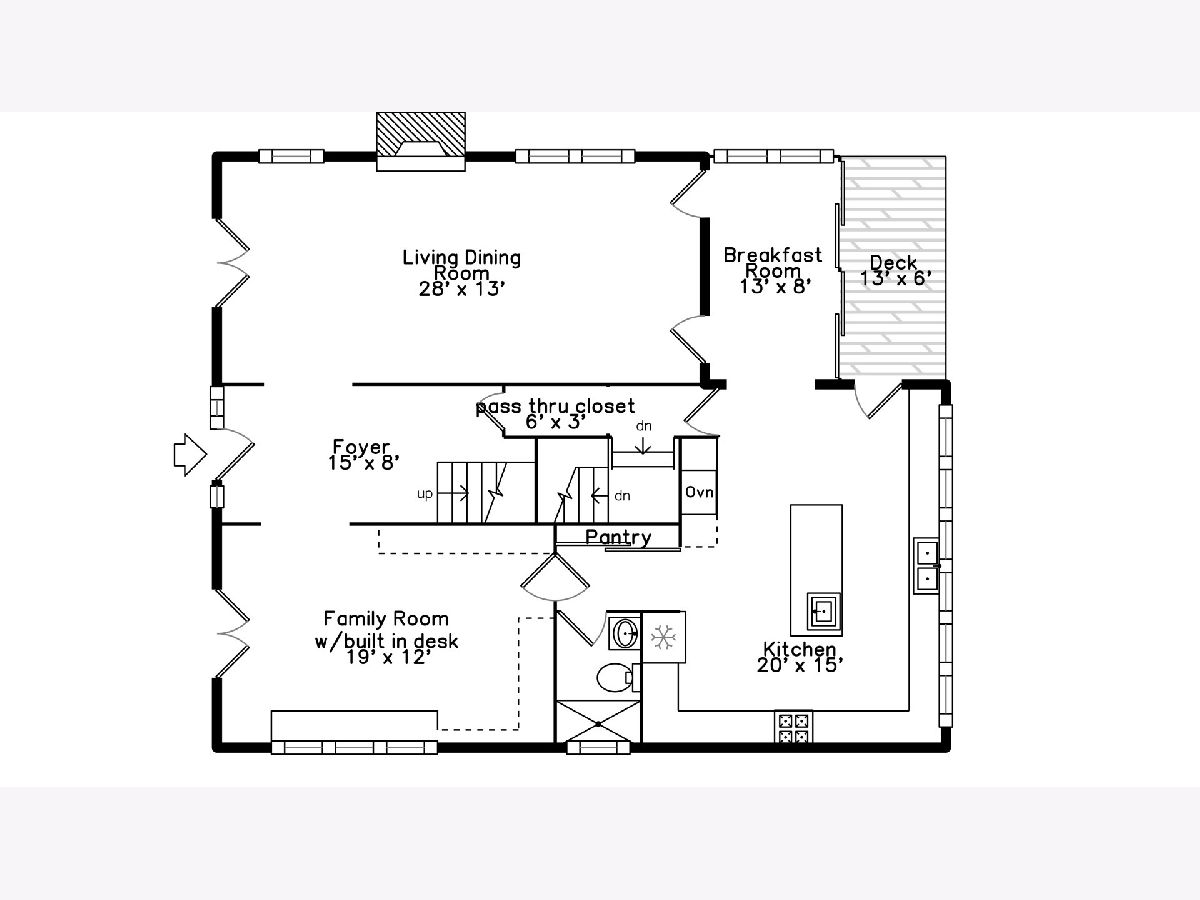
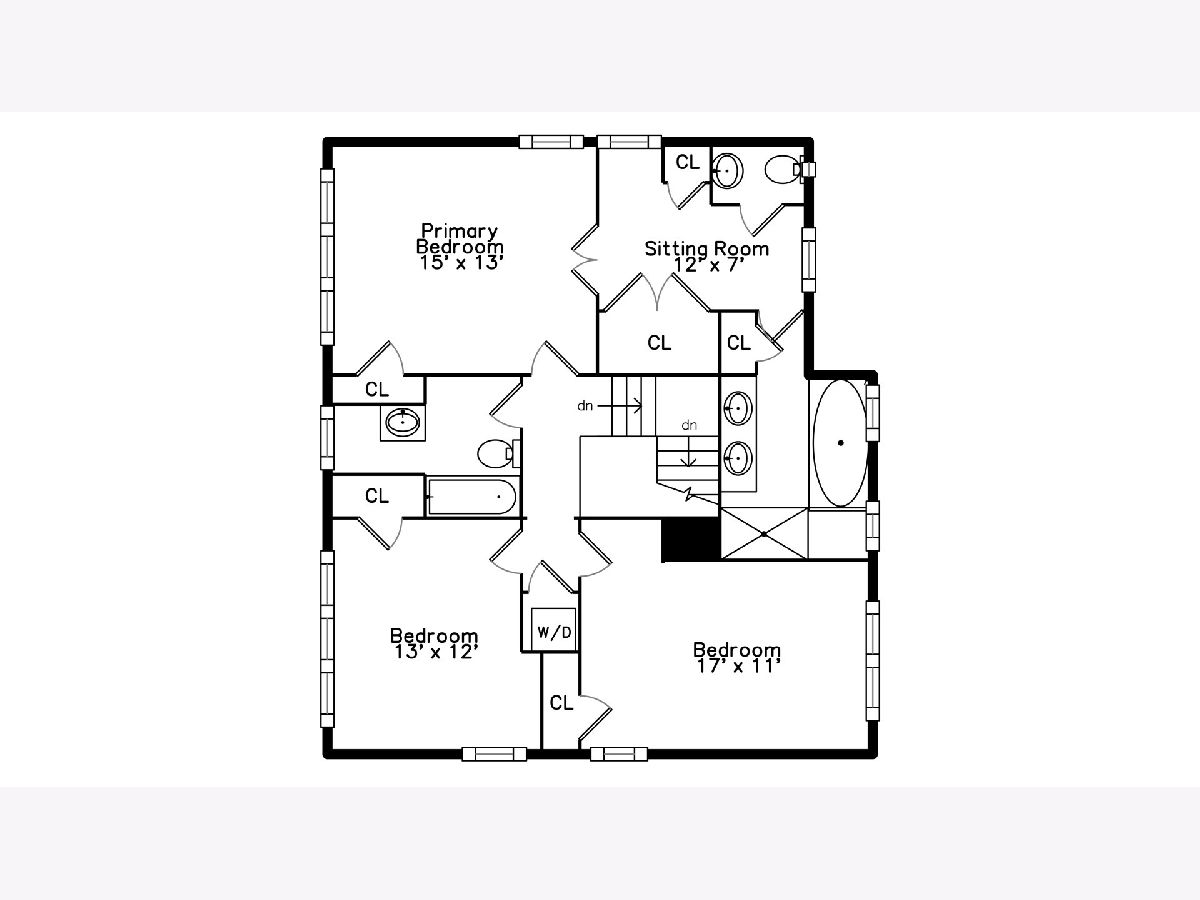
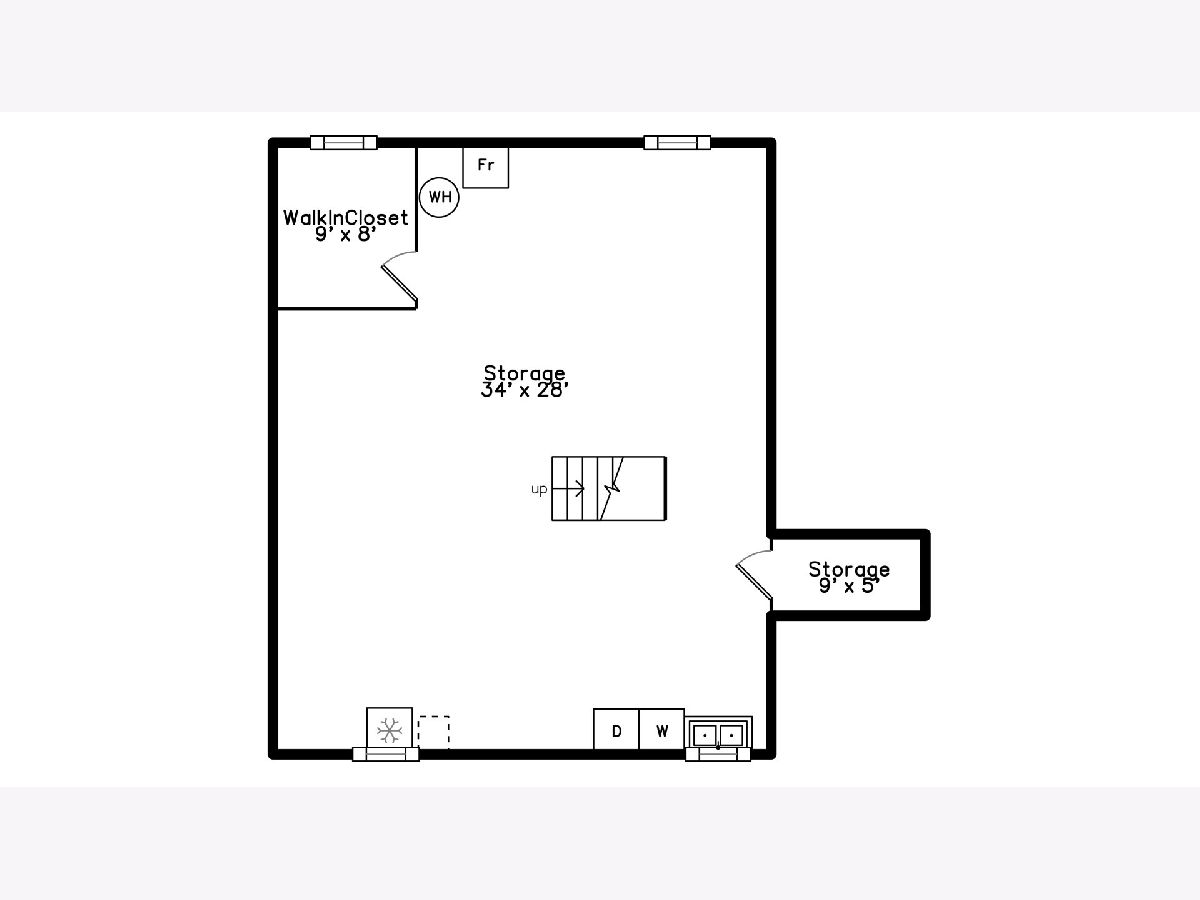
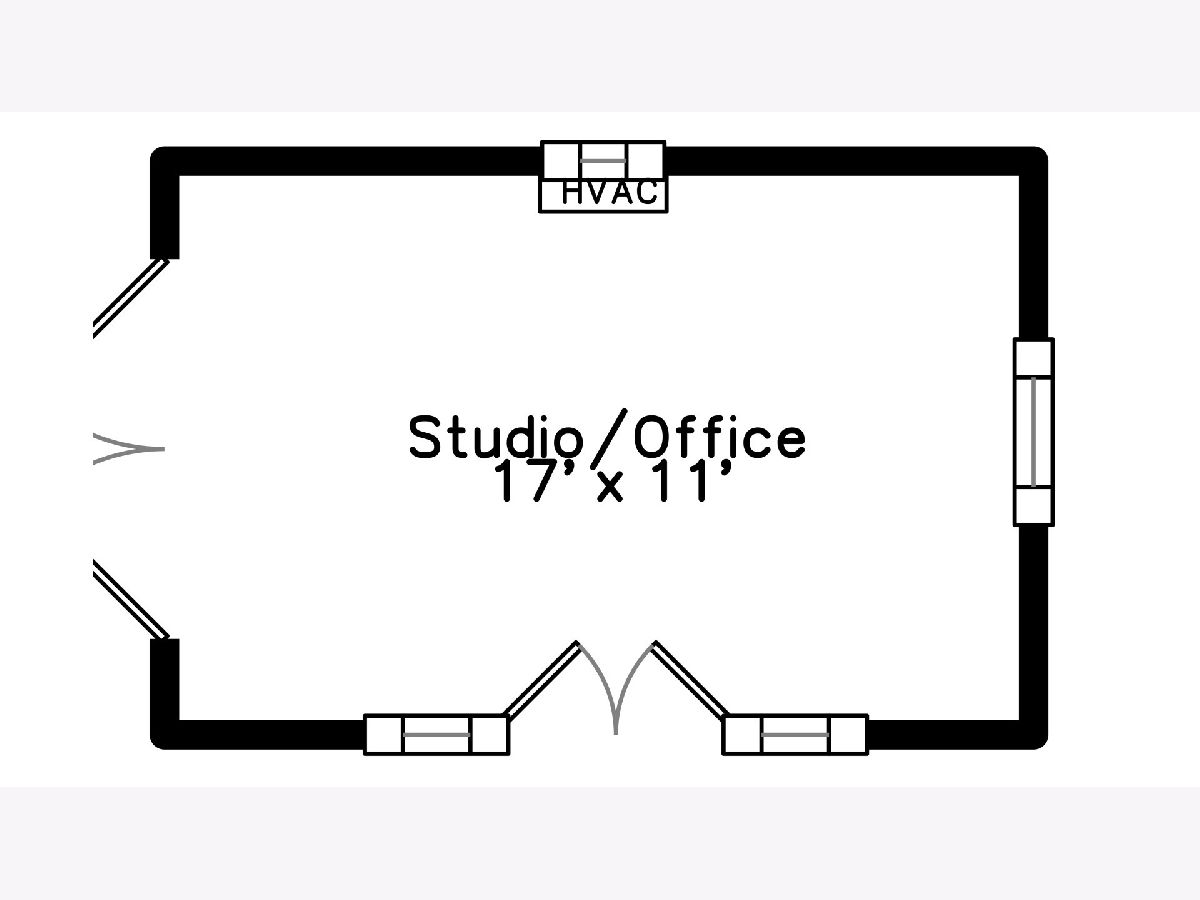
Room Specifics
Total Bedrooms: 3
Bedrooms Above Ground: 3
Bedrooms Below Ground: 0
Dimensions: —
Floor Type: Hardwood
Dimensions: —
Floor Type: Hardwood
Full Bathrooms: 3
Bathroom Amenities: Separate Shower,Handicap Shower,Double Sink,Soaking Tub
Bathroom in Basement: 0
Rooms: Sitting Room,Foyer,Storage,Walk In Closet
Basement Description: Unfinished
Other Specifics
| 3 | |
| Concrete Perimeter | |
| Brick | |
| Deck, Patio, Brick Paver Patio | |
| Fenced Yard,Landscaped | |
| 51.67 X 214 X 50 X 227 | |
| Pull Down Stair | |
| Full | |
| Hardwood Floors, Heated Floors, Second Floor Laundry, First Floor Full Bath, Built-in Features | |
| Range, Dishwasher, Refrigerator, Washer, Dryer, Disposal, Stainless Steel Appliance(s), Built-In Oven, Range Hood | |
| Not in DB | |
| Park, Sidewalks, Street Lights, Street Paved | |
| — | |
| — | |
| Wood Burning, Attached Fireplace Doors/Screen |
Tax History
| Year | Property Taxes |
|---|---|
| 2022 | $14,820 |
Contact Agent
Nearby Similar Homes
Nearby Sold Comparables
Contact Agent
Listing Provided By
Jameson Sotheby's International Realty



