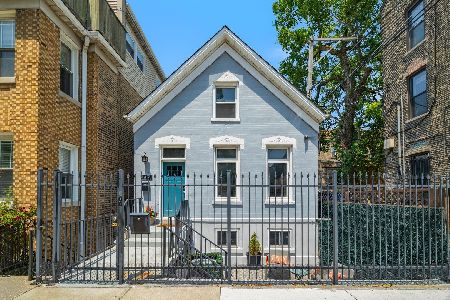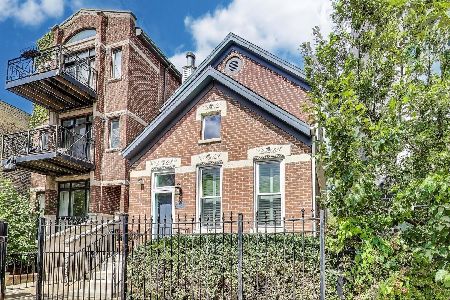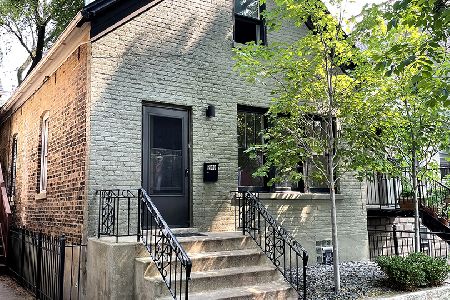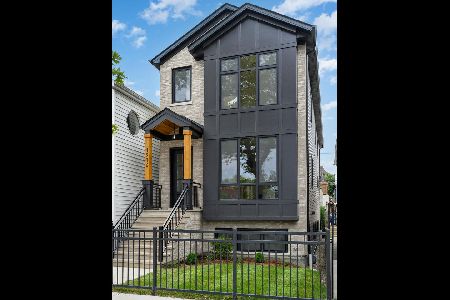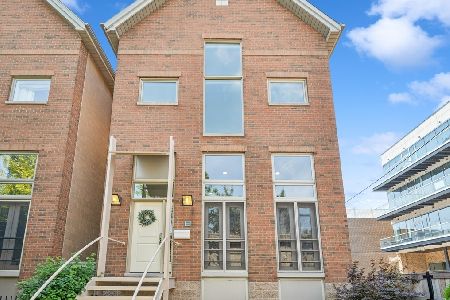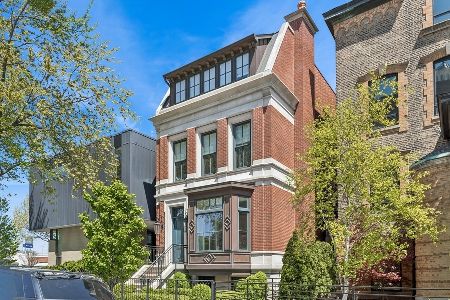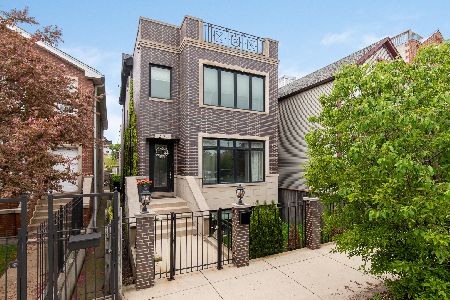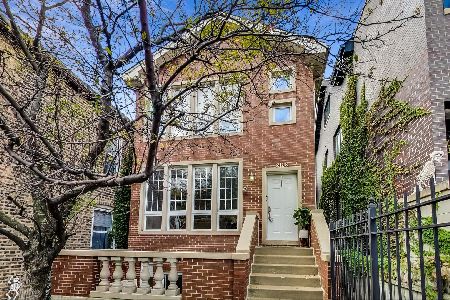2128 Winchester Avenue, Logan Square, Chicago, Illinois 60614
$1,265,000
|
Sold
|
|
| Status: | Closed |
| Sqft: | 4,200 |
| Cost/Sqft: | $321 |
| Beds: | 3 |
| Baths: | 4 |
| Year Built: | 2006 |
| Property Taxes: | $21,598 |
| Days On Market: | 79 |
| Lot Size: | 0,07 |
Description
Welcome to this beautifully rehabbed 4-bedroom, 3.5-bathroom home in the heart of Bucktown, blending timeless elegance with modern updates and incredible outdoor spaces. Remodeled in 2018 and professionally redesigned in 2021, this thoughtfully updated home features a spacious main floor with a sunlit living room centered around a sleek built-in electric fireplace and 86" TV, which is included, an inviting dining area, and an open-concept kitchen that flows seamlessly into the family room. The kitchen boasts soft-close cabinetry, quartzite countertops, a new Bosch dishwasher, and a reverse osmosis water filter - all perfect for the aspiring home chef. The second level offers a massive primary suite with floor-to-ceiling windows, a spa-like en suite bathroom featuring a double vanity, large soaking tub, steam shower, and two expansive walk-in closets. Down the hall, you'll find a second bedroom and a third room ideal for a nursery, home office, or reading retreat. The third level is a bright and airy open space - perfect for a second family room, home gym, art studio, or playroom - and opens directly onto two private rooftop decks with breathtaking views of downtown Chicago. The fully finished basement includes an additional living space, a fourth bedroom, and a full bathroom - perfect for guests or in-laws. Enjoy Chicago's warmer months from multiple outdoor spaces: a front yard, backyard with deck off the main level, garage rooftop deck, and skyline views from the front and rear rooftop decks. This is a rare opportunity to own a move-in-ready home in one of the city's most desirable neighborhoods, steps from parks, restaurants, shopping, public transit, and the famed 606 walking trail.
Property Specifics
| Single Family | |
| — | |
| — | |
| 2006 | |
| — | |
| — | |
| No | |
| 0.07 |
| Cook | |
| — | |
| 0 / Not Applicable | |
| — | |
| — | |
| — | |
| 12398366 | |
| 14312080280000 |
Nearby Schools
| NAME: | DISTRICT: | DISTANCE: | |
|---|---|---|---|
|
Grade School
Pulaski International |
299 | — | |
|
Middle School
Pulaski International |
299 | Not in DB | |
|
High School
Wells Community Academy Senior H |
299 | Not in DB | |
Property History
| DATE: | EVENT: | PRICE: | SOURCE: |
|---|---|---|---|
| 11 Aug, 2008 | Sold | $925,000 | MRED MLS |
| 13 Mar, 2008 | Under contract | $949,900 | MRED MLS |
| 4 Mar, 2008 | Listed for sale | $949,900 | MRED MLS |
| 30 Oct, 2015 | Sold | $970,000 | MRED MLS |
| 9 Sep, 2015 | Under contract | $977,900 | MRED MLS |
| 23 May, 2015 | Listed for sale | $977,900 | MRED MLS |
| 15 Jan, 2021 | Sold | $1,020,000 | MRED MLS |
| 10 Nov, 2020 | Under contract | $1,100,000 | MRED MLS |
| 8 Sep, 2020 | Listed for sale | $1,100,000 | MRED MLS |
| 3 Sep, 2025 | Sold | $1,265,000 | MRED MLS |
| 26 Jun, 2025 | Under contract | $1,350,000 | MRED MLS |
| 19 Jun, 2025 | Listed for sale | $1,350,000 | MRED MLS |
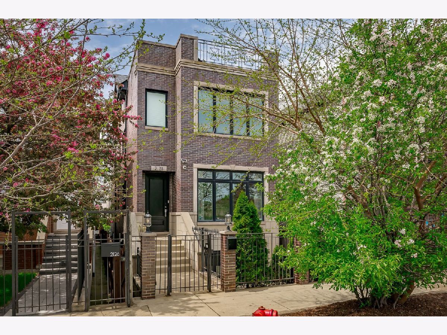
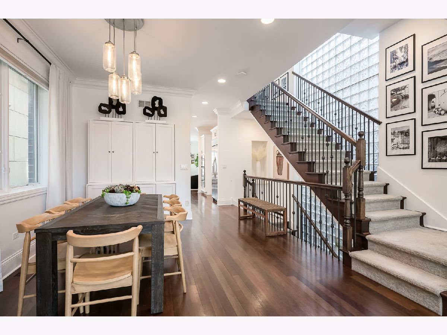
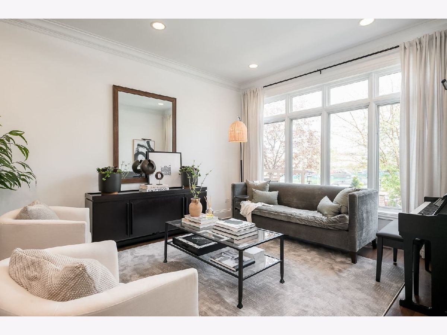
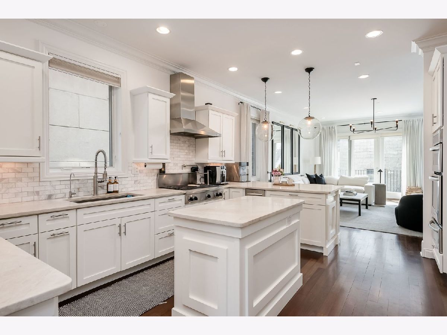
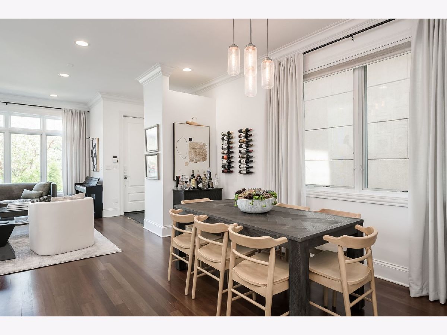
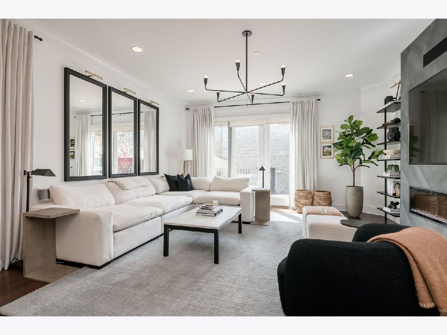
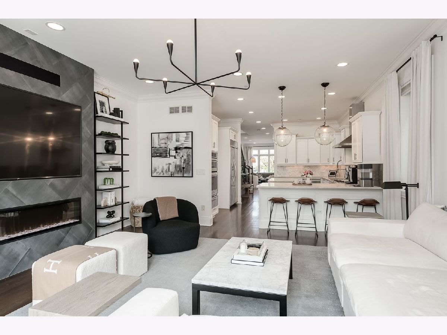
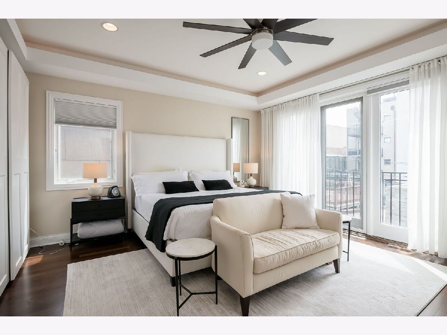
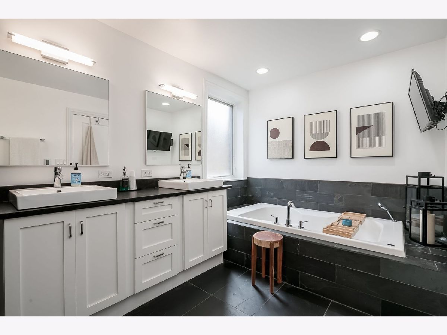
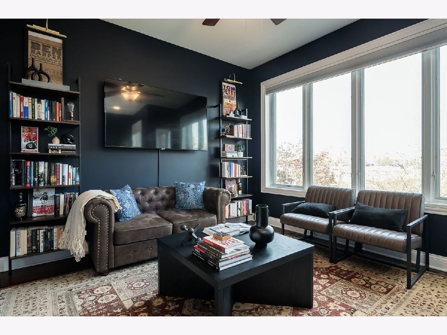
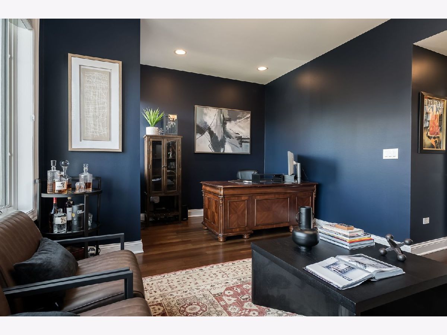
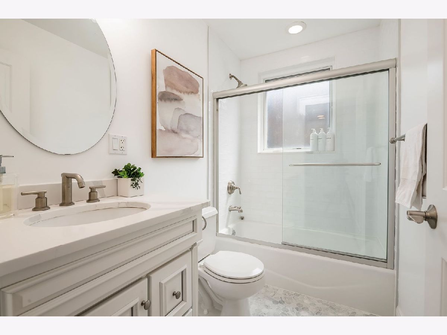
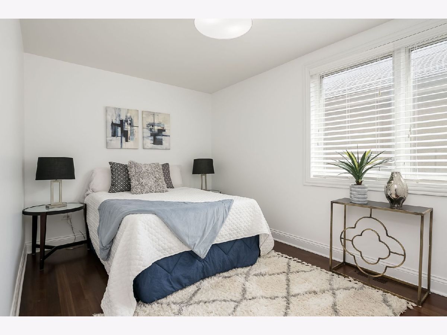
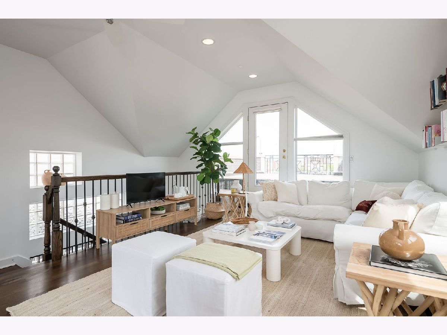
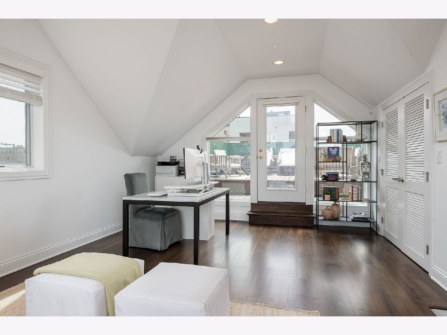
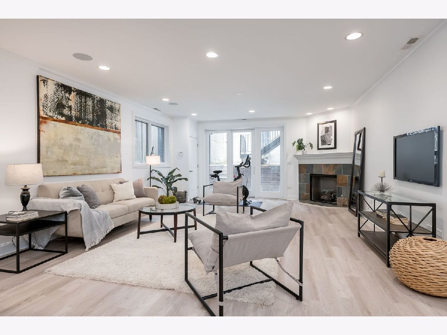
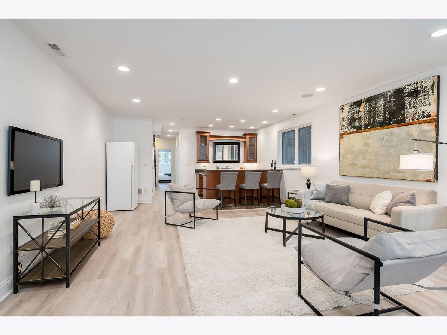
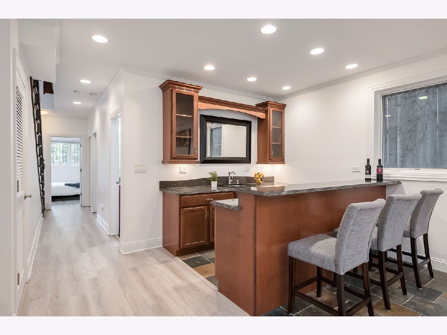
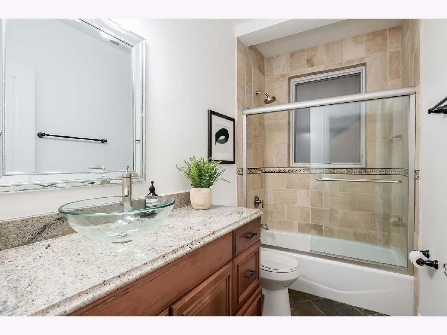
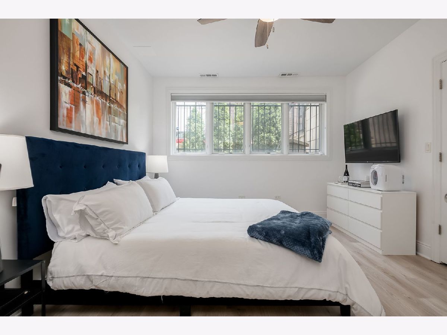
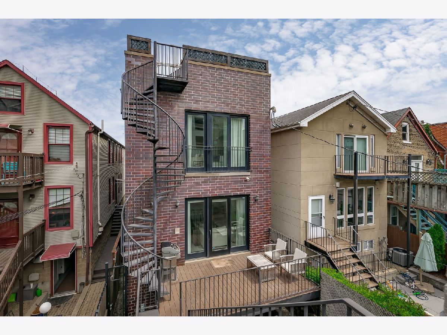
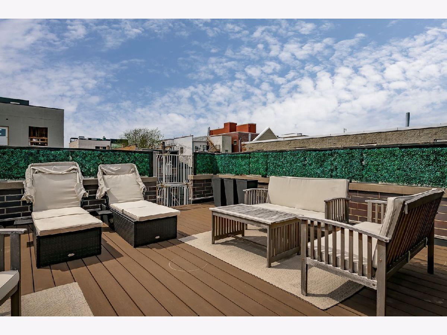
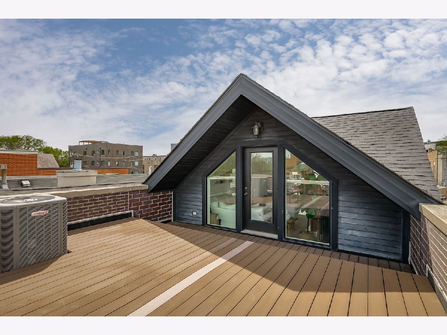
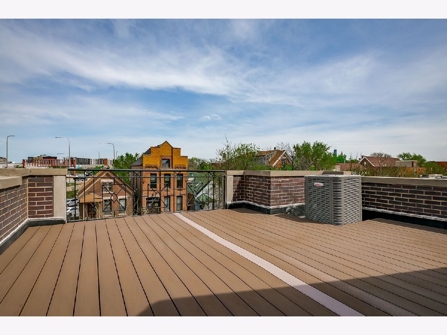
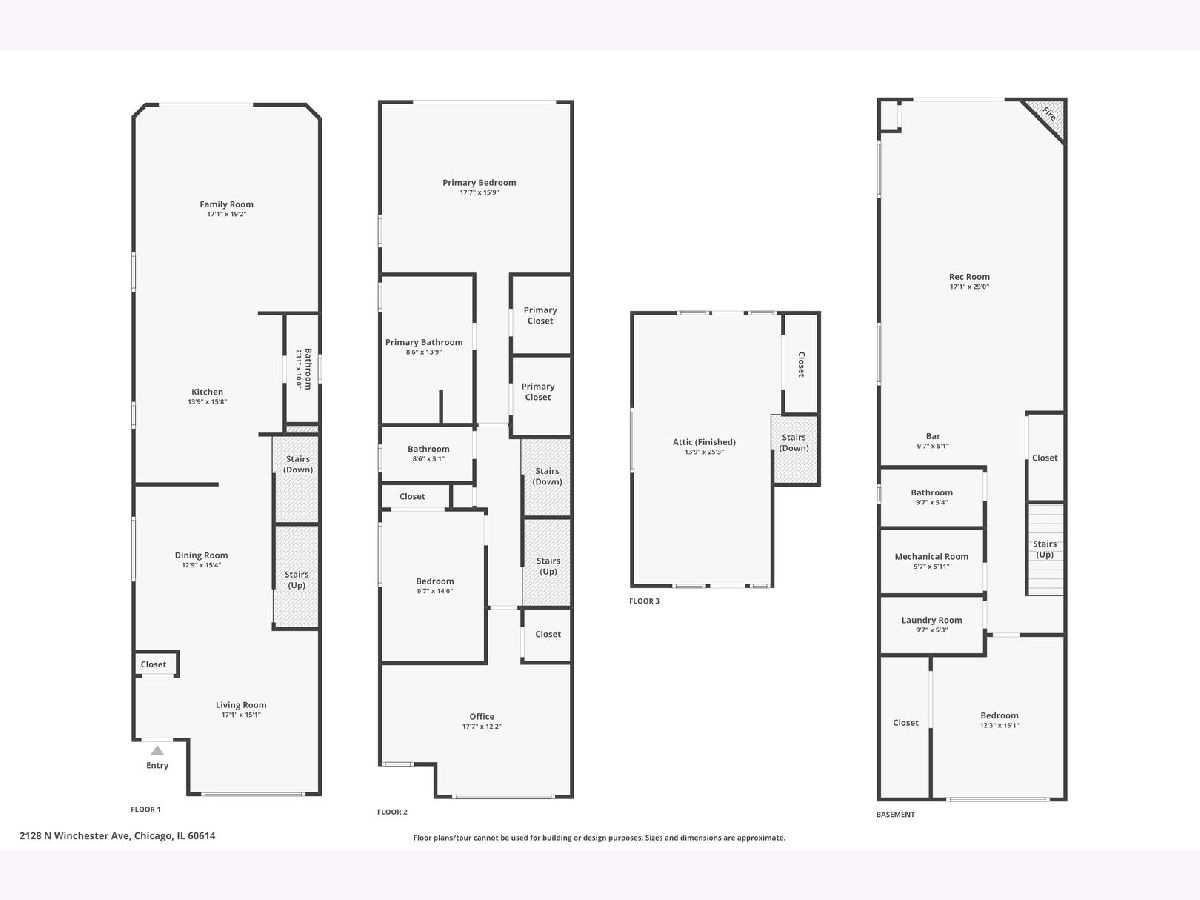
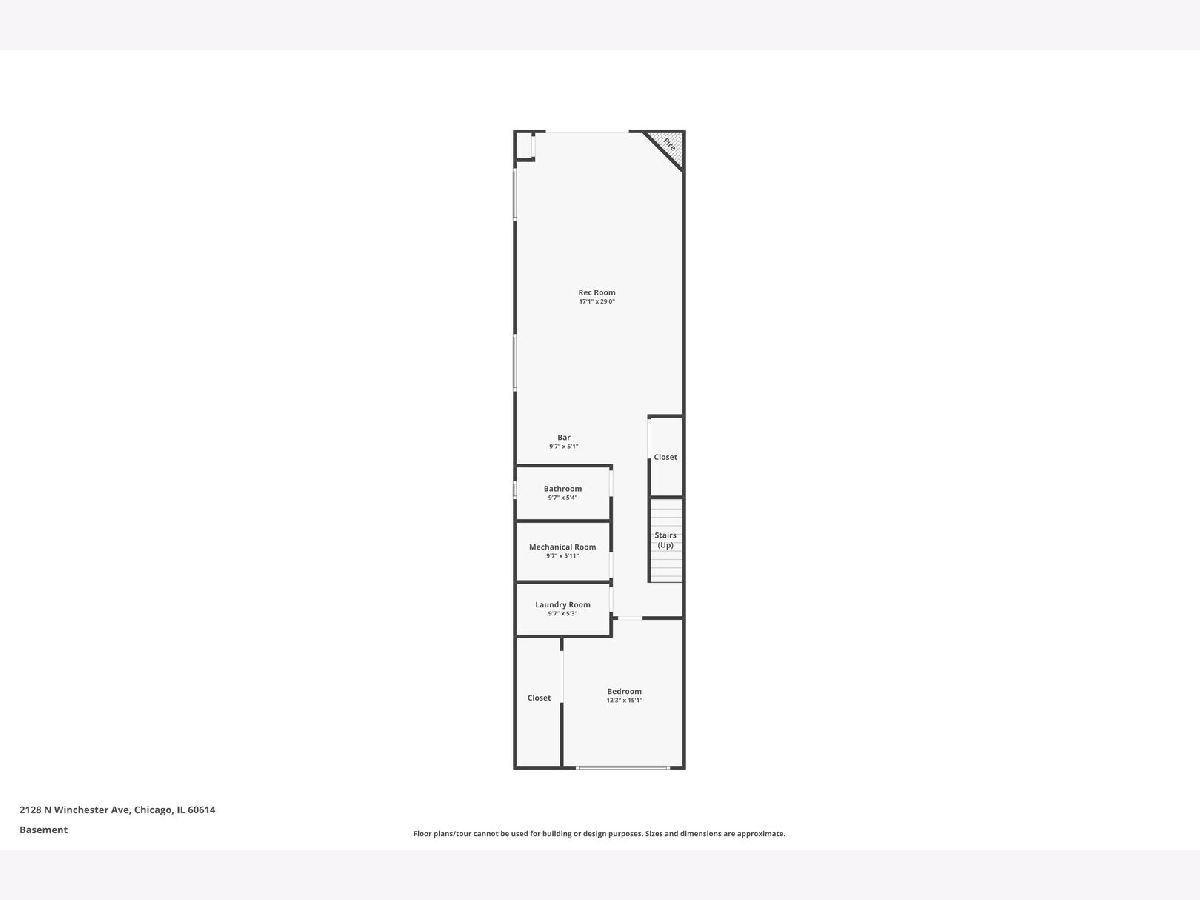
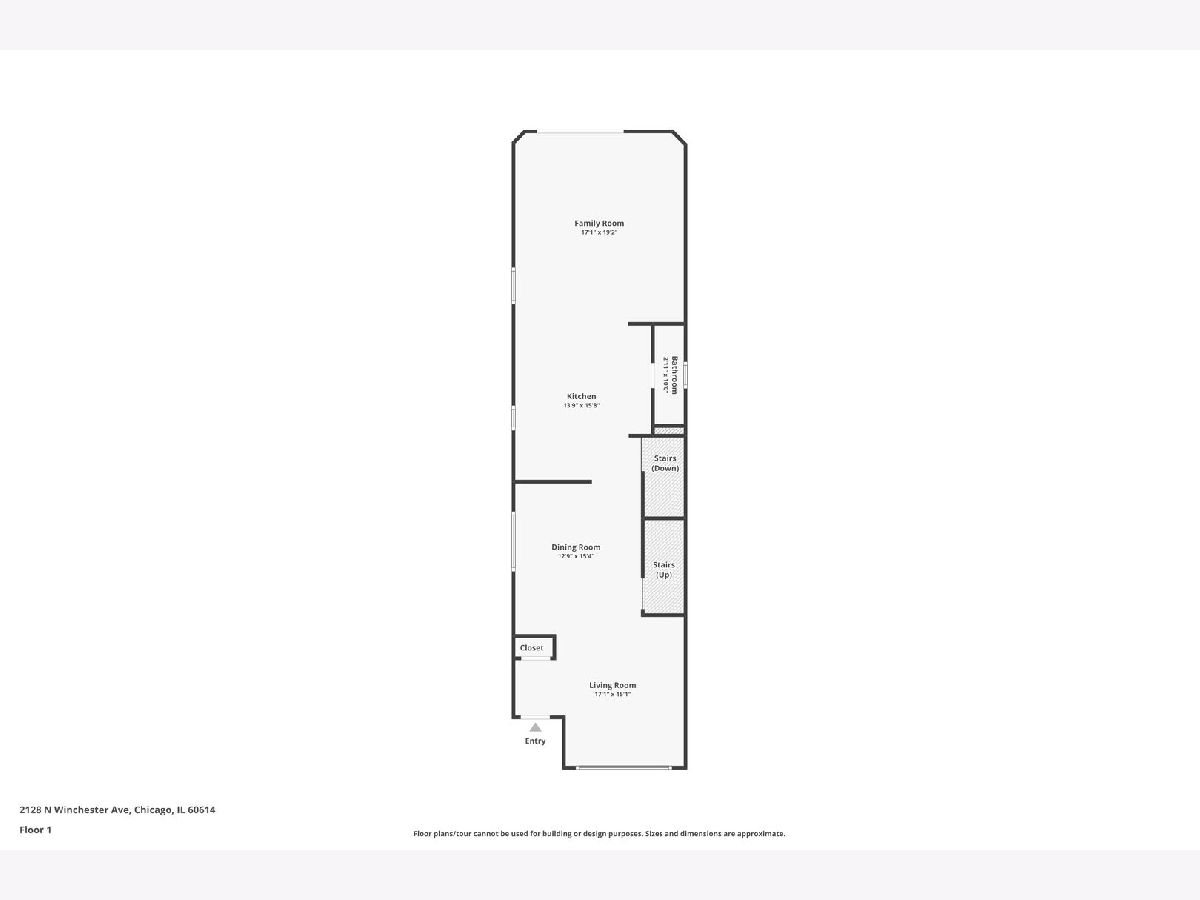
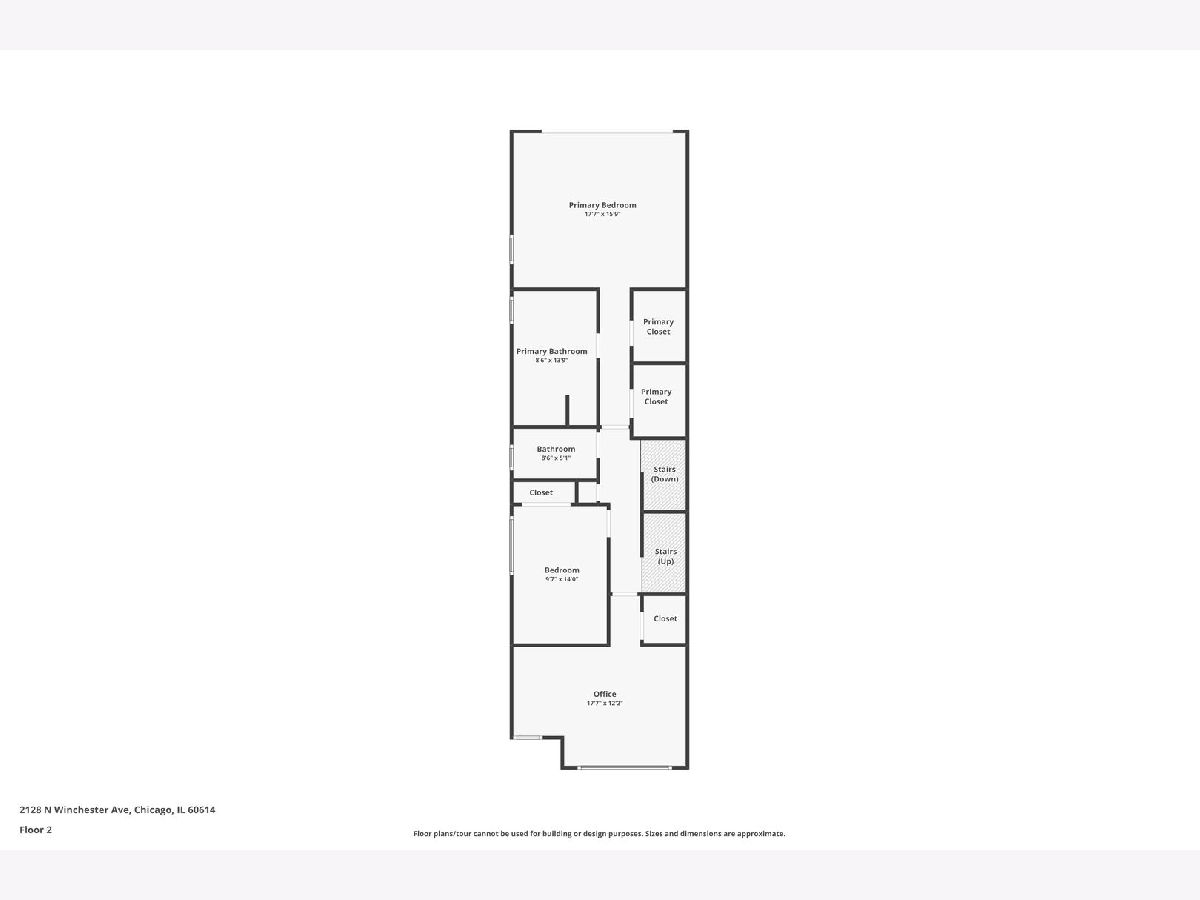
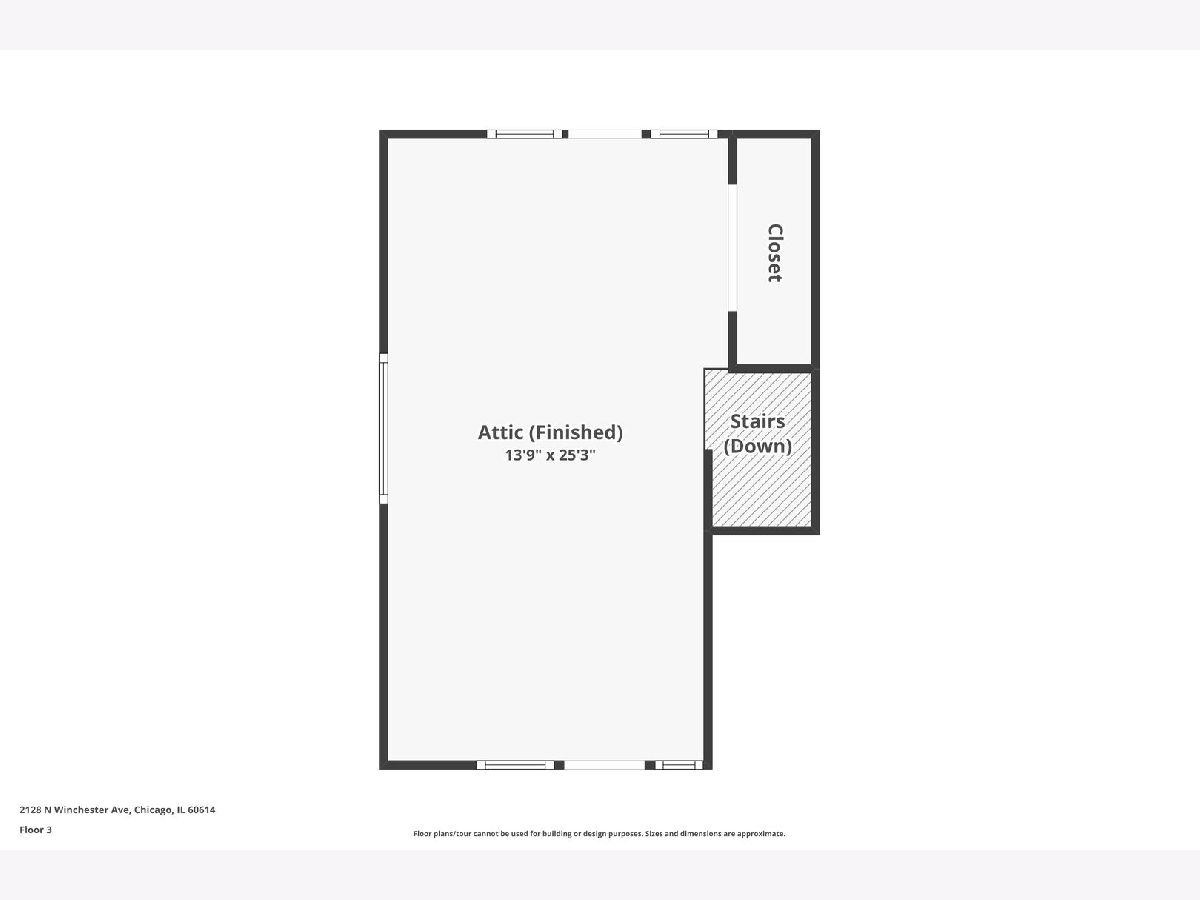
Room Specifics
Total Bedrooms: 4
Bedrooms Above Ground: 3
Bedrooms Below Ground: 1
Dimensions: —
Floor Type: —
Dimensions: —
Floor Type: —
Dimensions: —
Floor Type: —
Full Bathrooms: 4
Bathroom Amenities: Soaking Tub
Bathroom in Basement: 1
Rooms: —
Basement Description: —
Other Specifics
| 2 | |
| — | |
| — | |
| — | |
| — | |
| 24X125 | |
| — | |
| — | |
| — | |
| — | |
| Not in DB | |
| — | |
| — | |
| — | |
| — |
Tax History
| Year | Property Taxes |
|---|---|
| 2008 | $6,981 |
| 2015 | $11,523 |
| 2021 | $19,000 |
| 2025 | $21,598 |
Contact Agent
Nearby Similar Homes
Nearby Sold Comparables
Contact Agent
Listing Provided By
Compass

